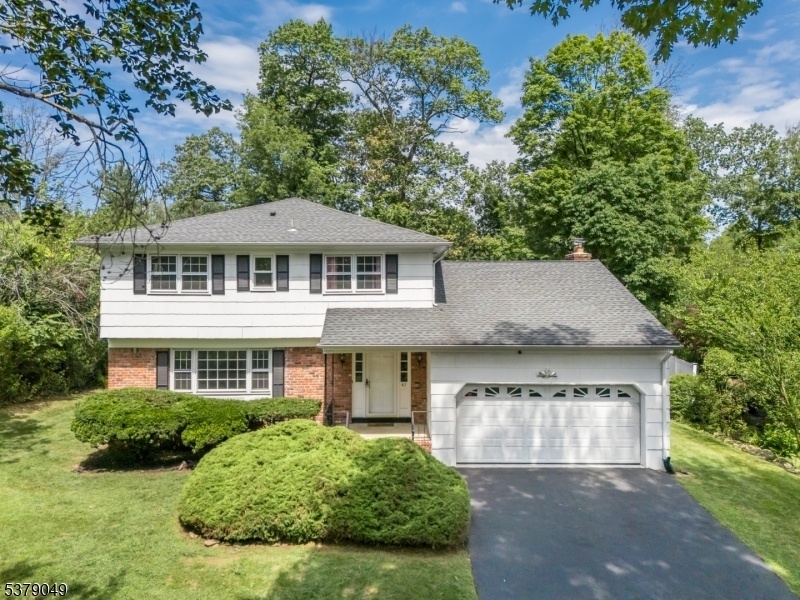67 Emerson Ln
Berkeley Heights Twp, NJ 07922




































Price: $800,000
GSMLS: 3982341Type: Single Family
Style: Colonial
Beds: 4
Baths: 2 Full & 1 Half
Garage: 2-Car
Year Built: 1976
Acres: 0.72
Property Tax: $13,838
Description
Welcome To 67 Emerson Lane! Perched On .7-acre, Park-life Property, This Sun-filled, 4-bedroom Classic Colonial Boasts Thoughtful, Open-concept Floorplan Perfect For Everyday Living & Entertaining. Entry Foyer Wows W/ Gleaming Hardwood Floors, Stylish Light Fixtures, Crisp Paint & More Tasteful Upgrades. Spacious Living Room Flooded With Natural Light From Wall Of Windows. Eat-in Kitchen Is Chef's Dream, Boasting Suite Of S/s Appliances, Center Island W/ Seating, Double-door Pantry, Ceiling-height White Wood Cabinetry. Savor Home-cooked Meals In Window-filled Breakfast Area Or Slip Outside For Leisurely Dinners On Wood Deck Or Gorgeous, Expansive Brick Patio Lined W/ Built-in Stone Planters. Back Inside, Stunning Family Room Features Soaring Cathedral Ceiling W/ Skylights, Wood-burning Fireplace Flanked By Built-in Bookcases. Upstairs, Primary Suite Has 2 Closets (1 Large Walk-in), Modern En-suite Bath W/ Trendy Tile, Glass-door Shower, Wood Vanity W/ Granite Countertop. 3 Other Well-sized Bedrooms Share Beautiful Full Bath W/ Double Sinks, Glass Tile, Tub/shower. Down The Hall, Huge Walk-in Attic Offers Abundant Storage. Partially Finished Lower Level Is Amazing Opportunity To Use As Playroom, Home Office, Exercise Studio Or Anything Else! Tranquil, Tree-hugged Backyard Is Ideal Escape, Offering Expanse Of Flat, Grassy Lawn For Play, Relaxation, Gardening. Top-rated Berkeley Heights Schools. Convenient To Town, Trains & Major Highways. 67 Emerson Is Waiting For You!
Rooms Sizes
Kitchen:
18x13 First
Dining Room:
10x13 First
Living Room:
20x13 First
Family Room:
16x13 First
Den:
n/a
Bedroom 1:
12x17 Second
Bedroom 2:
12x11 Second
Bedroom 3:
9x11 Second
Bedroom 4:
9x14 Second
Room Levels
Basement:
Exercise Room, Laundry Room, Rec Room, Storage Room, Utility Room
Ground:
n/a
Level 1:
Breakfast Room, Dining Room, Family Room, Foyer, Kitchen, Living Room, Pantry, Powder Room
Level 2:
4 Or More Bedrooms, Attic, Bath Main, Bath(s) Other
Level 3:
n/a
Level Other:
n/a
Room Features
Kitchen:
Eat-In Kitchen, Separate Dining Area
Dining Room:
Formal Dining Room
Master Bedroom:
Full Bath
Bath:
Stall Shower
Interior Features
Square Foot:
n/a
Year Renovated:
2020
Basement:
Yes - Finished-Partially, Full
Full Baths:
2
Half Baths:
1
Appliances:
Carbon Monoxide Detector, Dishwasher, Disposal, Dryer, Range/Oven-Gas, Refrigerator, Washer
Flooring:
n/a
Fireplaces:
1
Fireplace:
Wood Burning
Interior:
CODetect,Skylight,SmokeDet,StallShw,TubShowr,WlkInCls
Exterior Features
Garage Space:
2-Car
Garage:
Attached,InEntrnc
Driveway:
2 Car Width, Additional Parking
Roof:
Asphalt Shingle
Exterior:
Brick, Composition Shingle
Swimming Pool:
n/a
Pool:
n/a
Utilities
Heating System:
Baseboard - Hotwater
Heating Source:
Gas-Natural
Cooling:
1 Unit, Central Air
Water Heater:
Gas
Water:
Public Water
Sewer:
Public Sewer
Services:
n/a
Lot Features
Acres:
0.72
Lot Dimensions:
n/a
Lot Features:
Backs to Park Land, Open Lot
School Information
Elementary:
Mountain
Middle:
Columbia
High School:
Governor
Community Information
County:
Union
Town:
Berkeley Heights Twp.
Neighborhood:
n/a
Application Fee:
n/a
Association Fee:
n/a
Fee Includes:
n/a
Amenities:
n/a
Pets:
n/a
Financial Considerations
List Price:
$800,000
Tax Amount:
$13,838
Land Assessment:
$158,900
Build. Assessment:
$163,900
Total Assessment:
$322,800
Tax Rate:
4.29
Tax Year:
2024
Ownership Type:
Fee Simple
Listing Information
MLS ID:
3982341
List Date:
08-20-2025
Days On Market:
0
Listing Broker:
KELLER WILLIAMS REALTY
Listing Agent:




































Request More Information
Shawn and Diane Fox
RE/MAX American Dream
3108 Route 10 West
Denville, NJ 07834
Call: (973) 277-7853
Web: MorrisCountyLiving.com

