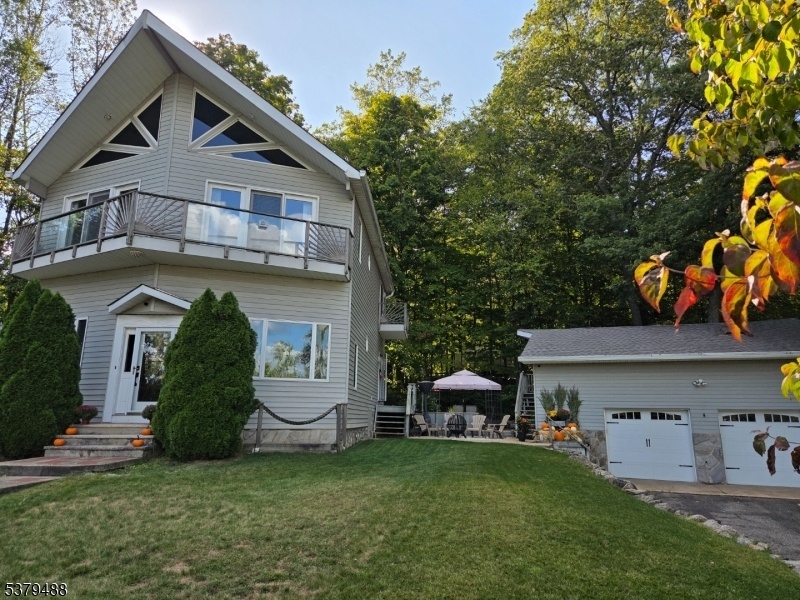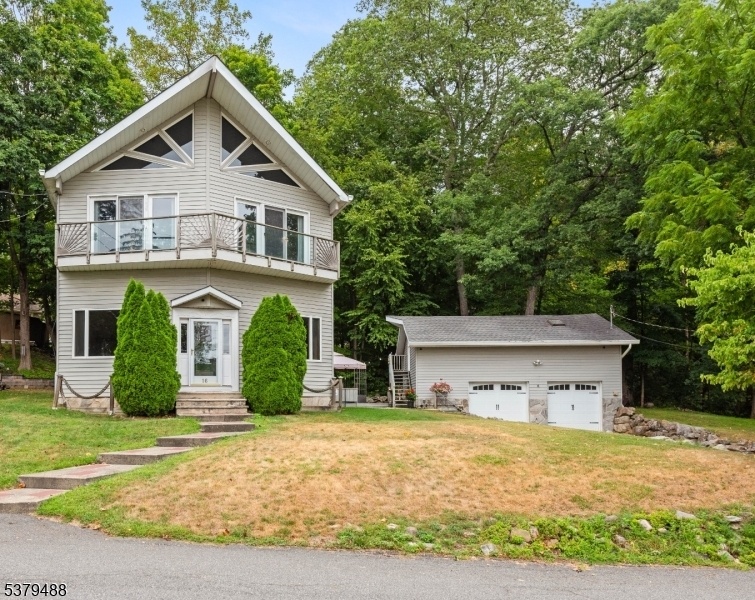16 Shore Rd
Jefferson Twp, NJ 07849

















































Price: $599,900
GSMLS: 3982457Type: Single Family
Style: Contemporary
Beds: 3
Baths: 2 Full & 1 Half
Garage: 2-Car
Year Built: Unknown
Acres: 0.20
Property Tax: $9,645
Description
Enjoy Breathtaking Lake Views From This Absolutely Spotless 3-bedroom, 2.5-bath, Custom Home Located Directly Across From Lake Hopatcong, New Jersey's Largest Lake. Perfectly Designed For Entertaining, This Home Boasts A Spectacular Great Room Complete With A Wet Bar, Kegerator, Oversized Windows, And A Private Balcony That Showcases Panoramic Lake Vistas. The Large Main Suite Is A True Retreat, Featuring A Tray Ceiling, En-suite Bath, Spacious Walk-in Closet, And A Private Balcony With Serene Water Views. A Second Bedroom Is Conveniently Located On The Same Upper Level, Perfect For Guests Or A Home Office. A Third Bedroom Is Conveniently Located On The First Level. The Gourmet Kitchen Offers Granite Countertops, Ample Cabinetry, And A Large Pantry Ideal For Any Home Chef. Enjoy Gatherings In The Formal Living And Dining Rooms, Both Drenched In Natural Light From Large Windows Overlooking The Lake. First-floor Mudroom & Laundry, Detached Heated Garage With Expansive Storage Space Above. This Home Boasts A Generous Layout For Both Everyday Living And Entertaining. Come See All That Lake Hopatcong Has To Offer, Including Lakeside Dining, Boating, Fishing, Swimming, Sailing & More! Convenient To Rt 15, Rt 80, Rt 10 & Rt 46. *(back Lot Is Available For Purchase If Interested)*
Rooms Sizes
Kitchen:
18x12 First
Dining Room:
21x13 First
Living Room:
21x15 First
Family Room:
27x20 Second
Den:
n/a
Bedroom 1:
18x15 Second
Bedroom 2:
12x10 Second
Bedroom 3:
13x10 First
Bedroom 4:
n/a
Room Levels
Basement:
n/a
Ground:
n/a
Level 1:
1 Bedroom, Bath Main, Dining Room, Kitchen, Laundry Room, Living Room, Pantry
Level 2:
2 Bedrooms, Bath(s) Other, Great Room
Level 3:
n/a
Level Other:
n/a
Room Features
Kitchen:
Country Kitchen, Eat-In Kitchen, Pantry
Dining Room:
Formal Dining Room
Master Bedroom:
Full Bath, Walk-In Closet
Bath:
Stall Shower And Tub
Interior Features
Square Foot:
n/a
Year Renovated:
1994
Basement:
Yes - Crawl Space
Full Baths:
2
Half Baths:
1
Appliances:
Dishwasher, Dryer, Microwave Oven, Range/Oven-Gas, Washer, Water Softener-Own, Wine Refrigerator
Flooring:
Carpeting, Tile, Wood
Fireplaces:
1
Fireplace:
Gas Fireplace
Interior:
BarWet,CeilCath,CeilHigh,TubShowr,WlkInCls
Exterior Features
Garage Space:
2-Car
Garage:
Detached Garage, Garage Door Opener, Loft Storage, Oversize Garage
Driveway:
2 Car Width, Blacktop
Roof:
Asphalt Shingle
Exterior:
Vinyl Siding
Swimming Pool:
n/a
Pool:
n/a
Utilities
Heating System:
2 Units
Heating Source:
Oil Tank Above Ground - Outside
Cooling:
1 Unit, Central Air, Ductless Split AC
Water Heater:
n/a
Water:
Well
Sewer:
Septic
Services:
n/a
Lot Features
Acres:
0.20
Lot Dimensions:
n/a
Lot Features:
Lake/Water View, Level Lot, Wooded Lot
School Information
Elementary:
Ellen T. Briggs Elementary School (K-2)
Middle:
Jefferson Middle School (6-8)
High School:
Jefferson High School (9-12)
Community Information
County:
Morris
Town:
Jefferson Twp.
Neighborhood:
n/a
Application Fee:
n/a
Association Fee:
n/a
Fee Includes:
n/a
Amenities:
n/a
Pets:
n/a
Financial Considerations
List Price:
$599,900
Tax Amount:
$9,645
Land Assessment:
$123,900
Build. Assessment:
$197,400
Total Assessment:
$321,300
Tax Rate:
2.90
Tax Year:
2024
Ownership Type:
Fee Simple
Listing Information
MLS ID:
3982457
List Date:
08-21-2025
Days On Market:
24
Listing Broker:
RE/MAX HOUSE VALUES
Listing Agent:

















































Request More Information
Shawn and Diane Fox
RE/MAX American Dream
3108 Route 10 West
Denville, NJ 07834
Call: (973) 277-7853
Web: MorrisCountyLiving.com




