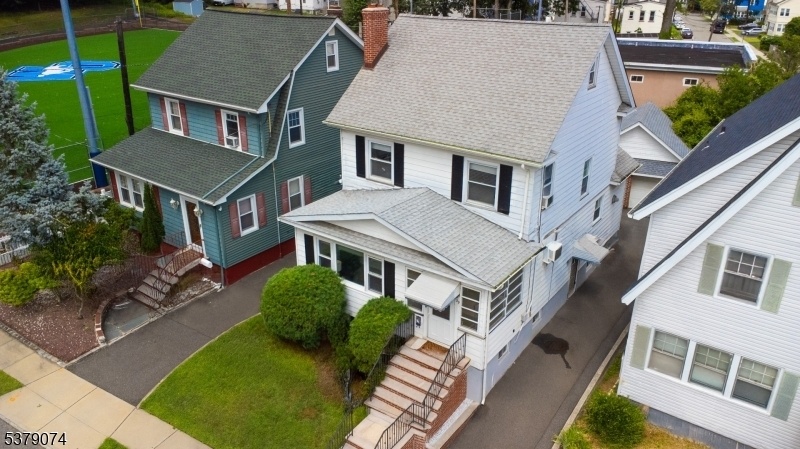29 Erwin Pl
West Orange Twp, NJ 07052












































Price: $549,000
GSMLS: 3982461Type: Single Family
Style: Colonial
Beds: 3
Baths: 2 Full
Garage: 2-Car
Year Built: 1926
Acres: 0.08
Property Tax: $12,676
Description
Welcome To 29 Erwin Place--a Home That Blends Charm, Comfort & Versatility! Tucked Away On A Quiet Dead-end Street Next To The W.o. Pal, This Beloved Residence Offers Not Just A House, But A Welcoming Community. Cherished For Years, It's Now Ready For Its Next Fortunate Owner To Create New Memories. Step Inside To A Delightful Enclosed Porch Leading To An Inviting Foyer That Opens To The Light-filled Living Rm, Where Newer Windows Frame A Cozy Woodburning Fireplace, Perfect For Curling Up W/a Good Book. Protected Hardwood Floors Lie Beneath The Carpeting, Ready To Be Revealed. Just Beyond, A Sun-splashed Den W/a Large Picture Window Offers Flexible Use As A Home Office. The Elegant Dining Rm Flows Seamlessly Into The Eat-in Kitchen, Where Timeless White Cabinetry Creates A Welcoming Space For Everyday Meals And Entertaining. The Stunning Lower Level Is A True Highlight Featuring A Spacious Family Rm Ideal For Movie Nights, A Spectacular Full Bath With Marble-patterned Walls & Frameless Glass Shower. There's Also Room For A Home Office, Laundry, Utilities & Storage Galore. A Convenient Side Walk-out Door Provides Easy Access To The Yard & Garage. Upstairs, 3 B/r Provide Comfort & Privacy, Complemented By A Full Bath. A Walk-up Attic Offers Exciting Potential For An Added B/r Or Bonus Living Space. Outdoors, Enjoy A Detached 2-car Garage, Yard & D/w That Accommodates 3 Cars. Perfectly Located Near Shopping, Dining & The Historic Thomas Edison Laboratory W/excellent Walkability
Rooms Sizes
Kitchen:
10x15 First
Dining Room:
12x12 First
Living Room:
23x13 First
Family Room:
19x34 Basement
Den:
13x8 First
Bedroom 1:
12x13 Second
Bedroom 2:
11x13 Second
Bedroom 3:
11x10 Second
Bedroom 4:
n/a
Room Levels
Basement:
BathOthr,FamilyRm,Laundry,SeeRem,Storage,Utility
Ground:
n/a
Level 1:
Den,DiningRm,Foyer,InsdEntr,Kitchen,LivingRm
Level 2:
3 Bedrooms, Bath Main
Level 3:
Attic
Level Other:
n/a
Room Features
Kitchen:
Eat-In Kitchen
Dining Room:
n/a
Master Bedroom:
n/a
Bath:
n/a
Interior Features
Square Foot:
1,434
Year Renovated:
n/a
Basement:
Yes - Finished, Full
Full Baths:
2
Half Baths:
0
Appliances:
Carbon Monoxide Detector, Dishwasher, Range/Oven-Gas, Refrigerator
Flooring:
Carpeting, Tile, Wood
Fireplaces:
1
Fireplace:
Living Room, Wood Burning
Interior:
Blinds,CODetect,FireExtg,SmokeDet,TubShowr
Exterior Features
Garage Space:
2-Car
Garage:
Detached Garage
Driveway:
1 Car Width, Blacktop
Roof:
Asphalt Shingle
Exterior:
Aluminum Siding
Swimming Pool:
n/a
Pool:
n/a
Utilities
Heating System:
1 Unit, Radiators - Hot Water
Heating Source:
Gas-Natural
Cooling:
Wall A/C Unit(s), Window A/C(s)
Water Heater:
Gas
Water:
Public Water
Sewer:
Public Sewer
Services:
Cable TV Available
Lot Features
Acres:
0.08
Lot Dimensions:
36X96
Lot Features:
n/a
School Information
Elementary:
WASHINGTON
Middle:
ROOSEVELT
High School:
W ORANGE
Community Information
County:
Essex
Town:
West Orange Twp.
Neighborhood:
Tory Corner
Application Fee:
n/a
Association Fee:
n/a
Fee Includes:
n/a
Amenities:
n/a
Pets:
n/a
Financial Considerations
List Price:
$549,000
Tax Amount:
$12,676
Land Assessment:
$198,300
Build. Assessment:
$279,500
Total Assessment:
$477,800
Tax Rate:
4.68
Tax Year:
2025
Ownership Type:
Fee Simple
Listing Information
MLS ID:
3982461
List Date:
08-21-2025
Days On Market:
24
Listing Broker:
BHHS JORDAN BARIS REALTY
Listing Agent:












































Request More Information
Shawn and Diane Fox
RE/MAX American Dream
3108 Route 10 West
Denville, NJ 07834
Call: (973) 277-7853
Web: MorrisCountyLiving.com

