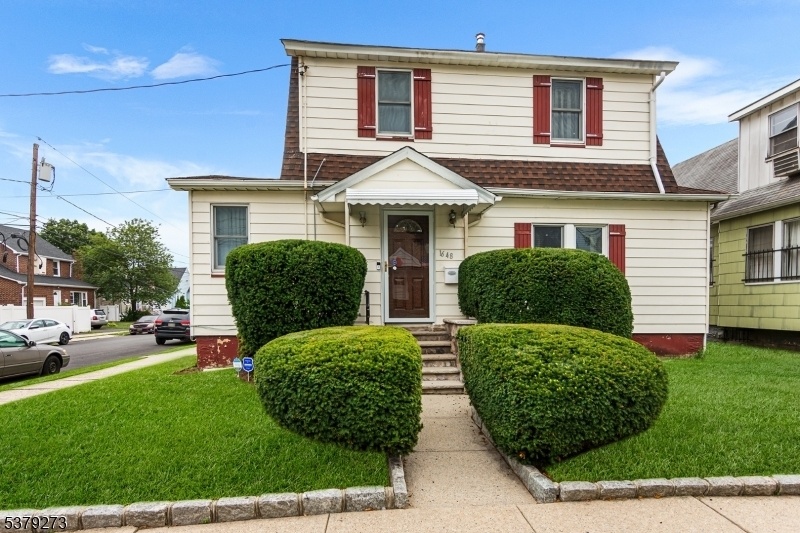1648 Dill Ave
Linden City, NJ 07036

























Price: $579,900
GSMLS: 3982523Type: Single Family
Style: Colonial
Beds: 3
Baths: 2 Full & 1 Half
Garage: 2-Car
Year Built: 1960
Acres: 0.10
Property Tax: $8,227
Description
Attention Nyc Commuters--welcome To This Charming Colonial-style Home Located In The Heart Of Linden. Offering 3 Spacious Bedrooms, 2.5 Bathrooms, And A Finished Basement, This Well Maintained Residence Combines Timeless Character With Modern Comforts. Step Inside To Find Hardwood Flooring, Generous Room Sizes, And Central Air (cac) For Year-round Comfort. The Eat-in Kitchen Features Stainless Steel Appliances, Granite Countertops, And Ample Cabinetry, Making It A Perfect Space For Both Cooking And Gathering. Enclosed Den Area Makes For A Perfect 4th Bedroom On The Main Level. On The Upper Sleeping Level, Enjoy The Primary Suite, Complete With A Private En-suite Bath, Creating A Relaxing Retreat. The Finished Basement Adds Valuable Living Space Ideal For A Family Room, Home Office, Or Gym. Outside, You'll Enjoy A Detached 2-car Garage, Providing Ample Parking And Storage. Large Rear Patio Area With Pergola Is Enhanced By An Inviting Above-ground Swimming Pool For Those Affordable Staycation Days. Fenced In Dog Run. Perfectly Situated Near Major Highways (nj Turnpike, Gs Parkway, Rts 1/9), Public Train (nj Transit Northeast Corridor Lines To Nyc And South) And Bus Transportation, Shopping, Restaurants And Schools. This Home Offers Both Convenience And Style. Don't Miss This Opportunity To Own An Affordable Home In One Of Linden's Most Desirable Neighborhoods! This One Won't Last.
Rooms Sizes
Kitchen:
First
Dining Room:
First
Living Room:
First
Family Room:
n/a
Den:
n/a
Bedroom 1:
Second
Bedroom 2:
Second
Bedroom 3:
Second
Bedroom 4:
n/a
Room Levels
Basement:
GameRoom,InsdEntr,Laundry,Storage,Utility
Ground:
n/a
Level 1:
Bath(s) Other, Den, Dining Room, Kitchen, Living Room
Level 2:
3 Bedrooms, Bath Main, Bath(s) Other
Level 3:
n/a
Level Other:
n/a
Room Features
Kitchen:
Eat-In Kitchen, Pantry, Separate Dining Area
Dining Room:
Formal Dining Room
Master Bedroom:
n/a
Bath:
Stall Shower
Interior Features
Square Foot:
1,516
Year Renovated:
2020
Basement:
No - Finished-Partially, Full
Full Baths:
2
Half Baths:
1
Appliances:
Carbon Monoxide Detector, Dishwasher, Dryer, Kitchen Exhaust Fan, Microwave Oven, Range/Oven-Gas, Refrigerator, Washer
Flooring:
Carpeting, Tile, Wood
Fireplaces:
No
Fireplace:
n/a
Interior:
Carbon Monoxide Detector, Fire Extinguisher, Skylight
Exterior Features
Garage Space:
2-Car
Garage:
Detached Garage
Driveway:
2 Car Width, Blacktop, Driveway-Exclusive
Roof:
Asphalt Shingle
Exterior:
Aluminum Siding
Swimming Pool:
Yes
Pool:
Above Ground, Liner
Utilities
Heating System:
1 Unit, Radiators - Steam
Heating Source:
Gas-Natural
Cooling:
Central Air
Water Heater:
Gas
Water:
Public Water
Sewer:
Public Sewer
Services:
Cable TV Available, Garbage Included
Lot Features
Acres:
0.10
Lot Dimensions:
45X100
Lot Features:
Open Lot
School Information
Elementary:
4 E.S.
Middle:
Linden
High School:
Linden
Community Information
County:
Union
Town:
Linden City
Neighborhood:
n/a
Application Fee:
n/a
Association Fee:
n/a
Fee Includes:
n/a
Amenities:
n/a
Pets:
Yes
Financial Considerations
List Price:
$579,900
Tax Amount:
$8,227
Land Assessment:
$48,000
Build. Assessment:
$69,000
Total Assessment:
$117,000
Tax Rate:
7.03
Tax Year:
2024
Ownership Type:
Fee Simple
Listing Information
MLS ID:
3982523
List Date:
08-21-2025
Days On Market:
0
Listing Broker:
REDFIN CORPORATION
Listing Agent:

























Request More Information
Shawn and Diane Fox
RE/MAX American Dream
3108 Route 10 West
Denville, NJ 07834
Call: (973) 277-7853
Web: MorrisCountyLiving.com

