35 Puder Rd
Fredon Twp, NJ 07860
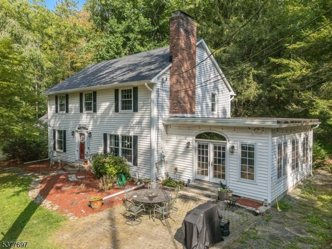
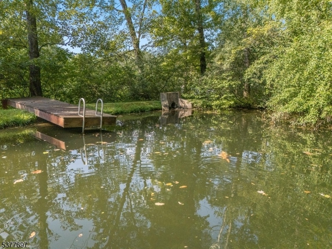
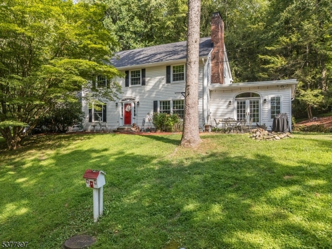
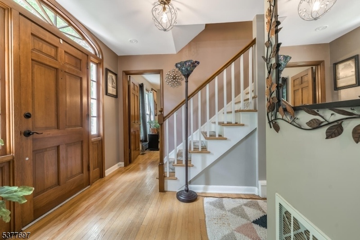
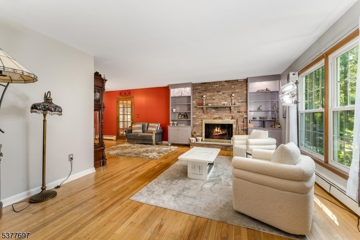
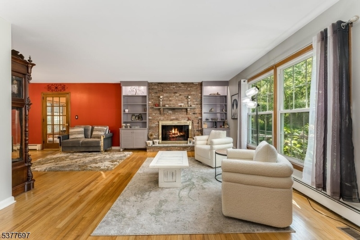
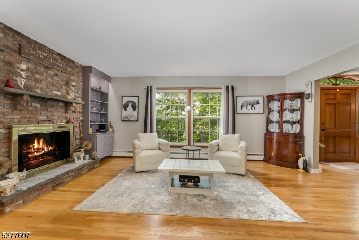
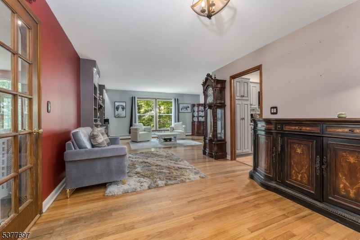
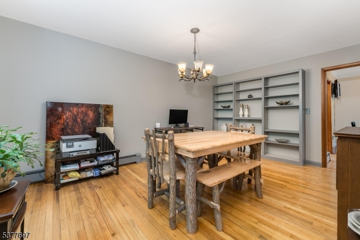
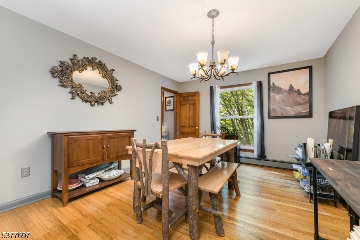
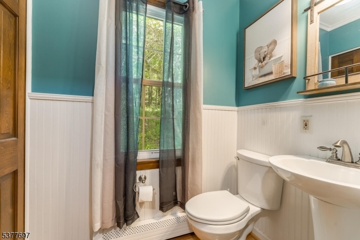
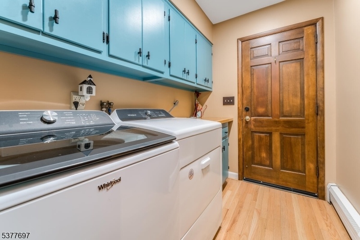
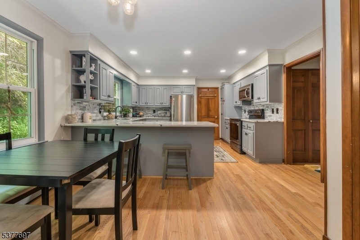
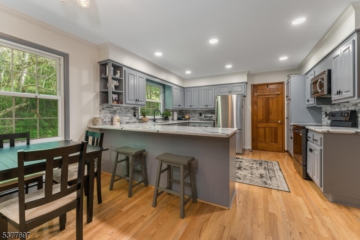
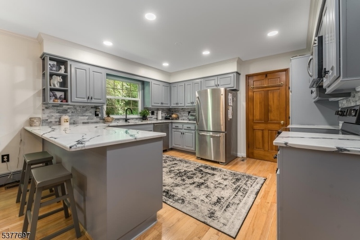
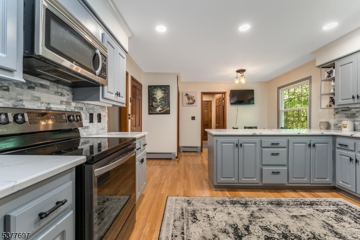
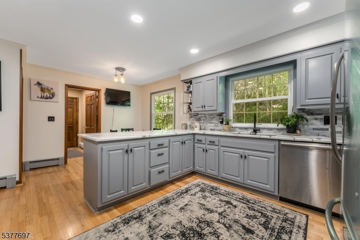
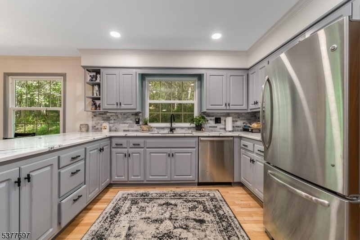
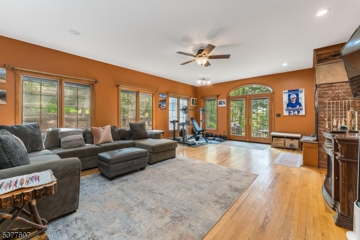
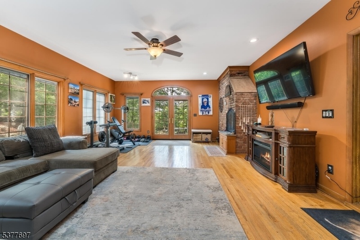
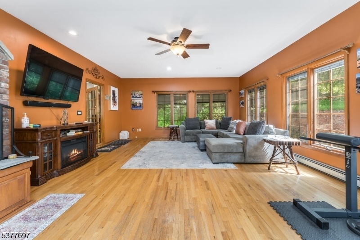
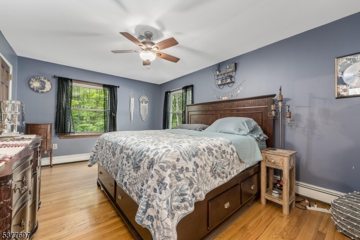
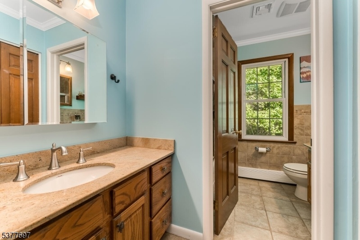
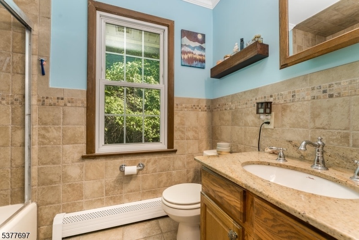
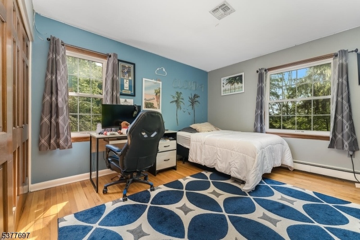
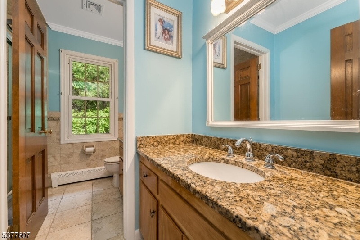
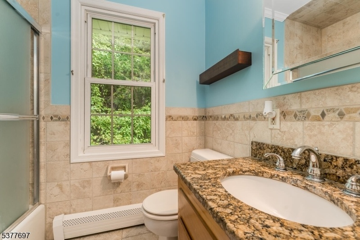
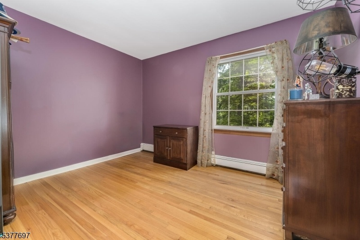
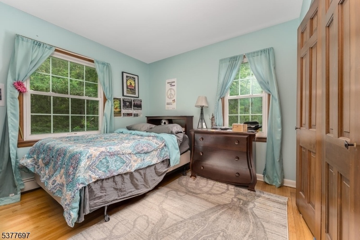
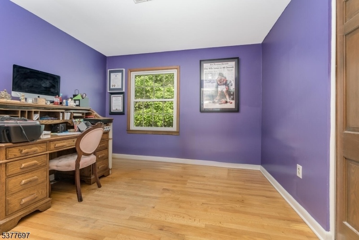
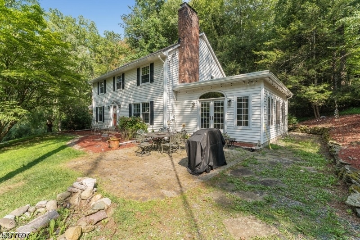
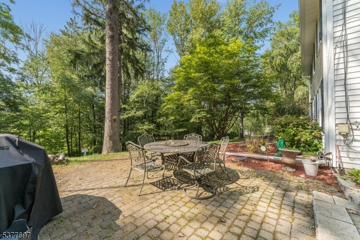
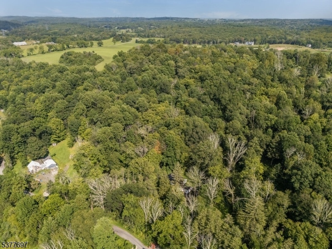
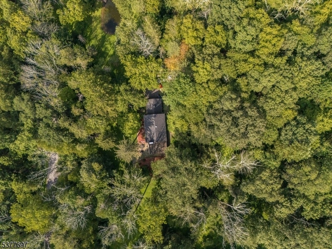
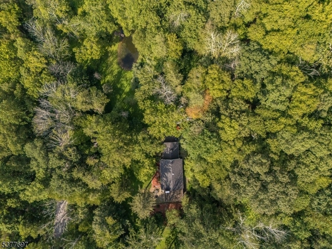
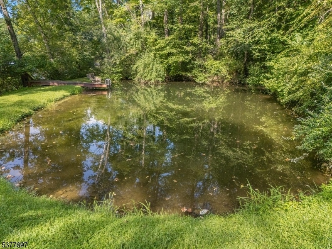
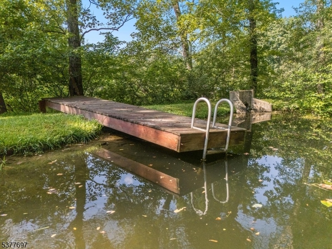
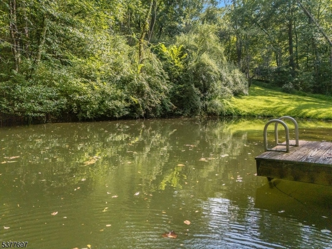
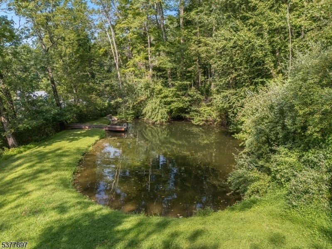
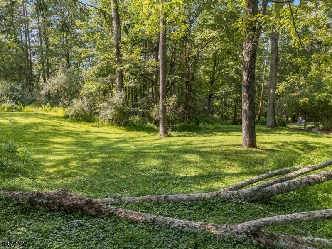
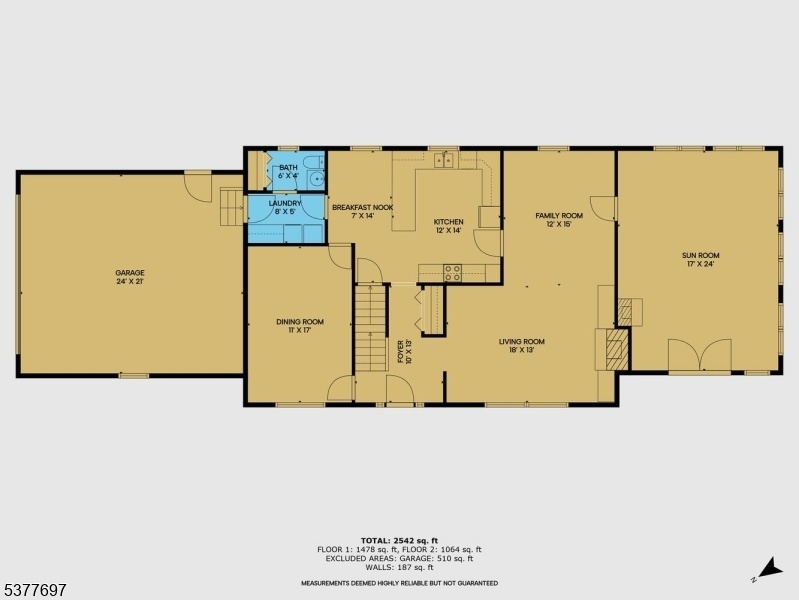
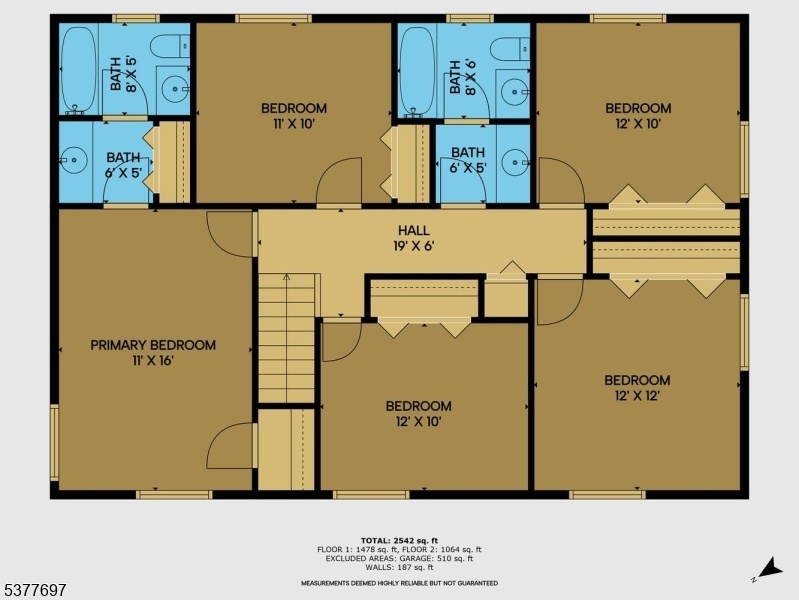
Price: $739,000
GSMLS: 3982528Type: Single Family
Style: Colonial
Beds: 5
Baths: 2 Full & 1 Half
Garage: 2-Car
Year Built: 1972
Acres: 5.14
Property Tax: $11,448
Description
Spacious Retreat On 5.5 Acres In Fredon Townshipdiscover Tranquility And Space In This Beautifully Maintained 5-bedroom (4 Bed Septic),2.5-bathroom Colonial Nestled On A Quiet Dead-end Road In Desirable Fredon Township.with 2,690 Square Feet Of Living Space And A Generous 5.5-acre Lot, This Property Offersprivacy, Comfort, And Stunning Sunset Views Over The Kittatinny Mountains.inside, Enjoy A Recently Updated Kitchen (2024) Featuring Sleek Quartz Countertops. 2cozy Wood-burning Fireplaces, One In The Living Room And One In The Family Room, 2 Fullbaths With Granite Countertops And Bath On Main Floor, Oversized Rooms Filled Withnatural Light From Pella Windows And Hardwood Floors Throughout. Step Through Frenchdoors To A Paved Patio Perfectly Positioned For West-facing Sunsets And A Spring Fedpond. Includes New Washer And Dryer In Separate Room Off Kitchen.recent Updates Include A Natural Spring-fed Water System Enhanced By A Newlyinstalled Ultraviolet Disinfection System, Updated Kitchen (2024) With Sleek Quartzcountertops, New Roof Added In 2019, 2 Zone Central Air (2023) And Heating Systems,and A Portable Generator Hook Up With Separate Electric Panel.additional Perks:? Just 10 Miles From The Center Of Newton? 5 Miles From Fredon Elementary School? 12 Miles From Route 80 Ideal For Commutersthis Home Blends Rustic Charm With Modern Upgrades, Offering A Rare Opportunity Toown A Peaceful Slice Of Sussex County.
Rooms Sizes
Kitchen:
12x14 Ground
Dining Room:
11x17 Ground
Living Room:
18x13 Ground
Family Room:
12x15 Ground
Den:
Ground
Bedroom 1:
11x16 Second
Bedroom 2:
11x10 Second
Bedroom 3:
12x10 Second
Bedroom 4:
12x12 Second
Room Levels
Basement:
n/a
Ground:
Breakfst,DiningRm,FamilyRm,Florida,Foyer,GarEnter,Kitchen,Laundry
Level 1:
n/a
Level 2:
4 Or More Bedrooms
Level 3:
n/a
Level Other:
n/a
Room Features
Kitchen:
Pantry, Separate Dining Area
Dining Room:
Formal Dining Room
Master Bedroom:
Full Bath
Bath:
Tub Shower
Interior Features
Square Foot:
2,690
Year Renovated:
2023
Basement:
Yes - French Drain, Full, Unfinished
Full Baths:
2
Half Baths:
1
Appliances:
Central Vacuum, Dishwasher, Dryer, Microwave Oven, Range/Oven-Electric, Refrigerator, Washer
Flooring:
Wood
Fireplaces:
2
Fireplace:
Family Room, Living Room, Wood Burning
Interior:
n/a
Exterior Features
Garage Space:
2-Car
Garage:
Attached Garage, Garage Door Opener
Driveway:
1 Car Width, Blacktop
Roof:
Asphalt Shingle
Exterior:
Vinyl Siding
Swimming Pool:
No
Pool:
n/a
Utilities
Heating System:
1 Unit, Baseboard - Hotwater
Heating Source:
Oil Tank Above Ground - Inside
Cooling:
2 Units, Attic Fan, Ceiling Fan, Central Air
Water Heater:
From Furnace
Water:
See Remarks
Sewer:
Septic 4 Bedroom Town Verified
Services:
Garbage Extra Charge
Lot Features
Acres:
5.14
Lot Dimensions:
n/a
Lot Features:
Mountain View, Pond On Lot, Wooded Lot
School Information
Elementary:
FREDON TWP
Middle:
KITTATINNY
High School:
KITTATINNY
Community Information
County:
Sussex
Town:
Fredon Twp.
Neighborhood:
n/a
Application Fee:
n/a
Association Fee:
n/a
Fee Includes:
n/a
Amenities:
n/a
Pets:
Yes
Financial Considerations
List Price:
$739,000
Tax Amount:
$11,448
Land Assessment:
$130,900
Build. Assessment:
$236,400
Total Assessment:
$367,300
Tax Rate:
3.12
Tax Year:
2024
Ownership Type:
Fee Simple
Listing Information
MLS ID:
3982528
List Date:
08-21-2025
Days On Market:
47
Listing Broker:
REALTY ONE GROUP NEXT DOOR
Listing Agent:










































Request More Information
Shawn and Diane Fox
RE/MAX American Dream
3108 Route 10 West
Denville, NJ 07834
Call: (973) 277-7853
Web: MorrisCountyLiving.com

