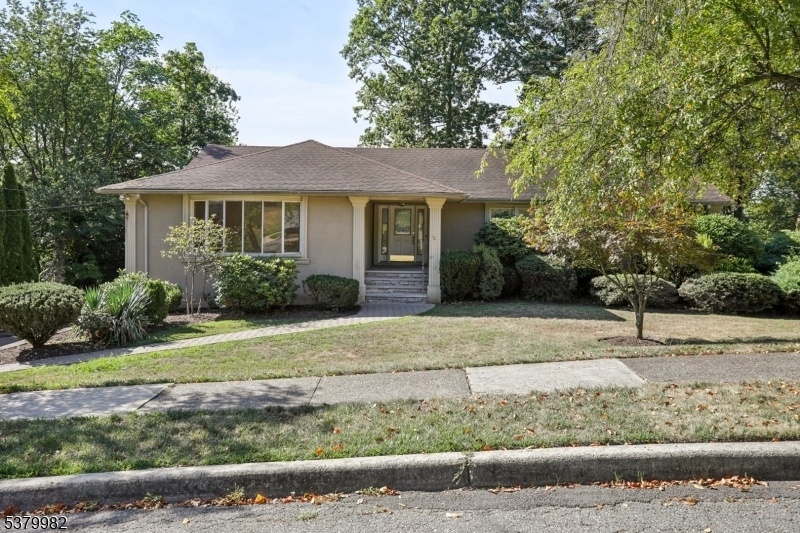12 Baker St
Wayne Twp, NJ 07470





























Price: $775,000
GSMLS: 3982577Type: Single Family
Style: Ranch
Beds: 3
Baths: 2 Full & 1 Half
Garage: 2-Car
Year Built: 1968
Acres: 0.33
Property Tax: $16,095
Description
Welcome Home To This Charming 3 Bedroom, 2.5 Bathroom Ranch Nestled On A Beautifully Manicured Lot In The Heart Of Wayne. The Spacious Living Room Welcomes You With A Large Picture Window That Fills The Space With Natural Light And Flows Seamlessly Into The Formal Dining Room, Accented By Crown Molding And A Large Window Perfect For Intimate Dinners Or Festive Gatherings. The Eat-in Kitchen Boasts Custom Cabinetry, Marble Countertops, Center Island With Cooktop, And A Cozy Dining Area. Adjacent To The Kitchen, The Inviting Family Room Features Wood Beams And A Wood-burning Fireplace, Offering The Ideal Space For Game Nights Or Relaxing By The Fire. Sliding Glass Doors Lead To The Rear Deck, A Wonderful Extension Of Living Space For Outdoor Dining, Entertaining, And Grilling. Down The Hall You'll Discover A Serene Primary Bedroom With A Large Closet And En Suite Bath, Along With Two Additional Bedrooms, A Full Bath, And A Convenient Powder Room. The Full Unfinished Basement Provides Laundry, Utilities, Garage Access, Abundant Storage, And Endless Potential For Added Living Space. Outside, The Deck Overlooks A Generous Backyard With Wooded Surroundings, Perfect For Gardening, Play, Or Creating Lasting Memories. A 2-car Attached Garage And Ample Driveway Parking Add To The Home's Appeal. Enjoy The Ease Of Single-level Living And The Lifestyle That A Ranch Home Provides, All While Being Just Minutes From Nyc Transportation, Shopping, Dining, And All That Wayne Has To Offer.
Rooms Sizes
Kitchen:
First
Dining Room:
First
Living Room:
First
Family Room:
First
Den:
n/a
Bedroom 1:
First
Bedroom 2:
First
Bedroom 3:
First
Bedroom 4:
n/a
Room Levels
Basement:
GarEnter,Laundry,Storage,Utility
Ground:
n/a
Level 1:
3 Bedrooms, Bath Main, Bath(s) Other, Dining Room, Family Room, Kitchen, Living Room, Powder Room
Level 2:
n/a
Level 3:
n/a
Level Other:
n/a
Room Features
Kitchen:
Center Island, Eat-In Kitchen
Dining Room:
n/a
Master Bedroom:
1st Floor, Full Bath
Bath:
Tub Shower
Interior Features
Square Foot:
n/a
Year Renovated:
n/a
Basement:
Yes - Full, Unfinished
Full Baths:
2
Half Baths:
1
Appliances:
Cooktop - Gas, Dishwasher, Refrigerator, Wall Oven(s) - Gas
Flooring:
Carpeting, Tile, Wood
Fireplaces:
1
Fireplace:
Family Room, Wood Burning
Interior:
n/a
Exterior Features
Garage Space:
2-Car
Garage:
Attached Garage
Driveway:
2 Car Width, Blacktop, Driveway-Exclusive
Roof:
Asphalt Shingle
Exterior:
Stucco
Swimming Pool:
No
Pool:
n/a
Utilities
Heating System:
Baseboard - Hotwater
Heating Source:
Gas-Natural
Cooling:
Central Air
Water Heater:
n/a
Water:
Public Water
Sewer:
Public Sewer
Services:
n/a
Lot Features
Acres:
0.33
Lot Dimensions:
n/a
Lot Features:
Wooded Lot
School Information
Elementary:
R. CARTER
Middle:
G. WASHING
High School:
WAYNE VALL
Community Information
County:
Passaic
Town:
Wayne Twp.
Neighborhood:
n/a
Application Fee:
n/a
Association Fee:
n/a
Fee Includes:
n/a
Amenities:
n/a
Pets:
n/a
Financial Considerations
List Price:
$775,000
Tax Amount:
$16,095
Land Assessment:
$125,000
Build. Assessment:
$145,700
Total Assessment:
$270,700
Tax Rate:
5.95
Tax Year:
2024
Ownership Type:
Fee Simple
Listing Information
MLS ID:
3982577
List Date:
08-21-2025
Days On Market:
0
Listing Broker:
HOWARD HANNA RAND REALTY
Listing Agent:





























Request More Information
Shawn and Diane Fox
RE/MAX American Dream
3108 Route 10 West
Denville, NJ 07834
Call: (973) 277-7853
Web: MorrisCountyLiving.com

