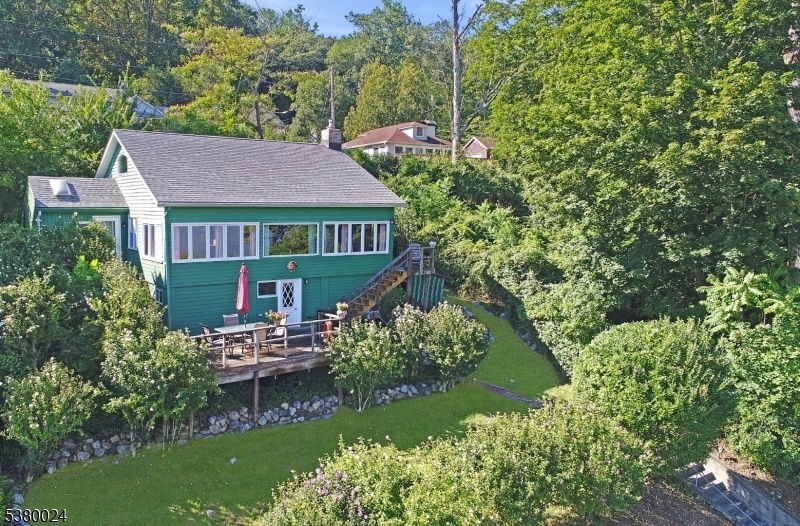138 Lakeside Drive West
Liberty Twp, NJ 07823


















Price: $325,000
GSMLS: 3982671Type: Single Family
Style: Chalet
Beds: 2
Baths: 1 Full
Garage: No
Year Built: 1921
Acres: 0.10
Property Tax: $3,887
Description
Welcome To This Custom-designed Chalet Offering Some Of The Most Spectacular Views Of Mountain Lake. Perfectly Situated Just A Short Stroll From The Beach And Community Pavilion, With Lake Access Just Steps From Your Front Door This Property Is A True Paradise For Lake Lovers! Wake Up To Serene Sunrises On Your Front Deck, Then Wind Down Your Day Grilling The Day's Fresh Catch After A Day Of Fishing. Inside, The Open-concept Floor Plan Is Flooded With Natural Light Thanks To An Impressive Wall Of Windows, Providing Panoramic Views Of The Sparkling Lake And Mountain Backdrop. The Living And Dining Areas Feature Soaring Ceilings And A Striking Floor-to-ceiling Stone Fireplace, All While Keeping The Lake In Full View. The Well-appointed Kitchen Includes Its Own Access To The Deck, Ideal For Seamless Entertaining, And There's A Convenient Laundry Hookup On The Main Level. Downstairs, The Spacious Basement Offers Endless Possibilities For Storage, A Workshop, Or The Ultimate Place To Keep All Your Lake Gear. Also Walking Distance From This Home Is Jenny Jump State Forest. Miles And Miles Of Connected Trails Can Have You Hiking From Mountain Lake All The Way To Ghost Lake And Back. Enjoy The Peaceful Lake With No Hoa Fees And Electric Motors Only. Don't Miss This Opportunity To Live The Lake Lifestyle In A One-of-a-kind Home, Only One Hour From New York City!
Rooms Sizes
Kitchen:
10x10
Dining Room:
12x11
Living Room:
19x15
Family Room:
30x9
Den:
n/a
Bedroom 1:
12x8
Bedroom 2:
11x8
Bedroom 3:
n/a
Bedroom 4:
n/a
Room Levels
Basement:
Storage Room, Utility Room, Walkout
Ground:
n/a
Level 1:
2 Bedrooms, Bath Main, Dining Room, Family Room, Kitchen, Living Room
Level 2:
n/a
Level 3:
n/a
Level Other:
n/a
Room Features
Kitchen:
Separate Dining Area
Dining Room:
Living/Dining Combo
Master Bedroom:
1st Floor
Bath:
n/a
Interior Features
Square Foot:
n/a
Year Renovated:
n/a
Basement:
Yes - Unfinished, Walkout
Full Baths:
1
Half Baths:
0
Appliances:
Carbon Monoxide Detector, Range/Oven-Electric, Refrigerator
Flooring:
Wood
Fireplaces:
1
Fireplace:
Insert, Living Room, Wood Burning
Interior:
CODetect,CeilHigh,SmokeDet,TubShowr
Exterior Features
Garage Space:
No
Garage:
n/a
Driveway:
On-Street Parking
Roof:
Asphalt Shingle
Exterior:
Vinyl Siding, Wood
Swimming Pool:
No
Pool:
n/a
Utilities
Heating System:
1 Unit, Baseboard - Hotwater
Heating Source:
Oil Tank Above Ground - Inside
Cooling:
1 Unit, Ductless Split AC
Water Heater:
n/a
Water:
Well
Sewer:
Cesspool
Services:
n/a
Lot Features
Acres:
0.10
Lot Dimensions:
50X91 AVG .10 AC
Lot Features:
Lake/Water View, Mountain View, Open Lot
School Information
Elementary:
GRT MEADOW
Middle:
n/a
High School:
HACKTTSTWN
Community Information
County:
Warren
Town:
Liberty Twp.
Neighborhood:
n/a
Application Fee:
n/a
Association Fee:
n/a
Fee Includes:
n/a
Amenities:
n/a
Pets:
Yes
Financial Considerations
List Price:
$325,000
Tax Amount:
$3,887
Land Assessment:
$50,000
Build. Assessment:
$64,300
Total Assessment:
$114,300
Tax Rate:
3.40
Tax Year:
2024
Ownership Type:
Fee Simple
Listing Information
MLS ID:
3982671
List Date:
08-21-2025
Days On Market:
89
Listing Broker:
RE/MAX TOWN & VALLEY II
Listing Agent:


















Request More Information
Shawn and Diane Fox
RE/MAX American Dream
3108 Route 10 West
Denville, NJ 07834
Call: (973) 277-7853
Web: MorrisCountyLiving.com

