35 Salters Farm Road
Tewksbury Twp, NJ 07830
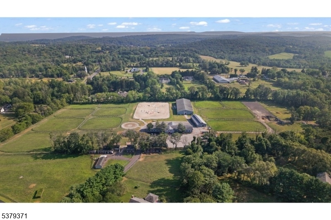
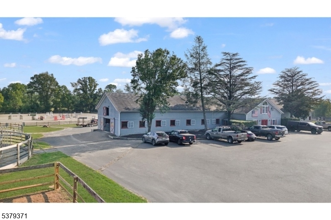
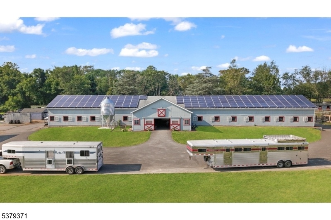
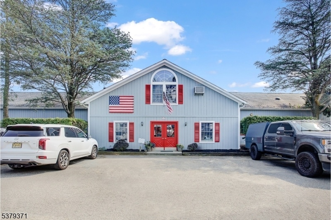
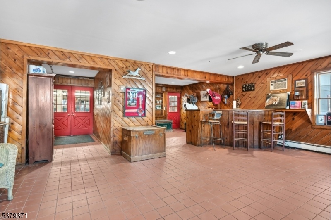
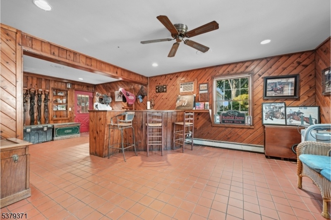
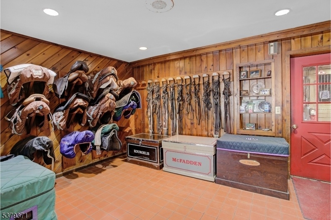
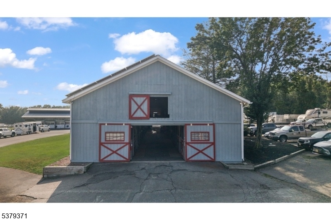
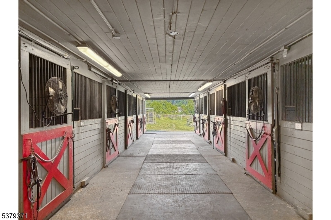
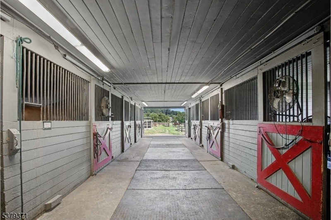
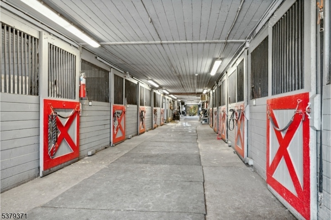
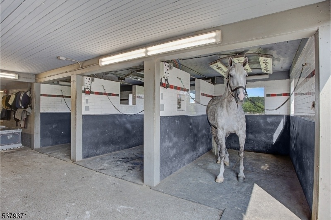
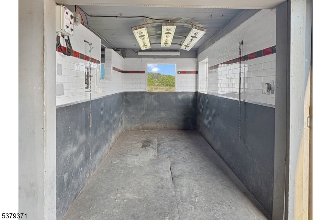
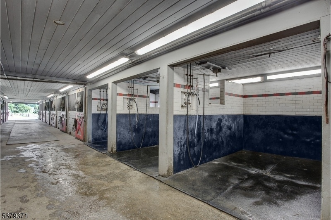
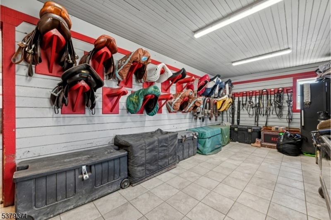
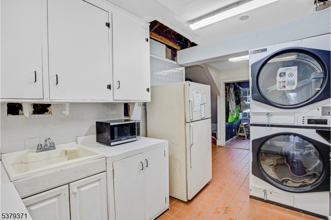
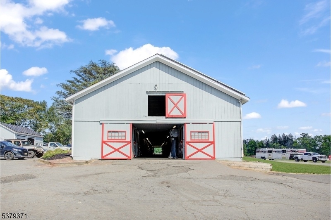
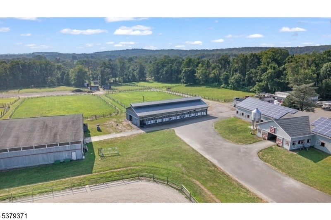
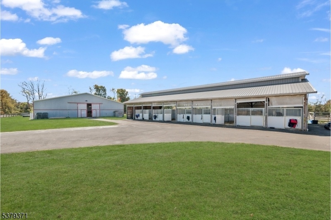
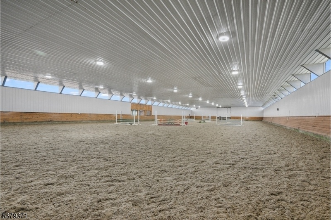
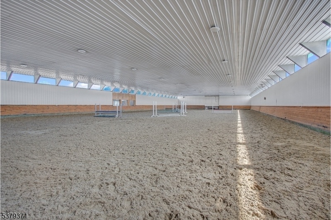
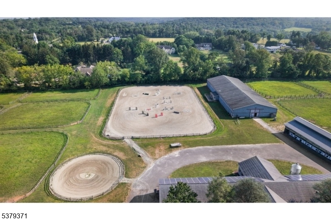
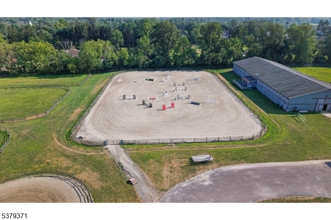
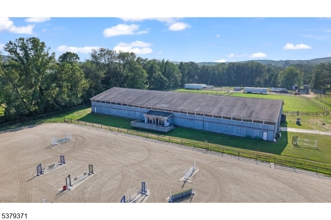
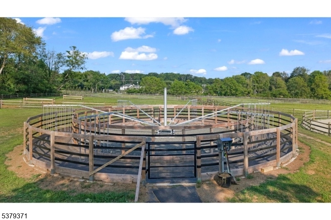
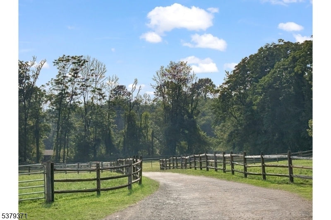
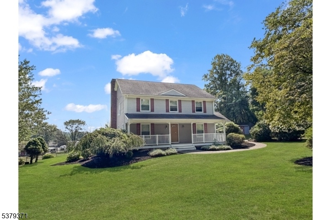
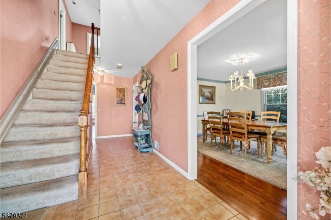
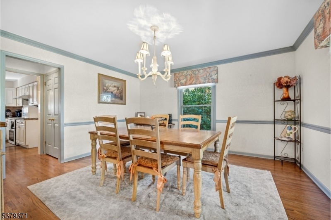
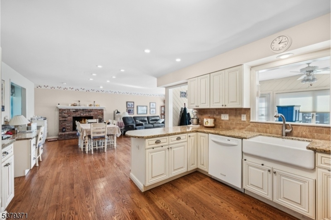
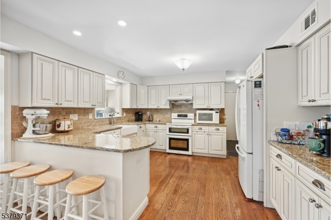
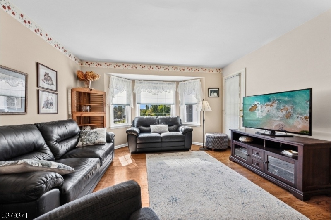
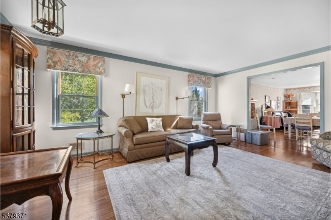
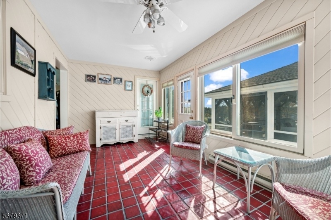
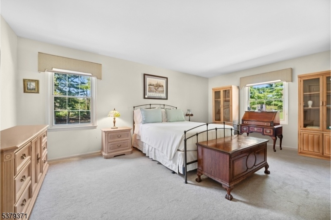
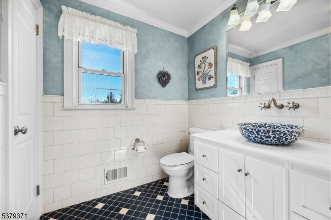
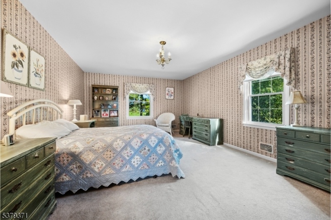
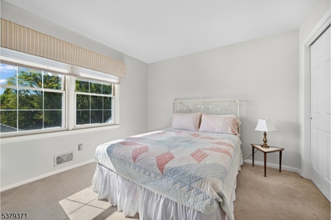
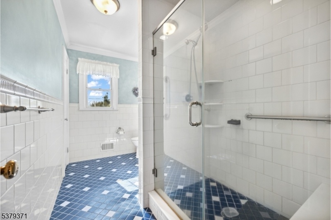
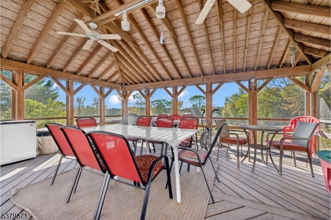
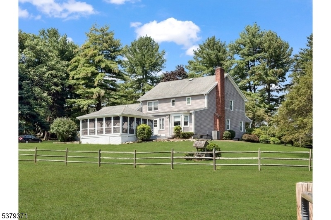
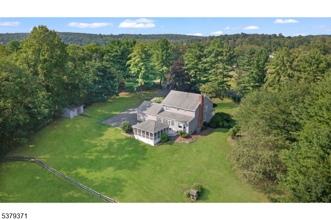
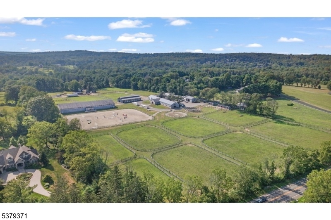
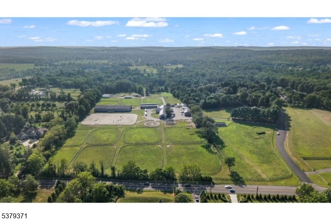
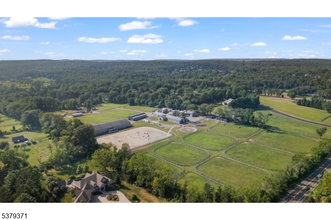
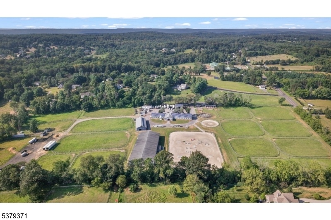
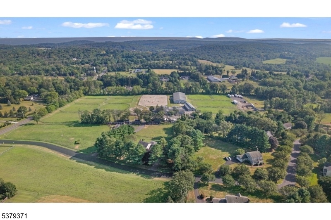
Price: $2,650,000
GSMLS: 3982715Type: Single Family
Style: Colonial
Beds: 3
Baths: 2 Full & 1 Half
Garage: 6-Car
Year Built: 1983
Acres: 28.71
Property Tax: $24,119
Description
Currently The Nj Home Of Emil Spadone's Redfield Farm, Fieldsteps Farm Is A Professionally-designed Facility With A 26-stall Main Barn, Additional Stand-alone Shed Stalls With Turnout, Outdoor Arena, 80x200 Indoor Arena With Premium Footing And Led Lighting, Exercise Walker, Roundpen/lungeing Arena, Clear-span Pole Barn (currently Used For Temporary Overflow Stabling), Fenced Pastures, And Direct Access To The Tewksbury Trail System With The Horse-friendly 180-acre Christie Hoffman Farm Park Nearby. The Main Barn Also Features A Lounge Area With Full Bathroom, 6 Wash Stalls With Hot/cold Water (2 With Heatlamps), 2 Tack Rooms, A Feed Room, Laundry/storage Room, A Second-floor Office With Dedicated Half Bath, And Large Hayloft. The Residence Is Part Of An Established Subdivision Community Of Similar Style Homes And While It Overlooks The Equestrian Facilities, It Has Separate Drivway Access From The Stables, Maintaining A Comfortable Degree Of Separation/privacy Between The Two Elements Of The Property. 50 Minutes From Both Nyc And Lambertville/new Hope And Near The Border Of Long Valley And Chester, Fieldsteps Farm Combines The Rural Beauty Of Its Location In An Equestrian-friendly, Upscale Community With The Unmatched Convenience Of Proximity To Major Highways, Newark Airport, And Tewksbury's Top-rated Schools.
Rooms Sizes
Kitchen:
12x14 First
Dining Room:
13x15 First
Living Room:
13x9 First
Family Room:
13x16 First
Den:
n/a
Bedroom 1:
13x20 Second
Bedroom 2:
14x19 Second
Bedroom 3:
14x11 Second
Bedroom 4:
n/a
Room Levels
Basement:
Office, Rec Room, Storage Room
Ground:
n/a
Level 1:
Breakfst,DiningRm,FamilyRm,Foyer,GarEnter,InsdEntr,Kitchen,Laundry,LivingRm,OutEntrn,Porch,PowderRm,Sunroom
Level 2:
3 Bedrooms, Bath Main, Bath(s) Other
Level 3:
n/a
Level Other:
n/a
Room Features
Kitchen:
Breakfast Bar, Country Kitchen, Eat-In Kitchen, Separate Dining Area
Dining Room:
n/a
Master Bedroom:
Full Bath, Walk-In Closet
Bath:
n/a
Interior Features
Square Foot:
n/a
Year Renovated:
n/a
Basement:
Yes - Finished-Partially, Full
Full Baths:
2
Half Baths:
1
Appliances:
Carbon Monoxide Detector, Cooktop - Electric, Dishwasher, Range/Oven-Electric, Refrigerator
Flooring:
Carpeting, Wood
Fireplaces:
1
Fireplace:
See Remarks
Interior:
n/a
Exterior Features
Garage Space:
6-Car
Garage:
Attached,Detached,InEntrnc,Oversize
Driveway:
Blacktop, Driveway-Exclusive
Roof:
Asphalt Shingle
Exterior:
Vinyl Siding
Swimming Pool:
No
Pool:
n/a
Utilities
Heating System:
2 Units, Forced Hot Air
Heating Source:
Gas-Natural
Cooling:
2 Units, Central Air
Water Heater:
Gas
Water:
Well
Sewer:
See Remarks, Septic 4 Bedroom Town Verified
Services:
Cable TV Available, Garbage Extra Charge
Lot Features
Acres:
28.71
Lot Dimensions:
n/a
Lot Features:
Level Lot, Open Lot
School Information
Elementary:
TEWKSBURY
Middle:
OLDTURNPKE
High School:
VOORHEES
Community Information
County:
Hunterdon
Town:
Tewksbury Twp.
Neighborhood:
Fairmount
Application Fee:
n/a
Association Fee:
n/a
Fee Includes:
n/a
Amenities:
n/a
Pets:
n/a
Financial Considerations
List Price:
$2,650,000
Tax Amount:
$24,119
Land Assessment:
$283,600
Build. Assessment:
$709,400
Total Assessment:
$993,000
Tax Rate:
2.43
Tax Year:
2024
Ownership Type:
Fee Simple
Listing Information
MLS ID:
3982715
List Date:
08-21-2025
Days On Market:
90
Listing Broker:
KL SOTHEBY'S INT'L. REALTY
Listing Agent:















































Request More Information
Shawn and Diane Fox
RE/MAX American Dream
3108 Route 10 West
Denville, NJ 07834
Call: (973) 277-7853
Web: MorrisCountyLiving.com

