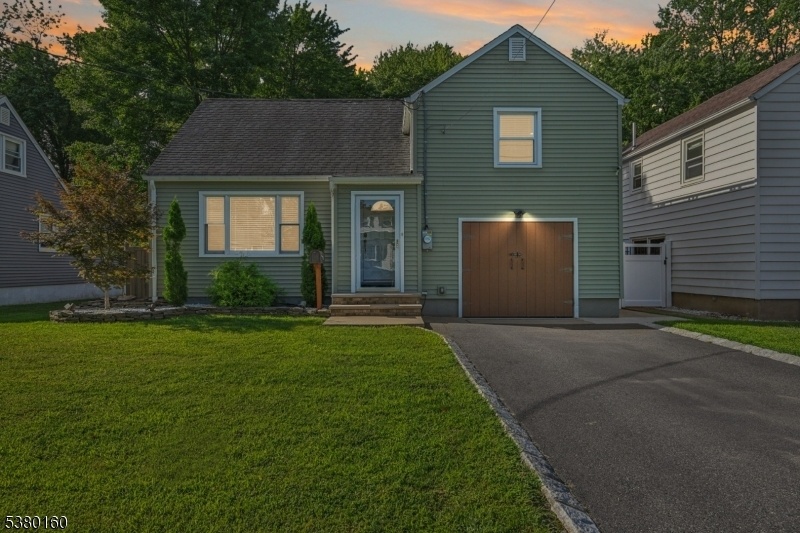541 Richfield Ave
Kenilworth Boro, NJ 07033
















Price: $599,000
GSMLS: 3982730Type: Single Family
Style: Cape Cod
Beds: 3
Baths: 1 Full & 1 Half
Garage: 1-Car
Year Built: 1952
Acres: 0.11
Property Tax: $10,353
Description
Welcome To 541 Richfield Avenue, A Freshly Painted 3-bedroom Home With An Open Layout, Hardwood Floors, And Central Heating And Cooling For Year-round Comfort. The Main Level Offers Seamless Flow From The Living And Dining Areas Into The Kitchen, Which Provides Plenty Of Cabinet Storage, Counter Space, And Direct Access To A Large Outdoor Deck Designed For Entertaining. A Finished Lower Level Adds A Bright And Versatile Second Tv Room That Can Also Function As A Home Office Or Recreation Space, Creating Even More Living Area To Enjoy. Step Outside And You'll Find A Fully Fenced Backyard That's Perfect For Gatherings, Featuring A Spacious Paver Patio, Two Sheds For Storage, And A Setting That Backs Into A Private Wooded Area Giving You Peaceful Views And No Neighbors Behind You. Located In The Heart Of Kenilworth, This Home Combines Neighborhood Charm With Commuter Convenience. Major Highways Including The Garden State Parkway And Route 22 Are Just Minutes Away, While Nj Transit Bus Service And The Nearby Cranford Or Roselle Park Train Station Offer Direct Access Into New York City. Around Town, You'll Enjoy Local Coffee Shops, Restaurants, And Parks, As Well As The Added Benefit Of Nearby Shopping And Dining In Cranford And Westfield.
Rooms Sizes
Kitchen:
First
Dining Room:
First
Living Room:
First
Family Room:
Ground
Den:
n/a
Bedroom 1:
Second
Bedroom 2:
Second
Bedroom 3:
Second
Bedroom 4:
n/a
Room Levels
Basement:
n/a
Ground:
Family Room, Office
Level 1:
Bath(s) Other, Kitchen, Living Room
Level 2:
3 Bedrooms, Bath Main
Level 3:
n/a
Level Other:
n/a
Room Features
Kitchen:
Breakfast Bar, Eat-In Kitchen
Dining Room:
Living/Dining Combo
Master Bedroom:
n/a
Bath:
n/a
Interior Features
Square Foot:
n/a
Year Renovated:
n/a
Basement:
Yes - Crawl Space
Full Baths:
1
Half Baths:
1
Appliances:
Carbon Monoxide Detector, Dishwasher, Dryer, Range/Oven-Gas, Refrigerator, Sump Pump, Washer
Flooring:
Wood
Fireplaces:
No
Fireplace:
n/a
Interior:
n/a
Exterior Features
Garage Space:
1-Car
Garage:
Built-In Garage
Driveway:
1 Car Width
Roof:
See Remarks
Exterior:
Aluminum Siding
Swimming Pool:
No
Pool:
n/a
Utilities
Heating System:
1 Unit, Forced Hot Air
Heating Source:
Gas-Natural
Cooling:
1 Unit, Central Air
Water Heater:
n/a
Water:
Public Water
Sewer:
Public Sewer
Services:
n/a
Lot Features
Acres:
0.11
Lot Dimensions:
50X100
Lot Features:
Wooded Lot
School Information
Elementary:
Harding ES
Middle:
D.Brearley
High School:
D.Brearley
Community Information
County:
Union
Town:
Kenilworth Boro
Neighborhood:
n/a
Application Fee:
n/a
Association Fee:
n/a
Fee Includes:
n/a
Amenities:
n/a
Pets:
n/a
Financial Considerations
List Price:
$599,000
Tax Amount:
$10,353
Land Assessment:
$71,400
Build. Assessment:
$90,800
Total Assessment:
$162,200
Tax Rate:
6.38
Tax Year:
2024
Ownership Type:
Fee Simple
Listing Information
MLS ID:
3982730
List Date:
08-22-2025
Days On Market:
0
Listing Broker:
PROMINENT PROPERTIES SIR
Listing Agent:
















Request More Information
Shawn and Diane Fox
RE/MAX American Dream
3108 Route 10 West
Denville, NJ 07834
Call: (973) 277-7853
Web: MorrisCountyLiving.com

