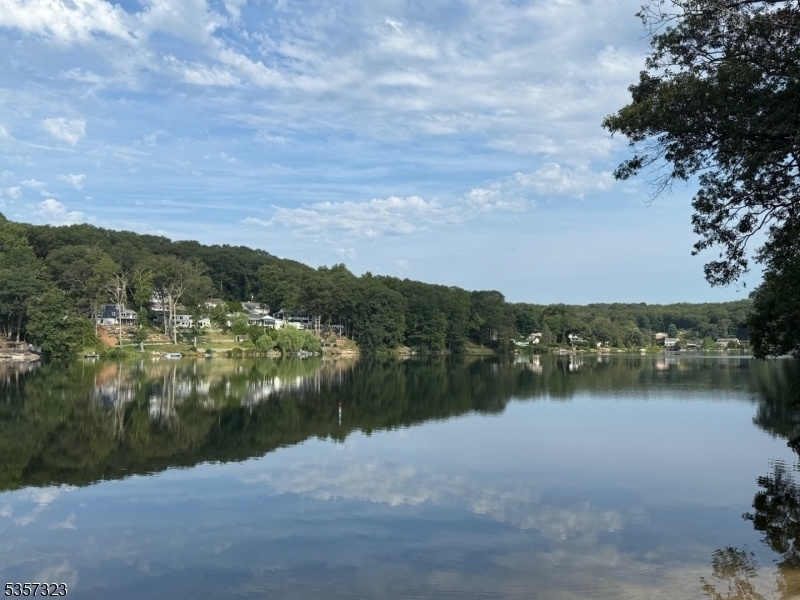128 Upper High Crest Dr
West Milford Twp, NJ 07480




























Price: $499,900
GSMLS: 3982864Type: Single Family
Style: Ranch
Beds: 3
Baths: 2 Full
Garage: 1-Car
Year Built: 1955
Acres: 0.32
Property Tax: $11,103
Description
Situated In The Serene And Coveted High Crest Lake Community, This Meticulously Updated 3-bedroom, 2-bathroom Ranch-style Home Offers Modern Convenience And Timeless Elegance, Just Minutes From Nyc Transportation, Shopping, And Schools. Recent Upgrades Include A Stylish Newer Kitchen, Renovated Bathrooms, A Newer Roof, And Enhanced Central Air Conditioning, Ensuring Comfort And Quality Throughout. The Home's Inviting Interior Features A Sunlit Kitchen With A Charming Breakfast Nook, Ideal For Morning Coffee Or Relaxed Conversations. The Formal Dining Room Is Perfect For Hosting Intimate Gatherings, While The Sophisticated Living Room, Anchored By A Cozy Fireplace, Creates A Welcoming Ambiance For Cooler Evenings. Gleaming Hardwood Floors Throughout Add Warmth And Continuity To The Space. Step Outside To The Covered Three-season Porch, Overlooking A Spacious, Level, Fenced Yard Perfect For Gardening, Entertaining, Or Quiet Relaxation. The Fully Finished Basement Includes A Laundry Room, Ample Storage, And A Versatile Recreation Room With A Wood-burning Stove, Ideal For Cozy Winter Nights. Residents Of High Crest Lake Enjoy Year-round Recreational Opportunities, Including Swimming, Boating, Fishing, And Serene Lakeside Views. This Bright And Airy Home Is Not Just A Residence But A Lifestyle, Offering Proximity To Urban Amenities And The Tranquility Of Lakefront Living. Seize This Exceptional Opportunity To Embrace All That High Crest Lake Has To Offer.
Rooms Sizes
Kitchen:
First
Dining Room:
First
Living Room:
First
Family Room:
Basement
Den:
n/a
Bedroom 1:
First
Bedroom 2:
First
Bedroom 3:
First
Bedroom 4:
n/a
Room Levels
Basement:
Laundry Room, Rec Room, Storage Room
Ground:
n/a
Level 1:
3 Bedrooms, Bath Main, Bath(s) Other
Level 2:
n/a
Level 3:
n/a
Level Other:
n/a
Room Features
Kitchen:
Galley Type, Separate Dining Area
Dining Room:
Formal Dining Room
Master Bedroom:
1st Floor
Bath:
n/a
Interior Features
Square Foot:
n/a
Year Renovated:
2017
Basement:
Yes - Finished-Partially, Full, Walkout
Full Baths:
2
Half Baths:
0
Appliances:
Carbon Monoxide Detector, Microwave Oven, Range/Oven-Gas, Refrigerator
Flooring:
Tile, Wood
Fireplaces:
1
Fireplace:
Living Room
Interior:
Carbon Monoxide Detector, Security System, Smoke Detector
Exterior Features
Garage Space:
1-Car
Garage:
Built-In Garage
Driveway:
2 Car Width, Blacktop, Off-Street Parking
Roof:
Asphalt Shingle
Exterior:
Wood
Swimming Pool:
No
Pool:
n/a
Utilities
Heating System:
Baseboard - Hotwater
Heating Source:
Gas-Propane Leased
Cooling:
Central Air
Water Heater:
n/a
Water:
Public Water
Sewer:
Septic
Services:
n/a
Lot Features
Acres:
0.32
Lot Dimensions:
n/a
Lot Features:
Open Lot
School Information
Elementary:
n/a
Middle:
n/a
High School:
n/a
Community Information
County:
Passaic
Town:
West Milford Twp.
Neighborhood:
High Crest Lake
Application Fee:
$1,000
Association Fee:
$1,280 - Annually
Fee Includes:
n/a
Amenities:
Lake Privileges, Playground
Pets:
n/a
Financial Considerations
List Price:
$499,900
Tax Amount:
$11,103
Land Assessment:
$121,400
Build. Assessment:
$152,500
Total Assessment:
$273,900
Tax Rate:
4.05
Tax Year:
2024
Ownership Type:
Fee Simple
Listing Information
MLS ID:
3982864
List Date:
08-22-2025
Days On Market:
0
Listing Broker:
COLDWELL BANKER REALTY
Listing Agent:




























Request More Information
Shawn and Diane Fox
RE/MAX American Dream
3108 Route 10 West
Denville, NJ 07834
Call: (973) 277-7853
Web: MorrisCountyLiving.com

