603 Springfield Ave
Summit City, NJ 07901
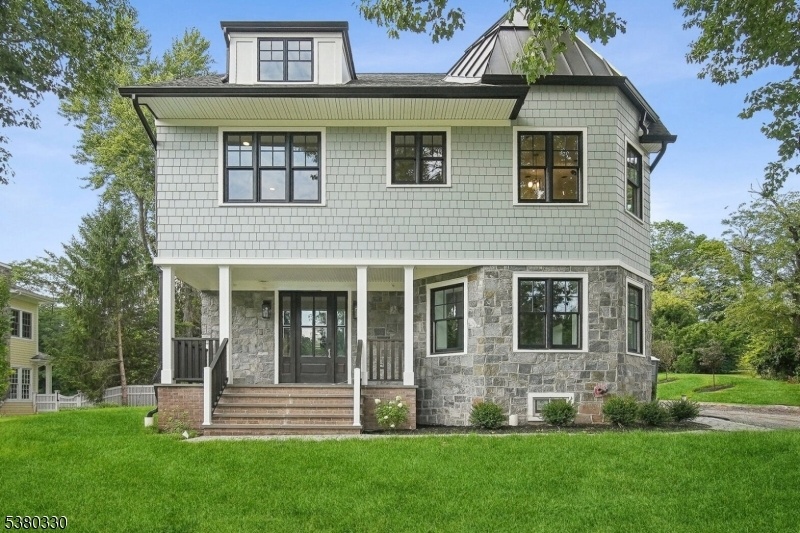
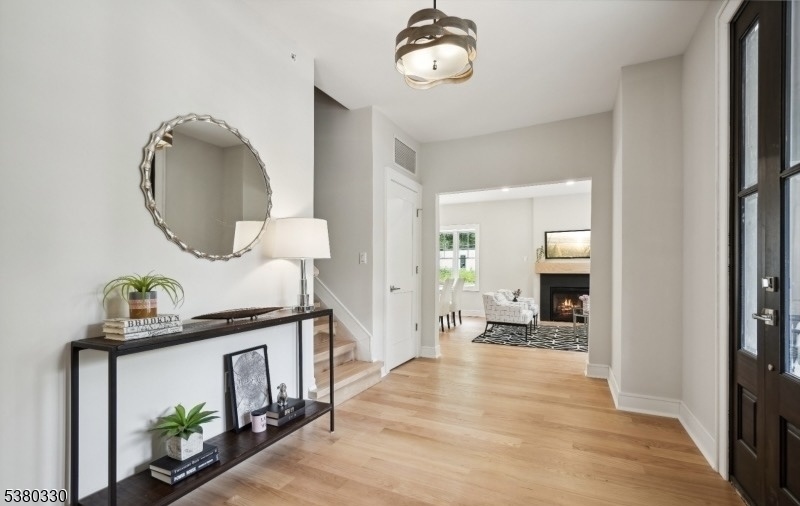
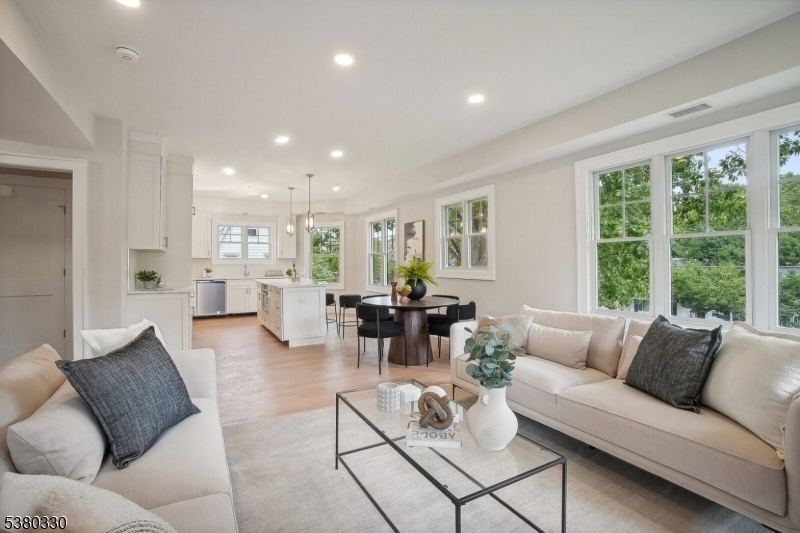
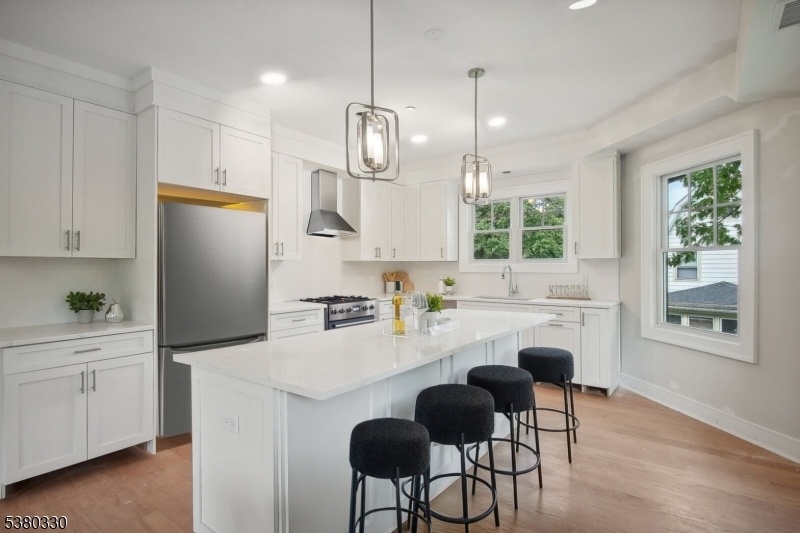
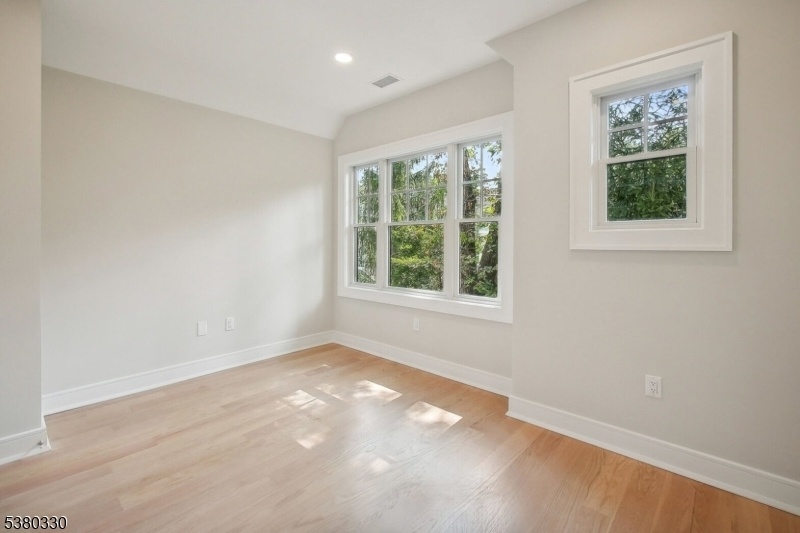
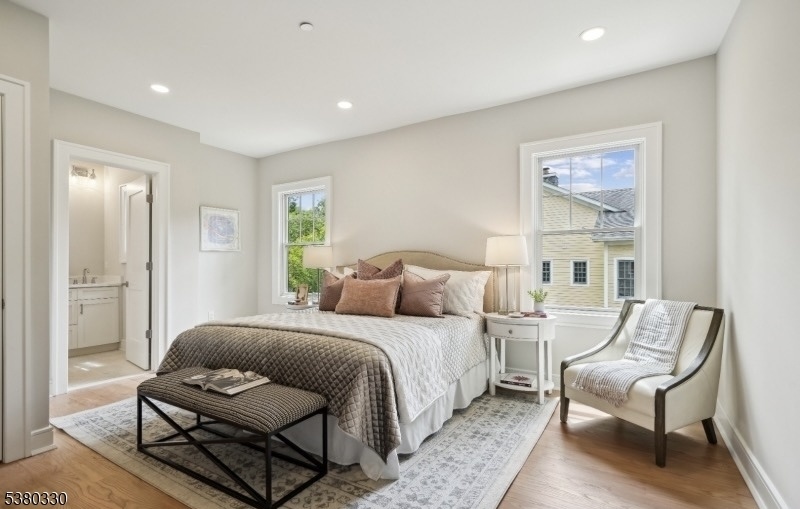
Price: $7,750
GSMLS: 3982901Type: Condo/Townhouse/Co-op
Beds: 4
Baths: 3 Full
Garage: No
Basement: Yes
Year Built: 2024
Pets: Call
Available: Immediately
Description
Beautifully Designed Custom Townhouse Showcasing An Open Floor Plan With Soaring Ceilings, Modern Bathrooms, And Gleaming Oak Hardwood Floors Throughout. This 4-bedroom, 3 Bath Home Is Filled With Designer Finishes And High-end Details. The Chef's Eat-in Kitchen Boasts Soft-close Wood Cabinetry, Quartz Countertops, A Center Island With Seating For Four And Built-in Microwave, A Stylish Tile Backsplash, And A Full Stainless Steel Appliance Package. The Kitchen Flows Seamlessly Into The Dining Area And Spacious Living Room, Where A Cozy Gas Fireplace Creates The Perfect Focal Point For Gatherings. Upstairs, The Expansive Primary Suite Offers A Spa-like Bath With Dual Vanities And A Glass-enclosed Stall Shower. Additional Highlights Include Hardieplank And Cultured Stone Exterior, Pella Windows, Two-zone Heat And Central Air, A Reserved Garage Parking Space Plus Additional Driveway Parking, And A Large Lower Level Ideal For Storage With Potential To Be Finished. The Entry Foyer Also Doubles As A Convenient Mudroom. All Just Minutes From Summit's Vibrant Downtown, Top-rated Schools, Overlook Hospital, Parks, Golf Courses, The Mall At Short Hills, Major Highways, And Nyc Train Service.
Rental Info
Lease Terms:
1 Year
Required:
1MthAdvn,1.5MthSy,CredtRpt,IncmVrfy,TenAppl
Tenant Pays:
Electric, Gas, Heat, Hot Water, Water
Rent Includes:
Maintenance-Common Area, Taxes, Trash Removal
Tenant Use Of:
Basement
Furnishings:
Unfurnished
Age Restricted:
No
Handicap:
No
General Info
Square Foot:
2,033
Renovated:
n/a
Rooms:
8
Room Features:
n/a
Interior:
Carbon Monoxide Detector, High Ceilings
Appliances:
Carbon Monoxide Detector, Dishwasher, Kitchen Exhaust Fan, Microwave Oven, Range/Oven-Gas, Refrigerator
Basement:
Yes - Finished, Full
Fireplaces:
1
Flooring:
Tile, Wood
Exterior:
n/a
Amenities:
n/a
Room Levels
Basement:
Rec Room, Utility Room
Ground:
n/a
Level 1:
1 Bedroom, Bath Main, Bath(s) Other, Dining Room, Kitchen, Living Room
Level 2:
1 Bedroom, Bath(s) Other
Level 3:
2 Bedrooms, Bath(s) Other
Room Sizes
Kitchen:
14x13 First
Dining Room:
14x8 First
Living Room:
16x15 First
Family Room:
n/a
Bedroom 1:
13x17 Second
Bedroom 2:
11x13 Third
Bedroom 3:
14x15 Third
Parking
Garage:
No
Description:
n/a
Parking:
n/a
Lot Features
Acres:
0.66
Dimensions:
n/a
Lot Description:
n/a
Road Description:
n/a
Zoning:
n/a
Utilities
Heating System:
Forced Hot Air
Heating Source:
n/a
Cooling:
2 Units
Water Heater:
n/a
Utilities:
n/a
Water:
Public Water
Sewer:
Public Sewer
Services:
n/a
School Information
Elementary:
Lincoln-Hu
Middle:
Summit MS
High School:
Summit HS
Community Information
County:
Union
Town:
Summit City
Neighborhood:
Lincoln Hubbard
Location:
Residential Area
Listing Information
MLS ID:
3982901
List Date:
08-22-2025
Days On Market:
88
Listing Broker:
SIGNATURE REALTY NJ
Listing Agent:






Request More Information
Shawn and Diane Fox
RE/MAX American Dream
3108 Route 10 West
Denville, NJ 07834
Call: (973) 277-7853
Web: MorrisCountyLiving.com

