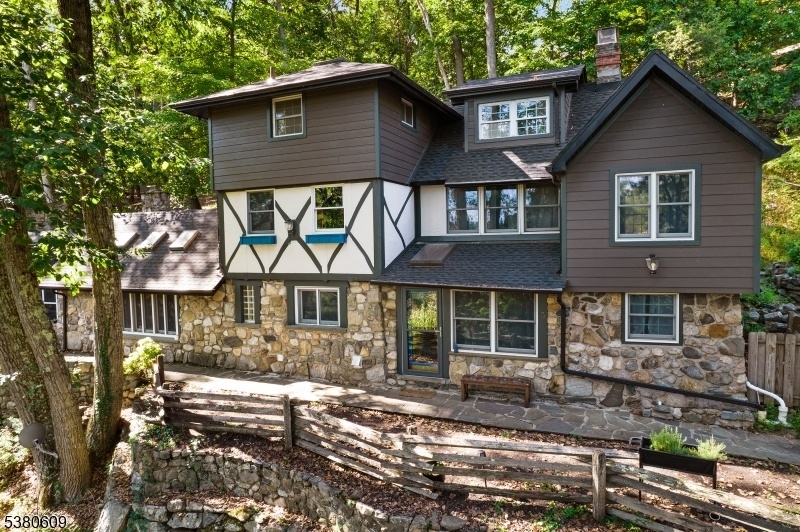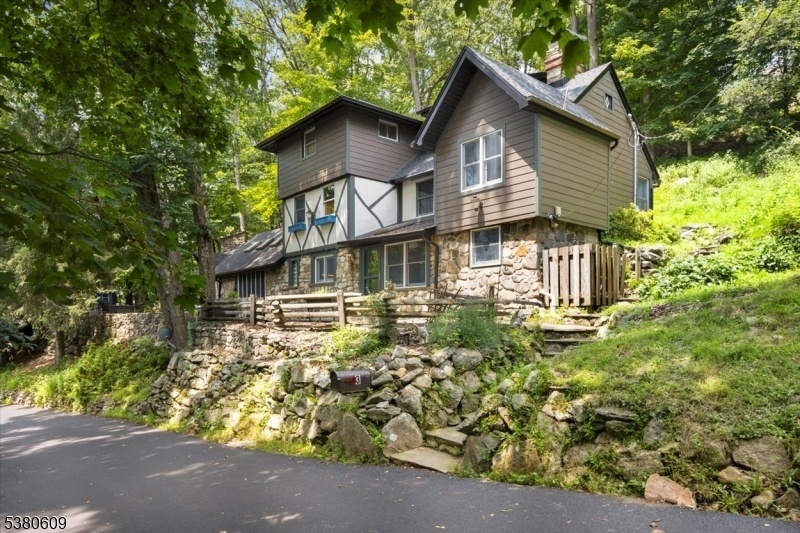3 Hayes Ln
Sparta Twp, NJ 07871





























Price: $599,000
GSMLS: 3983127Type: Single Family
Style: Lakestyle
Beds: 3
Baths: 2 Full
Garage: 2-Car
Year Built: 1946
Acres: 0.53
Property Tax: $10,246
Description
Welcome To The Hayes House, A Fanciful Lake Mohawk Original With Curiosities & Imaginative Details Sure To Win You Over! Featuring Seasonal Views Of Lake Mohawk From Atop Bacon Hill, This Incredible Property Provides Privacy And Serenity Year-round. Thoughtfully Designed With Three Distinct Levels Of Living Space, Two Living Areas, 3-4 Bedrooms, A One Of A Kind Primary Suite And Two Full Bathrooms, Provides Ample Space To Entertain As Well As Relax And Enjoy The Peaceful Surroundings. The Home Itself Is Filled With Distinctive Elements, Such As A Natural Rock Atrium, A Round Stone Stairwell, And Three Unique Fireplaces. The First Level Features A Living Room With An Original Stone Fireplace, Dining Room, Kitchen, Family Room, Full Bathroom, Patio Room, Laundry Room, And Utility Room. The Second Level Features The Primary Bedroom With Dressing Room, Full Bathroom, And Second Bedroom With Sitting Room/office Or Use As A Spare Bedroom. The Third Floor Is Highlighted By Two Unique Rooms, Each With Its Own Access Stairwell, One Is A Bedroom W/ A Hidden Room, And The Other Is A Whimsical Crow's Nest Accessible Through A Hidden Stairwell With Original Built-ins! Exterior Features Include Terraced Gardens, A Patio For Captivating Views, And A Detached 2-car Garage With Loft (approved For Residential Use). Incredible Care Has Been Poured Into Restoring This Special Property Over Recent Years, Including: Roofing, Siding, Hvac, Nat Gas, A Fully Renovated Kitchen And Bathroom!
Rooms Sizes
Kitchen:
n/a
Dining Room:
n/a
Living Room:
n/a
Family Room:
n/a
Den:
n/a
Bedroom 1:
n/a
Bedroom 2:
n/a
Bedroom 3:
n/a
Bedroom 4:
n/a
Room Levels
Basement:
n/a
Ground:
n/a
Level 1:
n/a
Level 2:
n/a
Level 3:
n/a
Level Other:
n/a
Room Features
Kitchen:
Separate Dining Area
Dining Room:
Living/Dining Combo
Master Bedroom:
Fireplace, Walk-In Closet
Bath:
n/a
Interior Features
Square Foot:
n/a
Year Renovated:
2023
Basement:
No
Full Baths:
2
Half Baths:
0
Appliances:
Carbon Monoxide Detector, Dishwasher, Dryer, Refrigerator, Washer
Flooring:
Carpeting, Laminate, Stone, Tile, Wood
Fireplaces:
3
Fireplace:
Bedroom 1, Living Room, Wood Burning
Interior:
CeilBeam,Blinds,CODetect,CedrClst,CeilHigh,Skylight,SmokeDet,StallShw,WlkInCls
Exterior Features
Garage Space:
2-Car
Garage:
Detached Garage
Driveway:
Blacktop
Roof:
Asphalt Shingle
Exterior:
ConcBrd,Stone
Swimming Pool:
No
Pool:
n/a
Utilities
Heating System:
1 Unit, Baseboard - Hotwater, Heat Pump
Heating Source:
Electric, Gas-Natural
Cooling:
1 Unit, Central Air, Ductless Split AC, Multi-Zone Cooling
Water Heater:
Gas
Water:
Public Water
Sewer:
Septic 3 Bedroom Town Verified
Services:
Cable TV Available, Fiber Optic Available, Garbage Extra Charge
Lot Features
Acres:
0.53
Lot Dimensions:
222X109 LMCC
Lot Features:
Lake/Water View
School Information
Elementary:
SPARTA
Middle:
SPARTA
High School:
SPARTA
Community Information
County:
Sussex
Town:
Sparta Twp.
Neighborhood:
Lake Mohawk
Application Fee:
$5,500
Association Fee:
$2,700 - Annually
Fee Includes:
Maintenance-Common Area
Amenities:
BtGasAlw,ClubHous,JogPath,LakePriv,MulSport,Playgrnd
Pets:
Yes
Financial Considerations
List Price:
$599,000
Tax Amount:
$10,246
Land Assessment:
$125,200
Build. Assessment:
$160,300
Total Assessment:
$285,500
Tax Rate:
3.59
Tax Year:
2024
Ownership Type:
Fee Simple
Listing Information
MLS ID:
3983127
List Date:
08-25-2025
Days On Market:
22
Listing Broker:
WEICHERT REALTORS
Listing Agent:





























Request More Information
Shawn and Diane Fox
RE/MAX American Dream
3108 Route 10 West
Denville, NJ 07834
Call: (973) 277-7853
Web: MorrisCountyLiving.com

