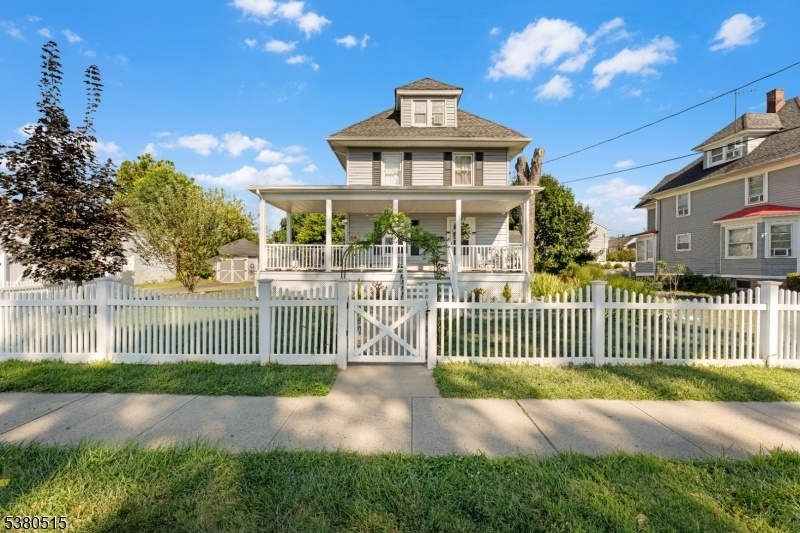1107 North Ave
Plainfield City, NJ 07062


























Price: $499,500
GSMLS: 3983263Type: Single Family
Style: Colonial
Beds: 4
Baths: 3 Full & 1 Half
Garage: 1-Car
Year Built: 1930
Acres: 0.00
Property Tax: $9,282
Description
Grand Colonial 4 Bedroom 3.5 Bath Home In Plainfield, Seconds From The Netherwood Heights Train Station! Situated On A Double Lot, This Home Blends Timeless Charm With Modern Updates With The Possibility To Extend The Home Or Add An Adu Or Develop The Lot. Step Onto The Inviting Front Porch And Into A Bright Foyer Leading To A Sun Filled Living Room, Formal Dining Room, And Stylish Kitchen With Granite Countertops, Rich Wood Cabinetry, And Stainless-steel Appliances. Upstairs, The Second Floor Offers Two Spacious Bedrooms, A Storage Room, And A Full Bath, While The Third Floor Features Two Additional Bedrooms And Another Full Bath. The Finished Basement Is A Standout With Two Versatile Rooms For A Home Office, Fitness, Playroom, Creative Space, Plus Laundry, Bath, And Private Entrance. With Three Separate Entry Points And Additional Potential Room Under The Deck, The Layout Offers Flexibility & Multiple Options. All Major Systems, Including The Furnace And Hot Water Tank, Are In Great Condition. Outside, Enjoy A Long Driveway For 4+ Cars, A Garage, New Fencing, And A Large Garden With A Patio Perfect For Entertaining Or Relaxing. Prime Location Makes Commuting A Breeze With Easy Access To Nyc And Major Highways. Don't Miss This Exceptional Home Where Classic Character Meets Modern Convenience! This Home May Qualify For A Home Buyer's Grant Assistance To Help With Your Down Payment And Closing Costs Or Buy Down Your Interest Rate Provided By Our Approved Mortgage Lenders.
Rooms Sizes
Kitchen:
First
Dining Room:
First
Living Room:
First
Family Room:
n/a
Den:
n/a
Bedroom 1:
Second
Bedroom 2:
Second
Bedroom 3:
Third
Bedroom 4:
Third
Room Levels
Basement:
BathOthr,Laundry,Office,OutEntrn,Pantry,Storage
Ground:
n/a
Level 1:
n/a
Level 2:
n/a
Level 3:
n/a
Level Other:
n/a
Room Features
Kitchen:
Galley Type, See Remarks, Separate Dining Area
Dining Room:
Formal Dining Room
Master Bedroom:
n/a
Bath:
n/a
Interior Features
Square Foot:
n/a
Year Renovated:
2019
Basement:
Yes - Finished, Full
Full Baths:
3
Half Baths:
1
Appliances:
Carbon Monoxide Detector, Dishwasher, Microwave Oven, Range/Oven-Gas, Refrigerator
Flooring:
Tile, Wood
Fireplaces:
No
Fireplace:
n/a
Interior:
Blinds, Carbon Monoxide Detector, Fire Extinguisher, Smoke Detector
Exterior Features
Garage Space:
1-Car
Garage:
Detached Garage
Driveway:
1 Car Width
Roof:
Asphalt Shingle
Exterior:
Vinyl Siding
Swimming Pool:
No
Pool:
n/a
Utilities
Heating System:
1 Unit, Forced Hot Air
Heating Source:
Gas-Natural
Cooling:
1 Unit, Central Air
Water Heater:
Electric
Water:
Public Water
Sewer:
Public Sewer
Services:
n/a
Lot Features
Acres:
0.00
Lot Dimensions:
85.04X103.76IRR
Lot Features:
Level Lot
School Information
Elementary:
n/a
Middle:
n/a
High School:
n/a
Community Information
County:
Union
Town:
Plainfield City
Neighborhood:
n/a
Application Fee:
n/a
Association Fee:
n/a
Fee Includes:
n/a
Amenities:
n/a
Pets:
n/a
Financial Considerations
List Price:
$499,500
Tax Amount:
$9,282
Land Assessment:
$49,400
Build. Assessment:
$56,900
Total Assessment:
$106,300
Tax Rate:
8.73
Tax Year:
2024
Ownership Type:
Fee Simple
Listing Information
MLS ID:
3983263
List Date:
08-26-2025
Days On Market:
84
Listing Broker:
RE/MAX FIRST REALTY II
Listing Agent:


























Request More Information
Shawn and Diane Fox
RE/MAX American Dream
3108 Route 10 West
Denville, NJ 07834
Call: (973) 277-7853
Web: MorrisCountyLiving.com

