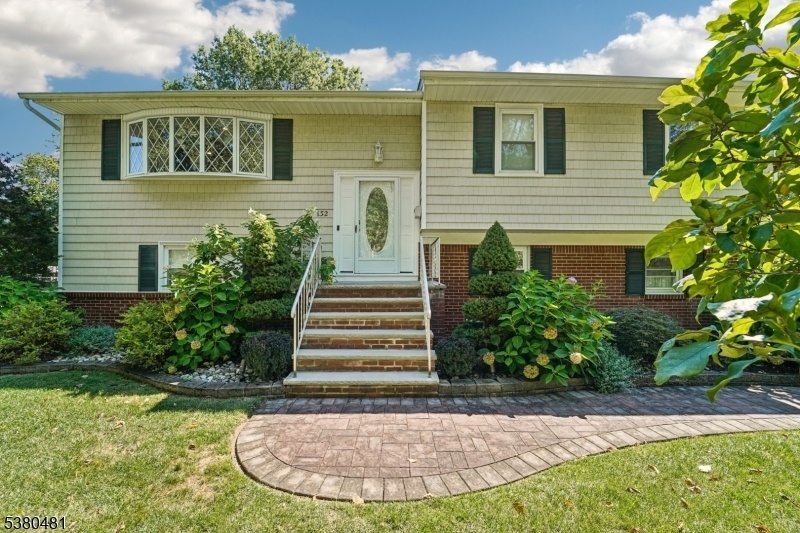132 Northfield Road
Parsippany-Troy Hills Twp, NJ 07054








































Price: $750,000
GSMLS: 3983347Type: Single Family
Style: Bi-Level
Beds: 4
Baths: 2 Full & 1 Half
Garage: 2-Car
Year Built: 1965
Acres: 0.34
Property Tax: $12,224
Description
Nestled In A Highly Sought-after Neighborhood Near Beautiful Lake Parsippany, This Stunning 4-bedroom, 2.1-bath Bi-level Home Is A Perfect Blend Of Functionality And High-end Comfort. Lovingly Maintained And Thoughtfully Updated Over The Years, Every Improvement In This Home Reflects Quality Craftsmanship And Top-of-the-line Materials. The Welcoming First Floor Features A Spacious Living Room Which Flows Effortlessly Into The Formal Dining Room. The Heart Of The Home Is The Tastefully Designed Renovated Kitchen Featuring A Sliding Glass Door That Opens To A Large Deck. Down The Hall Is A Stylish Full Bath And Three Generously Sized Bedrooms Offering Ample Closet Space. The Primary Bedroom Offers It's Own Ensuite Bath For Privacy. The Ground Level Adds Versatility With A Fourth Bedroom That Can Serve As A Private Guest Suite Or Home Office. Adjacent Is The Family Room Centered Around A Cozy Wood-burning Stove With Direct Walk-out Access To The Patio. Step Outside To The Backyard Oasis, Where A Professionally Maintained Anthony & Sylvan Gunite In-ground Heated Pool Awaits, Featuring Newer Mechanical Equipment And Solar Panel Cover. The Backyard Is Fully Fenced & Offers Plenty Of Storage With A Shed. Additional Highlights Include A Spacious 2-car Garage With Both Heating And Cooling, A Large Driveway For Ample Parking, In-ground Lawn Sprinklers, A Whole-house Generator, Solar Panels, And Two-zone Central Air Conditioning. This Home Is The Perfect Blend Of Convenience And Style.
Rooms Sizes
Kitchen:
13x13 First
Dining Room:
12x13 First
Living Room:
18x13 First
Family Room:
17x15 Ground
Den:
n/a
Bedroom 1:
14x13 First
Bedroom 2:
10x12 First
Bedroom 3:
10x15 First
Bedroom 4:
15x11 Ground
Room Levels
Basement:
n/a
Ground:
1 Bedroom, Family Room, Laundry Room, Office, Powder Room, Utility Room
Level 1:
3Bedroom,BathMain,BathOthr,DiningRm,Vestibul,Foyer,Kitchen,LivingRm,Walkout
Level 2:
Attic
Level 3:
n/a
Level Other:
n/a
Room Features
Kitchen:
Eat-In Kitchen
Dining Room:
Formal Dining Room
Master Bedroom:
1st Floor
Bath:
Stall Shower
Interior Features
Square Foot:
2,064
Year Renovated:
n/a
Basement:
No
Full Baths:
2
Half Baths:
1
Appliances:
Carbon Monoxide Detector, Dishwasher, Dryer, Generator-Built-In, Microwave Oven, Range/Oven-Gas, Refrigerator, Washer, Wine Refrigerator
Flooring:
Laminate, Tile, Wood
Fireplaces:
1
Fireplace:
Wood Stove-Freestanding
Interior:
CODetect,Drapes,AlrmFire,SecurSys,SmokeDet,StallShw,StallTub,TubShowr,WndwTret
Exterior Features
Garage Space:
2-Car
Garage:
Attached Garage, Garage Door Opener
Driveway:
1 Car Width, Blacktop, Driveway-Exclusive
Roof:
Asphalt Shingle
Exterior:
Vinyl Siding
Swimming Pool:
Yes
Pool:
Gunite, Heated, In-Ground Pool
Utilities
Heating System:
1Unit,ForcedHA,Humidifr
Heating Source:
Gas-Natural
Cooling:
2 Units, Central Air
Water Heater:
Gas
Water:
Public Water
Sewer:
Public Sewer
Services:
Cable TV Available
Lot Features
Acres:
0.34
Lot Dimensions:
n/a
Lot Features:
n/a
School Information
Elementary:
n/a
Middle:
n/a
High School:
Parsippany Hills High School (9-12)
Community Information
County:
Morris
Town:
Parsippany-Troy Hills Twp.
Neighborhood:
Lake Parsippany
Application Fee:
n/a
Association Fee:
n/a
Fee Includes:
n/a
Amenities:
n/a
Pets:
Yes
Financial Considerations
List Price:
$750,000
Tax Amount:
$12,224
Land Assessment:
$178,600
Build. Assessment:
$174,400
Total Assessment:
$353,000
Tax Rate:
3.38
Tax Year:
2024
Ownership Type:
Fee Simple
Listing Information
MLS ID:
3983347
List Date:
08-26-2025
Days On Market:
0
Listing Broker:
CHRISTIE'S INT. REAL ESTATE GROUP
Listing Agent:








































Request More Information
Shawn and Diane Fox
RE/MAX American Dream
3108 Route 10 West
Denville, NJ 07834
Call: (973) 277-7853
Web: MorrisCountyLiving.com




