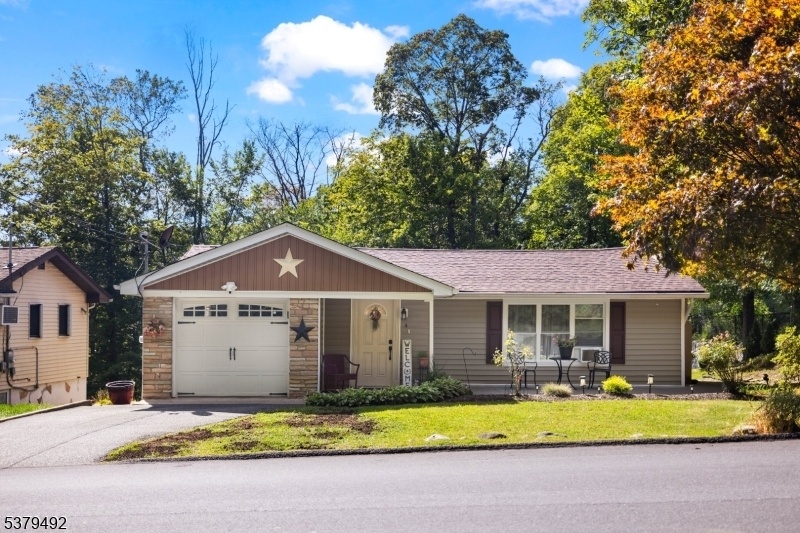4 Hillside Ave
Hardyston Twp, NJ 07460


































Price: $325,000
GSMLS: 3983379Type: Single Family
Style: Ranch
Beds: 2
Baths: 1 Full
Garage: 1-Car
Year Built: 1955
Acres: 0.20
Property Tax: $4,461
Description
Welcome To 4 Hillside Avenue, A Beautifully Maintained Corner Lot Home In The Highly Regarded Lake Stockholm Community. This Charming Residence Combines Character With Thoughtful Updates For Comfortable, Low-maintenance Living. Set On A .20-acre Lot With Seasonal Lake Views, The Home Offers A Sense Of Privacy While Remaining Conveniently Close To Local Amenities And Commuter Routes. Inside, You'll Find A Well-designed Layout With Two Bedrooms And One Full Bathroom With A Pull Down Attic For Storage. A Cozy Wood-burning Fireplace Anchors The Living Room, While Updates Such As A New Roof, Windows, Doors And Siding (2015), Updated Electric With Generator Hookup, Renovated Bathroom And Floor (2025), And A Newer Furnace Liner Provide Modern Peace Of Mind. The Home Also Features An Insulated Garage Door With An Automatic Opener, A New Kitchen Door, Fresh Exterior Paint, New Gutters With Guards, And A Well-maintained Septic And Well System. Outdoor Spaces Include A Freshly Painted Deck And A Rear Retaining Wall Installed By The Town For Added Stability. Car Parking & Nyc Bus Pick Up Only 2-3 Miles Away! The Lake Stockholm Community Offers Scenic Beauty, Nature Trails, And Recreational Opportunities Year-round, Creating A Peaceful Setting For Those Seeking A Retreat-like Atmosphere. This Home Is Move-in Ready, Thoughtfully Cared For, And An Excellent Choice For Anyone Looking For A Property In One Of Sussex County's Most Picturesque Lake Neighborhoods.
Rooms Sizes
Kitchen:
First
Dining Room:
First
Living Room:
First
Family Room:
n/a
Den:
n/a
Bedroom 1:
First
Bedroom 2:
First
Bedroom 3:
n/a
Bedroom 4:
n/a
Room Levels
Basement:
n/a
Ground:
2Bedroom,BathMain,GarEnter,Kitchen,LivingRm,LivDinRm,OutEntrn
Level 1:
n/a
Level 2:
n/a
Level 3:
n/a
Level Other:
n/a
Room Features
Kitchen:
Separate Dining Area
Dining Room:
Living/Dining Combo
Master Bedroom:
1st Floor
Bath:
n/a
Interior Features
Square Foot:
n/a
Year Renovated:
n/a
Basement:
Yes - Crawl Space
Full Baths:
1
Half Baths:
0
Appliances:
Carbon Monoxide Detector, Generator-Hookup, Range/Oven-Electric, Refrigerator
Flooring:
Carpeting, Laminate, Wood
Fireplaces:
1
Fireplace:
Living Room, Wood Burning
Interior:
Smoke Detector
Exterior Features
Garage Space:
1-Car
Garage:
Attached,InEntrnc,PullDown
Driveway:
1 Car Width, Blacktop, Hard Surface, Off-Street Parking
Roof:
Asphalt Shingle
Exterior:
Vinyl Siding
Swimming Pool:
No
Pool:
n/a
Utilities
Heating System:
1 Unit, Baseboard - Hotwater
Heating Source:
Oil Tank Above Ground - Outside
Cooling:
Ceiling Fan, Window A/C(s)
Water Heater:
From Furnace
Water:
Well
Sewer:
Septic
Services:
Cable TV Available
Lot Features
Acres:
0.20
Lot Dimensions:
n/a
Lot Features:
Corner, Lake/Water View, Open Lot
School Information
Elementary:
HARDYSTON
Middle:
HARDYSTON
High School:
WALLKILL
Community Information
County:
Sussex
Town:
Hardyston Twp.
Neighborhood:
Lake Stockholm
Application Fee:
$1,000
Association Fee:
$470 - Annually
Fee Includes:
Maintenance-Common Area
Amenities:
LakePriv,MulSport
Pets:
Yes
Financial Considerations
List Price:
$325,000
Tax Amount:
$4,461
Land Assessment:
$137,100
Build. Assessment:
$104,600
Total Assessment:
$241,700
Tax Rate:
2.01
Tax Year:
2024
Ownership Type:
Fee Simple
Listing Information
MLS ID:
3983379
List Date:
08-27-2025
Days On Market:
28
Listing Broker:
KELLER WILLIAMS INTEGRITY
Listing Agent:


































Request More Information
Shawn and Diane Fox
RE/MAX American Dream
3108 Route 10 West
Denville, NJ 07834
Call: (973) 277-7853
Web: MorrisCountyLiving.com

