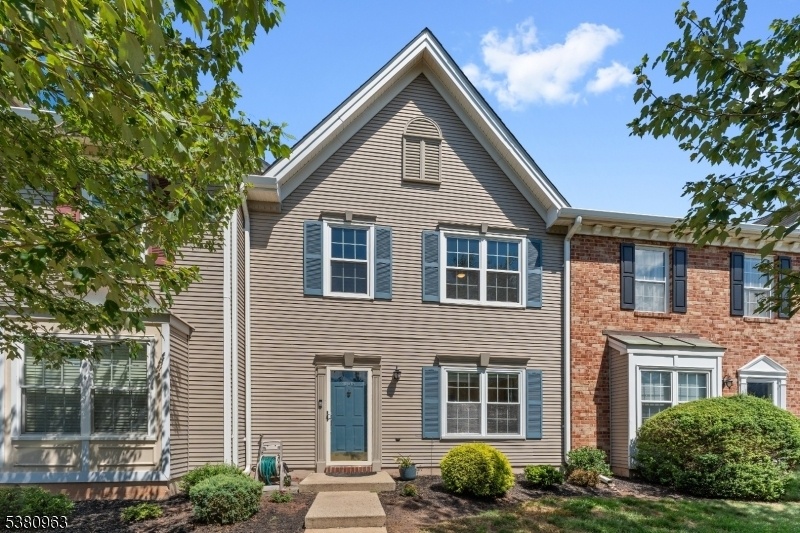103 Red Crest Ln Ondo
Branchburg Twp, NJ 08876

































Price: $440,000
GSMLS: 3983405Type: Condo/Townhouse/Co-op
Style: Townhouse-Interior
Beds: 2
Baths: 2 Full & 1 Half
Garage: No
Year Built: 1990
Acres: 0.00
Property Tax: $6,429
Description
Welcome To This Beautifully Updated Townhome In Branchburg's Desirable Society Hill Community. Offering Over 1,600 Sq. Ft. Of Living Space, This 2-bedroom, 2.5-bath Home Blends Comfort And Convenience In A Sought-after Location. The Inviting Floor Plan Features Spacious Living And Dining Areas With New Vinyl Plank Flooring, Recessed Lighting, And A Newer Andersen Slider That Opens To A Private Trex Deck. The Kitchen Boasts Granite Countertops, Stainless Steel Appliances, And Ample Cabinetry. All Bathrooms Have Been Thoughtfully Renovated. Additional Upgrades Over The Years Include Newer Windows, Hvac, And More, Providing Peace Of Mind For Years To Come. Upstairs, You'll Find Two Generously Sized Bedrooms, Each With Its Own Full Bath. The Community Offers Excellent Amenities, Including A Pool, Tennis Courts, And Direct Access To White Oak Park With Its Outdoor Activities And Athletic Fields. Conveniently Located Near Top-rated Schools, Shopping, Dining, And Major Highways, This Townhome Is The Perfect Blend Of Style, Updates, And Location. Don't Miss Your Opportunity To Make It Your Own!
Rooms Sizes
Kitchen:
13x10 First
Dining Room:
17x11 First
Living Room:
21x12 First
Family Room:
n/a
Den:
14x8 First
Bedroom 1:
18x14 Second
Bedroom 2:
14x12 Second
Bedroom 3:
n/a
Bedroom 4:
n/a
Room Levels
Basement:
n/a
Ground:
n/a
Level 1:
Den, Dining Room, Kitchen, Living Room, Powder Room
Level 2:
2 Bedrooms, Bath Main, Bath(s) Other, Laundry Room
Level 3:
n/a
Level Other:
n/a
Room Features
Kitchen:
Eat-In Kitchen
Dining Room:
n/a
Master Bedroom:
n/a
Bath:
Stall Shower
Interior Features
Square Foot:
1,628
Year Renovated:
n/a
Basement:
No
Full Baths:
2
Half Baths:
1
Appliances:
Carbon Monoxide Detector, Dishwasher, Dryer, Microwave Oven, Range/Oven-Gas, Refrigerator, Washer
Flooring:
Carpeting, Laminate, Tile
Fireplaces:
1
Fireplace:
Living Room, Wood Burning
Interior:
Blinds,Shades,SmokeDet,StallShw,TubShowr
Exterior Features
Garage Space:
No
Garage:
n/a
Driveway:
Assigned, Common
Roof:
Asphalt Shingle
Exterior:
Vinyl Siding
Swimming Pool:
Yes
Pool:
Association Pool
Utilities
Heating System:
1 Unit, Forced Hot Air
Heating Source:
Electric, Gas-Natural
Cooling:
1 Unit, Central Air
Water Heater:
Gas
Water:
Public Water
Sewer:
Public Sewer
Services:
Cable TV Available, Fiber Optic Available, Garbage Included
Lot Features
Acres:
0.00
Lot Dimensions:
n/a
Lot Features:
n/a
School Information
Elementary:
STONY BROO
Middle:
CENTRAL
High School:
SOMERVILLE
Community Information
County:
Somerset
Town:
Branchburg Twp.
Neighborhood:
Society Hill
Application Fee:
n/a
Association Fee:
$345 - Monthly
Fee Includes:
Maintenance-Common Area, Maintenance-Exterior, Snow Removal, Trash Collection
Amenities:
Club House, Jogging/Biking Path, Pool-Outdoor, Tennis Courts
Pets:
Yes
Financial Considerations
List Price:
$440,000
Tax Amount:
$6,429
Land Assessment:
$74,000
Build. Assessment:
$316,700
Total Assessment:
$390,700
Tax Rate:
1.80
Tax Year:
2024
Ownership Type:
Condominium
Listing Information
MLS ID:
3983405
List Date:
08-27-2025
Days On Market:
0
Listing Broker:
COLDWELL BANKER REALTY
Listing Agent:

































Request More Information
Shawn and Diane Fox
RE/MAX American Dream
3108 Route 10 West
Denville, NJ 07834
Call: (973) 277-7853
Web: MorrisCountyLiving.com

