93 Howard St
Irvington Twp, NJ 07111
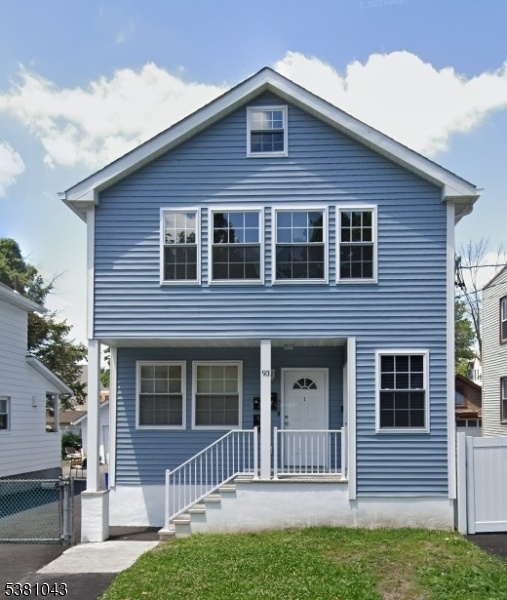
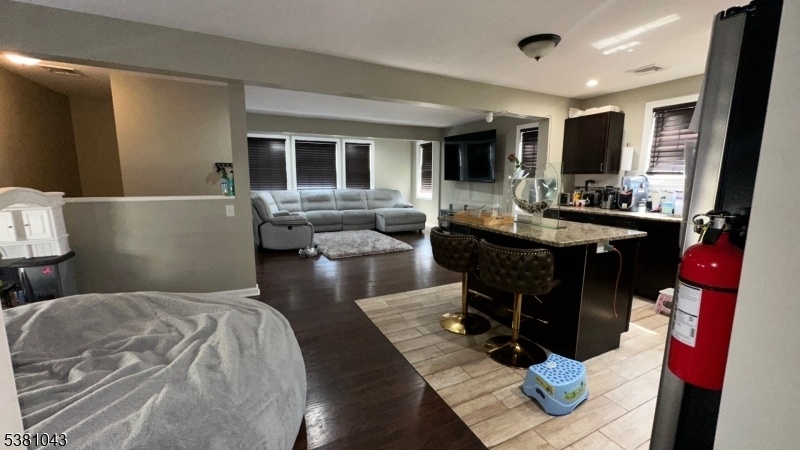
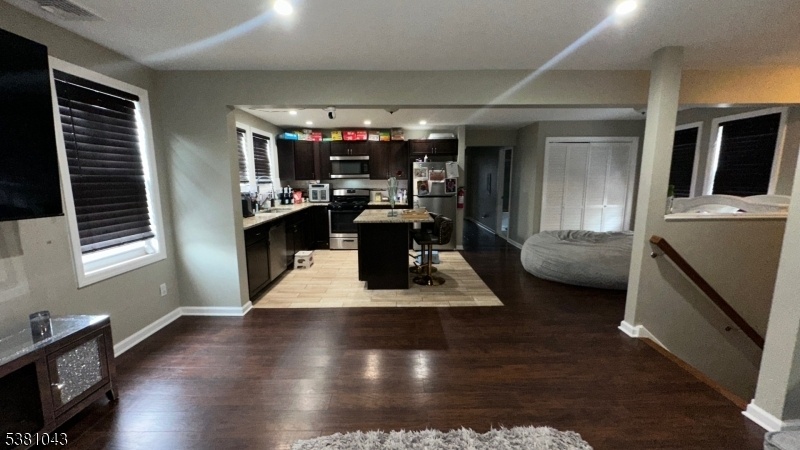
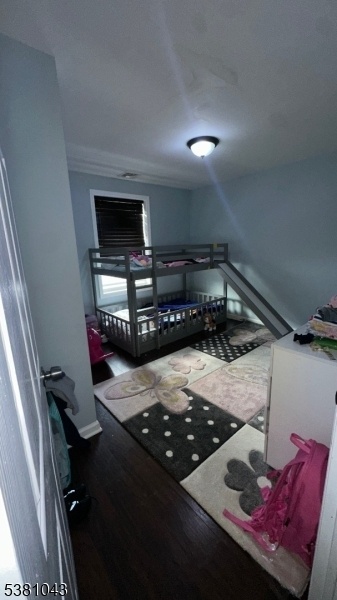
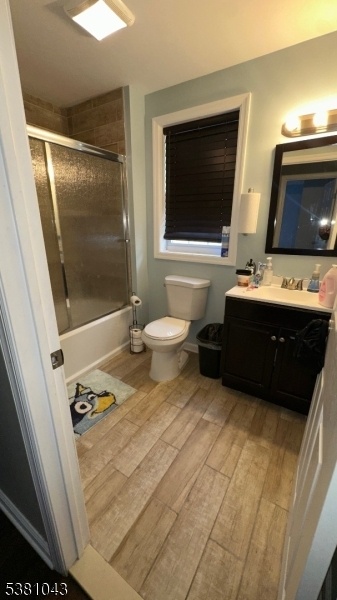
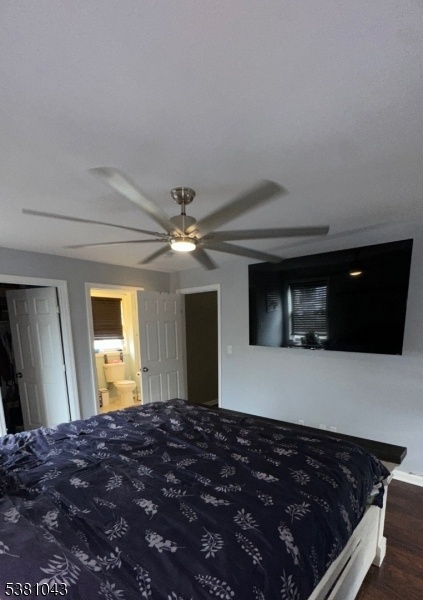
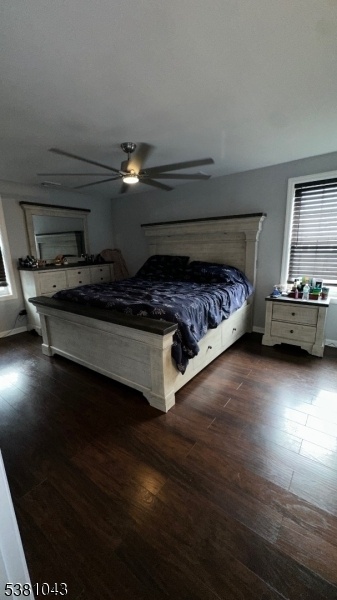
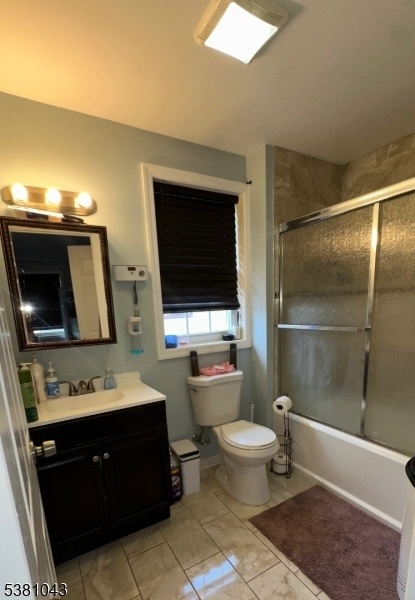
Price: $699,900
GSMLS: 3983434Type: Multi-Family
Style: 1-One Story
Total Units: 2
Beds: 5
Baths: 5 Full
Garage: 2-Car
Year Built: 1953
Acres: 0.10
Property Tax: $12,691
Description
Welcome to 93 Howard Street, a stunning fully renovated 2022 multifamily gem in the heart of Irvington. This modern two unit home is ideal for both investors and owner occupiers, offering comfort, space, and income potential.Each unit features 2 bedrooms and 2 full bathrooms, designed with open layouts and stylish finishes that make everyday living easy. The fully finished basement with an additional full bath provides endless options, whether as a recreation area, home office, or extended living space.Major upgrades include a brand new HVAC system, brand new flooring throughout, a new roof, and a new energy efficient solar powered electrical system, ensuring low utility costs and long term value. The property has been completely modernized inside and out with quality craftsmanship.Location is everything, just steps from local bus stops and minutes to the Irvington Bus Terminal, with quick access to Newark, Manhattan, and major highways such as the Garden State Parkway and I 78. Parks, schools, shopping, and dining are all nearby, making this property as practical as it is appealing.With its modern renovations, extensive upgrades, and prime location near key amenities and transportation, 93 Howard Street is a standout opportunity in todays market.
General Info
Style:
1-One Story
SqFt Building:
n/a
Total Rooms:
19
Basement:
Yes - Finished
Interior:
n/a
Roof:
Asphalt Shingle
Exterior:
Vinyl Siding
Lot Size:
39 X 110
Lot Desc:
n/a
Parking
Garage Capacity:
2-Car
Description:
Detached Garage
Parking:
Blacktop
Spaces Available:
3
Unit 1
Bedrooms:
2
Bathrooms:
2
Total Rooms:
7
Room Description:
Bedrooms, Dining Room, Kitchen, Living/Dining Room, Master Bedroom
Levels:
1
Square Foot:
n/a
Fireplaces:
n/a
Appliances:
Carbon Monoxide Detector, Dishwasher, Range/Oven - Gas, Refrigerator, Smoke Detector, Stackable Washer/Dryer
Utilities:
Owner Pays Water, Tenant Pays Electric
Handicap:
No
Unit 2
Bedrooms:
2
Bathrooms:
2
Total Rooms:
7
Room Description:
Bedrooms, Dining Room, Kitchen, Living/Dining Room, Master Bedroom
Levels:
1
Square Foot:
n/a
Fireplaces:
n/a
Appliances:
Carbon Monoxide Detector, Dishwasher, Range/Oven - Gas, Refrigerator, Smoke Detector, Stackable Washer/Dryer
Utilities:
Owner Pays Water
Handicap:
No
Unit 3
Bedrooms:
n/a
Bathrooms:
n/a
Total Rooms:
n/a
Room Description:
n/a
Levels:
n/a
Square Foot:
n/a
Fireplaces:
n/a
Appliances:
n/a
Utilities:
n/a
Handicap:
n/a
Unit 4
Bedrooms:
n/a
Bathrooms:
n/a
Total Rooms:
n/a
Room Description:
n/a
Levels:
n/a
Square Foot:
n/a
Fireplaces:
n/a
Appliances:
n/a
Utilities:
n/a
Handicap:
n/a
Utilities
Heating:
Forced Hot Air
Heating Fuel:
Gas-Natural
Cooling:
Central Air
Water Heater:
n/a
Water:
Public Water
Sewer:
Public Sewer
Utilities:
Gas-Natural
Services:
n/a
School Information
Elementary:
n/a
Middle:
n/a
High School:
n/a
Community Information
County:
Essex
Town:
Irvington Twp.
Neighborhood:
n/a
Financial Considerations
List Price:
$699,900
Tax Amount:
$12,691
Land Assessment:
$147,200
Build. Assessment:
$423,600
Total Assessment:
$570,800
Tax Rate:
6.20
Tax Year:
2024
Listing Information
MLS ID:
3983434
List Date:
08-27-2025
Days On Market:
165
Listing Broker:
PREMIERBLU
Listing Agent:
Kevin Rodney








Request More Information
Shawn and Diane Fox
RE/MAX American Dream
3108 Route 10 West
Denville, NJ 07834
Call: (973) 277-7853
Web: MorrisCountyLiving.com

