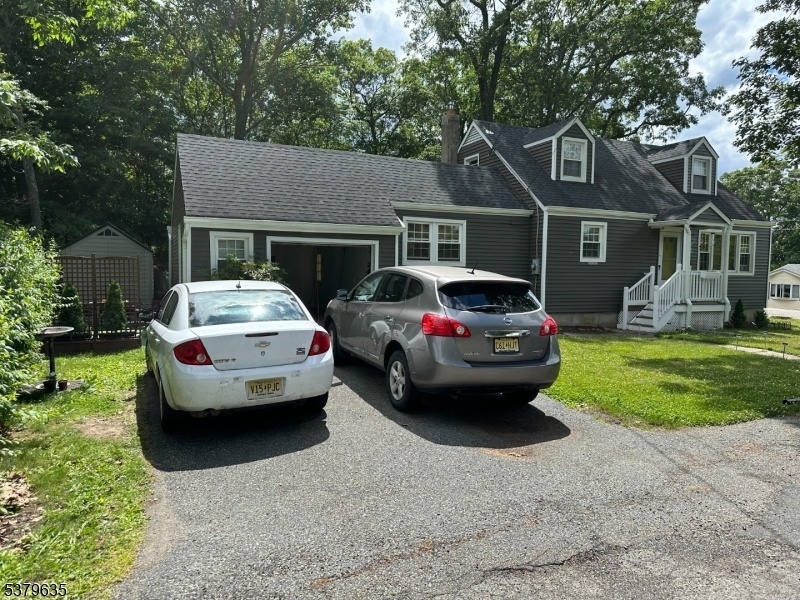4 Kansas Way
Hopatcong Boro, NJ 07843





























Price: $399,900
GSMLS: 3983588Type: Single Family
Style: Cape Cod
Beds: 3
Baths: 1 Full
Garage: 1-Car
Year Built: 1968
Acres: 0.14
Property Tax: $7,151
Description
Charming Cape Cod On A Level, Landscaped Corner Lot With Two Living Levels Plus A Full Walk-out Basement. A Breezeway Connects The Home To A One-car Garage With Workshop. The Main Level Features A Bright Living Room, Two Bedrooms With Hardwood Floors, An Updated Full Bath, And A Renovated Kitchen With White Cabinetry, Granite Counters, And Stainless Appliances. The Kitchen Opens To The Dining Room With Views Of Both The Front And Backyard. Upstairs Offers A Bedroom And Den Ideal For A Home Office Or Potential Second Bath To Create A Private Suite. The Full Basement Expands Possibilities With A Large Living Area To Finish, Plus Storage, Laundry, And Walk-out Access To The Rear Yard. Outdoors, Enjoy A Fenced Area, Shed, And Open Yard For Recreation. Recent Upgrades Include Roof, Furnace, Hot Water Heater, Electrical, Siding, Kitchen, And Bath. Just Minutes From Lake Hopatcong, You Can Join Crescent Beach Club For A Sandy Beach, Playground, And Lake Access For Swimming. Take Advantage Of The Club House And Tennis/sports Courts At The Township Civic Center. The Downtown Offers Restaurants, Shops And Access To Nj Transit & Train. This Home Is Turnkey. Hurry, This One Won't Last!
Rooms Sizes
Kitchen:
8x9 First
Dining Room:
9x10 First
Living Room:
12x10 First
Family Room:
n/a
Den:
10x9 Second
Bedroom 1:
10x11 First
Bedroom 2:
9x11 First
Bedroom 3:
10x9 Second
Bedroom 4:
n/a
Room Levels
Basement:
Laundry Room, Storage Room, Utility Room, Walkout
Ground:
n/a
Level 1:
2 Bedrooms, Bath Main, Dining Room, Kitchen, Living Room, Porch
Level 2:
1 Bedroom, Den
Level 3:
n/a
Level Other:
n/a
Room Features
Kitchen:
Galley Type, Separate Dining Area
Dining Room:
Formal Dining Room
Master Bedroom:
1st Floor
Bath:
n/a
Interior Features
Square Foot:
1,152
Year Renovated:
2020
Basement:
Yes - Full, Walkout
Full Baths:
1
Half Baths:
0
Appliances:
Dishwasher, Dryer, Kitchen Exhaust Fan, Microwave Oven, Range/Oven-Electric, Refrigerator, Washer, Water Softener-Own
Flooring:
Tile, Wood
Fireplaces:
No
Fireplace:
n/a
Interior:
n/a
Exterior Features
Garage Space:
1-Car
Garage:
Detached Garage, Garage Door Opener
Driveway:
2 Car Width, Blacktop, Off-Street Parking
Roof:
Asphalt Shingle
Exterior:
Vinyl Siding
Swimming Pool:
n/a
Pool:
n/a
Utilities
Heating System:
Baseboard - Hotwater
Heating Source:
Oil Tank Above Ground - Inside
Cooling:
Ceiling Fan, Wall A/C Unit(s)
Water Heater:
Electric
Water:
Well
Sewer:
Septic, Septic 3 Bedroom Town Verified
Services:
Cable TV Available, Garbage Included
Lot Features
Acres:
0.14
Lot Dimensions:
60X100
Lot Features:
Level Lot, Open Lot
School Information
Elementary:
n/a
Middle:
n/a
High School:
HOPATCONG
Community Information
County:
Sussex
Town:
Hopatcong Boro
Neighborhood:
Hopatcong Hills
Application Fee:
n/a
Association Fee:
n/a
Fee Includes:
n/a
Amenities:
BtGasAlw,LakePriv,MulSport,Tennis
Pets:
n/a
Financial Considerations
List Price:
$399,900
Tax Amount:
$7,151
Land Assessment:
$125,400
Build. Assessment:
$217,600
Total Assessment:
$343,000
Tax Rate:
2.09
Tax Year:
2024
Ownership Type:
Fee Simple
Listing Information
MLS ID:
3983588
List Date:
08-28-2025
Days On Market:
0
Listing Broker:
RE/MAX HOUSE VALUES
Listing Agent:





























Request More Information
Shawn and Diane Fox
RE/MAX American Dream
3108 Route 10 West
Denville, NJ 07834
Call: (973) 277-7853
Web: MorrisCountyLiving.com

