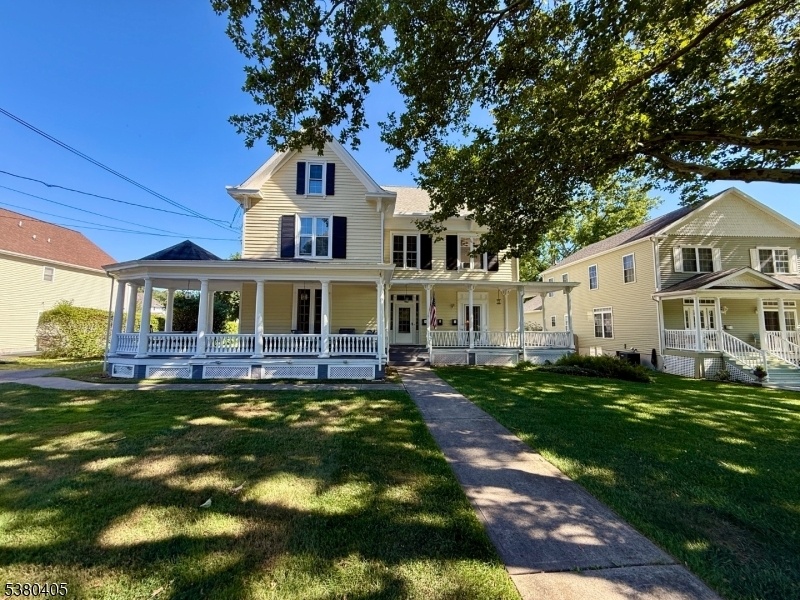301 W Blackwell St
Dover Town, NJ 07801













































Price: $850,000
GSMLS: 3983592Type: Multi-Family
Style: 3-Three Story
Total Units: 2
Beds: 8
Baths: 4 Full
Garage: 2-Car
Year Built: 1826
Acres: 0.52
Property Tax: $14,928
Description
Vintage 3 Story 2 Family Home That Features 8 Bedrooms, 4 Full Bathrooms And 3 Levels Of Living Space Plus A Full Basement For Added Storage. This Amazing Home Is Perfect For Multi -generational Living Or A Investment Opportunity. Unit 1 Features 5 Bedrooms, 2 Full Bathrooms, A Spacious Living Room And Dining Room With A Cozy Fireplace In Each Room. Unit 2 Features 3 Bedrooms, 2 Full Bathrooms And A Spacious Living Room And Dining Room. Both Units Have Access To A Shared Full Basement For Added Storage. Separate Utilities, Natural Gas And Public Water And Sewer. Outside You Will Find A Large Private Fenced Back Yard That Features A Detached Oversized 2 Car Heated Garage/workshop With A Loft Area For Extra Storage. Beautifully Maintained And Awaiting Your Arrival! Close To Major Routes, Shopping And Public Transportation.
General Info
Style:
3-Three Story
SqFt Building:
n/a
Total Rooms:
14
Basement:
Yes - Full, Unfinished
Interior:
Carbon Monoxide Detector, Carpeting, Fire Extinguisher, Smoke Detector, Tile Floors, Wood Floors
Roof:
Asphalt Shingle
Exterior:
Clapboard
Lot Size:
90X250
Lot Desc:
Level Lot, Open Lot
Parking
Garage Capacity:
2-Car
Description:
Detached Garage, Finished Garage, Garage Door Opener, Loft Storage, Oversize Garage
Parking:
1 Car Width, Parking Lot-Exclusive, Paver Block
Spaces Available:
6
Unit 1
Bedrooms:
5
Bathrooms:
2
Total Rooms:
9
Room Description:
Bedrooms, Dining Room, Kitchen, Living Room, Porch
Levels:
3
Square Foot:
n/a
Fireplaces:
2
Appliances:
CarbMDet,CeilFan,CookElec,Dishwshr,KitExhFn,Refrig,SmokeDet
Utilities:
Tenant Pays Electric, Tenant Pays Heat
Handicap:
No
Unit 2
Bedrooms:
3
Bathrooms:
2
Total Rooms:
6
Room Description:
Bedrooms, Dining Room, Eat-In Kitchen, Laundry Room, Living Room, Porch
Levels:
2
Square Foot:
n/a
Fireplaces:
1
Appliances:
CarbMDet,CeilFan,Dishwshr,KitExhFn,RgOvElec,Refrig,SmokeDet,OvnWElec
Utilities:
Tenant Pays Electric, Tenant Pays Heat
Handicap:
No
Unit 3
Bedrooms:
n/a
Bathrooms:
n/a
Total Rooms:
n/a
Room Description:
n/a
Levels:
n/a
Square Foot:
n/a
Fireplaces:
n/a
Appliances:
n/a
Utilities:
n/a
Handicap:
n/a
Unit 4
Bedrooms:
n/a
Bathrooms:
n/a
Total Rooms:
n/a
Room Description:
n/a
Levels:
n/a
Square Foot:
n/a
Fireplaces:
n/a
Appliances:
n/a
Utilities:
n/a
Handicap:
n/a
Utilities
Heating:
2 Units, Radiators - Hot Water, Radiators - Steam
Heating Fuel:
Gas-Natural
Cooling:
Ceiling Fan
Water Heater:
Electric
Water:
Public Water
Sewer:
Public Sewer
Utilities:
Gas-Natural, Gas-Propane
Services:
Cable TV, Garbage Included
School Information
Elementary:
n/a
Middle:
Dover Middle School (7-8)
High School:
Dover High School (9-12)
Community Information
County:
Morris
Town:
Dover Town
Neighborhood:
n/a
Financial Considerations
List Price:
$850,000
Tax Amount:
$14,928
Land Assessment:
$129,300
Build. Assessment:
$326,800
Total Assessment:
$456,100
Tax Rate:
3.27
Tax Year:
2024
Listing Information
MLS ID:
3983592
List Date:
08-28-2025
Days On Market:
0
Listing Broker:
RE/MAX SELECT
Listing Agent:













































Request More Information
Shawn and Diane Fox
RE/MAX American Dream
3108 Route 10 West
Denville, NJ 07834
Call: (973) 277-7853
Web: MorrisCountyLiving.com




