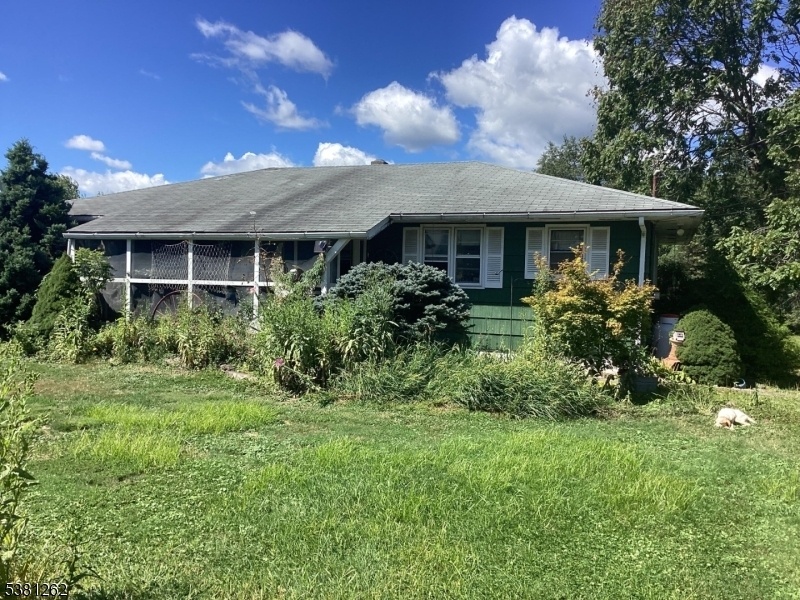489 Byram Kingwood Rd
Kingwood Twp, NJ 08825


Price: $505,000
GSMLS: 3983597Type: Single Family
Style: Ranch
Beds: 3
Baths: 1 Full
Garage: 2-Car
Year Built: 1960
Acres: 2.28
Property Tax: $6,201
Description
Welcome To 489 Byram Kingwood Road. This Property Offers A Unique Opportunity For Those Seeking A Tranquil Lifestyle, With Its Expansive 2.28-acre Lot Backing Onto A Stocked Trout Stream, Providing A Serene And Idyllic Setting.the Residence Features Three Comfortable Bedrooms And One Bathroom, Offering A Cozy And Functional Living Space. While The Home Requires Some Tender Loving Care, It Presents A Wonderful Opportunity For Customization And Personalization To Suit Your Tastes And Preferences. The Screened Front Porch Invites You To Relax And Enjoy The Peaceful Surroundings, Making It An Ideal Spot For Morning Coffee Or Evening Unwinding. One Of The Standout Features Of This Property Is The Impressive 40' X 36' Garage/outbuilding, Equipped With Electricity And An 18' Overhang Across Three-quarters Of The Back. This Versatile Space Is Perfect For Hobbyists, Providing Ample Room For Various Projects Or Storage Needs. Whether You're An Artist, Craftsman, Or Simply In Need Of Extra Space, This Building Offers Endless Possibilities. The Property's Location Close To The Delaware River Towns Of Frenchtown, Milford, Stockton And Lambertville Adds To Its Appeal, Known For Its Charming Small-town Atmosphere And Vibrant Community. Residents Enjoy Easy Access To Local Amenities, Shops, And Dining Options, While Also Benefiting From The Area's Natural Beauty And Outdoor Recreational Opportunities.
Rooms Sizes
Kitchen:
17x15 First
Dining Room:
11x11 First
Living Room:
18x13 First
Family Room:
n/a
Den:
n/a
Bedroom 1:
11x11 First
Bedroom 2:
11x11 First
Bedroom 3:
11x1 First
Bedroom 4:
n/a
Room Levels
Basement:
n/a
Ground:
n/a
Level 1:
3 Bedrooms, Bath Main, Dining Room, Family Room, Kitchen, Porch
Level 2:
n/a
Level 3:
n/a
Level Other:
n/a
Room Features
Kitchen:
Eat-In Kitchen
Dining Room:
Formal Dining Room
Master Bedroom:
1st Floor
Bath:
n/a
Interior Features
Square Foot:
n/a
Year Renovated:
n/a
Basement:
Yes - Bilco-Style Door, Full
Full Baths:
1
Half Baths:
0
Appliances:
Carbon Monoxide Detector, Range/Oven-Electric, Refrigerator
Flooring:
Tile, Vinyl-Linoleum, Wood
Fireplaces:
No
Fireplace:
n/a
Interior:
n/a
Exterior Features
Garage Space:
2-Car
Garage:
Detached Garage, Oversize Garage
Driveway:
1 Car Width, Gravel
Roof:
Asphalt Shingle
Exterior:
Wood Shingle
Swimming Pool:
No
Pool:
n/a
Utilities
Heating System:
1 Unit, Forced Hot Air
Heating Source:
Oil Tank Above Ground - Inside
Cooling:
1 Unit, Central Air
Water Heater:
Electric
Water:
Well
Sewer:
Septic
Services:
Cable TV Available, Garbage Extra Charge
Lot Features
Acres:
2.28
Lot Dimensions:
n/a
Lot Features:
Level Lot, Open Lot
School Information
Elementary:
KINGWOOD
Middle:
KINGWOOD
High School:
DEL.VALLEY
Community Information
County:
Hunterdon
Town:
Kingwood Twp.
Neighborhood:
n/a
Application Fee:
n/a
Association Fee:
n/a
Fee Includes:
n/a
Amenities:
n/a
Pets:
Yes
Financial Considerations
List Price:
$505,000
Tax Amount:
$6,201
Land Assessment:
$155,600
Build. Assessment:
$90,400
Total Assessment:
$246,000
Tax Rate:
2.52
Tax Year:
2024
Ownership Type:
Fee Simple
Listing Information
MLS ID:
3983597
List Date:
08-28-2025
Days On Market:
0
Listing Broker:
CORCORAN SAWYER SMITH
Listing Agent:


Request More Information
Shawn and Diane Fox
RE/MAX American Dream
3108 Route 10 West
Denville, NJ 07834
Call: (973) 277-7853
Web: MorrisCountyLiving.com

