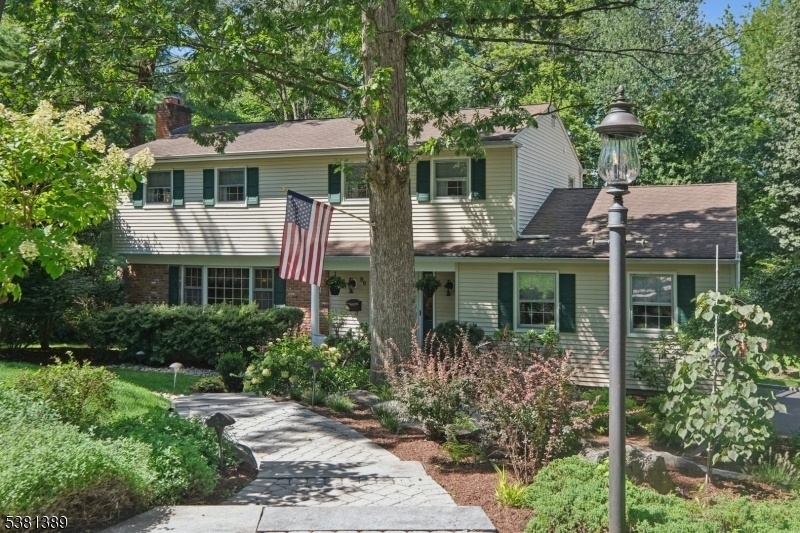96 Exeter Dr
Berkeley Heights Twp, NJ 07922











































Price: $999,850
GSMLS: 3983755Type: Single Family
Style: Colonial
Beds: 5
Baths: 3 Full
Garage: 2-Car
Year Built: 1965
Acres: 0.40
Property Tax: $14,837
Description
Timelessly Elegant. Our 5 Bedroom/3 Full Bath Center Hall Colonial Is Resting On .40 Acres Of Beautifully Landscaped Property. Situated On A Tree-lined Cul-de-sac In The Timber Slope Section-one Of Berkley Heights Most Sought After Neighborhood. This Home Features A Spacious Foyer, Hardwood Floors, Crown Moulding, Large Windows That Flood The Home With Natural Light, And Lots Of Hi-hats. The Formal Living With French Doors And Dining Room With Wood Burning Fireplace Are Poised For Gracious Entertaining. The Family Room With Sliders To The Deck, Is Ideal For Everyday Life. A Chefs Delight Eat-in-kitchen Has Granite Counters, Tumbled Marble Backsplash, Custom Cabinets, New Stainless Appliances, Undercounter Lighting, And Lots Of Pantry Space. The Adjoining Breakfast Nook Includes Sliding Doors To The Newer Oversized Deck, Perfect For Al Fresco Dining & Entertaining. The Laundry Closet Is Nicely Tucked Away & Equipped W/a New Washer/dryer. A Full Bath And Optional Office/5th Bedroom Complete The 1st Floor. Four Ample Bedrooms Are Nestled On The 2nd Level. The Primary Suite Provides A New Full Ensuite Bath With 2 Sinks And Lots Of Closet Space The Updated Main Bath Has A New Vanity And 2 Sinks. The Lower Level Full Finished Basement Is Perfect For A Rec Room/media Room/playroom Or Optional Office. Loads Of Storage Space. Attached Is An Oversized 2 1/2 Car Garage. Convenient To Shopping, Recreation, Top Rated Schools And Nyc Transportation-only Minutes From Your Front Door.
Rooms Sizes
Kitchen:
12x11 First
Dining Room:
14x12 First
Living Room:
23x14 First
Family Room:
20x18 First
Den:
n/a
Bedroom 1:
18x16 Second
Bedroom 2:
12x14 Second
Bedroom 3:
16x11 Second
Bedroom 4:
12x11 Second
Room Levels
Basement:
GarEnter,RecRoom,Storage,Utility
Ground:
n/a
Level 1:
1 Bedroom, Bath(s) Other, Breakfast Room, Dining Room, Family Room, Foyer, Kitchen, Laundry Room, Living Room, Office
Level 2:
4 Or More Bedrooms, Attic, Bath Main
Level 3:
n/a
Level Other:
n/a
Room Features
Kitchen:
Breakfast Bar, Eat-In Kitchen, Pantry, Separate Dining Area
Dining Room:
Formal Dining Room
Master Bedroom:
Full Bath
Bath:
Stall Shower
Interior Features
Square Foot:
n/a
Year Renovated:
2003
Basement:
Yes - Finished
Full Baths:
3
Half Baths:
0
Appliances:
Carbon Monoxide Detector, Dishwasher, Disposal, Dryer, Kitchen Exhaust Fan, Microwave Oven, Range/Oven-Gas, Refrigerator, Self Cleaning Oven, Washer
Flooring:
Carpeting, Tile, Wood
Fireplaces:
1
Fireplace:
Living Room, Wood Burning
Interior:
CODetect,SmokeDet,StallTub,WlkInCls
Exterior Features
Garage Space:
2-Car
Garage:
Additional 1/2 Car Garage, Attached Garage, Built-In Garage, Garage Door Opener, Oversize Garage
Driveway:
Blacktop, Driveway-Exclusive, Hard Surface, Lighting
Roof:
Composition Shingle
Exterior:
Brick, Vinyl Siding
Swimming Pool:
No
Pool:
n/a
Utilities
Heating System:
1 Unit, Forced Hot Air
Heating Source:
Gas-Natural
Cooling:
1 Unit, Central Air
Water Heater:
Gas
Water:
Public Water
Sewer:
Public Sewer
Services:
Cable TV Available, Fiber Optic Available
Lot Features
Acres:
0.40
Lot Dimensions:
n/a
Lot Features:
Cul-De-Sac, Wooded Lot
School Information
Elementary:
n/a
Middle:
n/a
High School:
n/a
Community Information
County:
Union
Town:
Berkeley Heights Twp.
Neighborhood:
Timber Slope
Application Fee:
n/a
Association Fee:
n/a
Fee Includes:
n/a
Amenities:
n/a
Pets:
Yes
Financial Considerations
List Price:
$999,850
Tax Amount:
$14,837
Land Assessment:
$168,800
Build. Assessment:
$177,300
Total Assessment:
$346,100
Tax Rate:
4.29
Tax Year:
2024
Ownership Type:
Fee Simple
Listing Information
MLS ID:
3983755
List Date:
08-29-2025
Days On Market:
21
Listing Broker:
COLDWELL BANKER REALTY
Listing Agent:











































Request More Information
Shawn and Diane Fox
RE/MAX American Dream
3108 Route 10 West
Denville, NJ 07834
Call: (973) 277-7853
Web: MorrisCountyLiving.com

