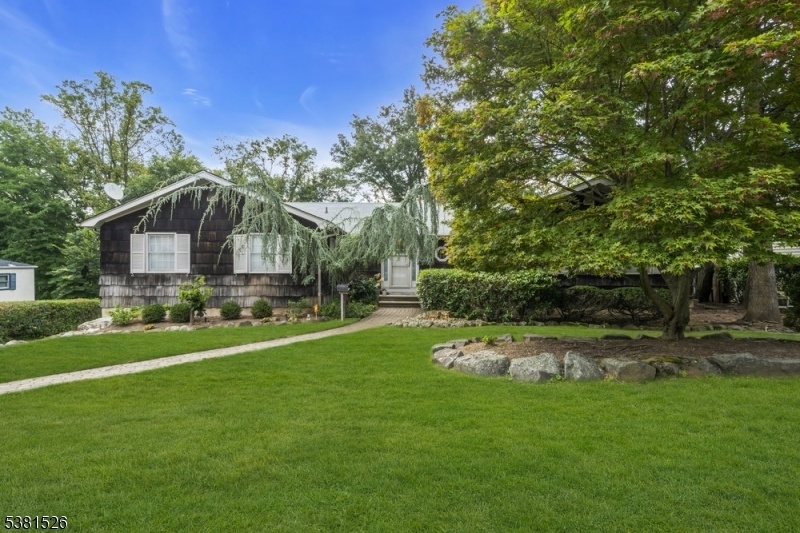27 Underwood Dr
West Orange Twp, NJ 07052















































Price: $848,000
GSMLS: 3983827Type: Single Family
Style: Bi-Level
Beds: 4
Baths: 3 Full & 1 Half
Garage: 2-Car
Year Built: 1974
Acres: 0.34
Property Tax: $18,000
Description
Spacious And Beautiful Raised Ranch Set On A Private 1/3 Acre Lot In The Prestigious Oldstead Section Of West Orange. Driving Up You Are Greeted By Impeccable Landscaping And A Paver Walkway. The Main Level Features Hardwood Floors Throughout And Offers A Large Entry Foyer With A Coat Closet And Stairs Leading To The Lower Level, A Dramatic Sunken Living Room With A Vaulted Ceiling & Recessed Lights, A Spectacular Family Room With A Brick Fireplace And Sliding Glass Doors To The Elevated Deck, An Ultra Modern Eat-in-kitchen With Granite Counters, Wood Cabinets And Recessed Lights, A Banquet Sized Formal Dining Room With A Chair Rail, A Convenient Laundry Room/pantry Off The Kitchen And A Lovely Half Bath. Continuing The Main Level Is The Private Bedroom Wing Which Features A Huge Master Bedroom With 4 Closets, A Ceiling Fan And Recessed Lights, A Magnificent Master Bath With A Gorgeous Stall Shower And Vanity, 2 Additional Spacious Bedrooms And A Second Updated Full Bath With A Vanity And A Shower And Tub. The Lower Level Offers An Expansive Recreation Room Also With Sliding Doors To The Yard, A Full Bath With A Stall Shower, A Massive Unfinished Storage Room, A Second Utility/storage Room With Access To The Garage And A Fully Finished Private Office/bedroom With A Separate Entrance. The Home Also Features Central Air, An Attached 2 Car Garage, Addl Parking For 6+ Cars, A New Tankless Water Heater, Central Vacuum, New Dw And Refrigerator A Storage Shed And Much More.
Rooms Sizes
Kitchen:
First
Dining Room:
First
Living Room:
First
Family Room:
First
Den:
n/a
Bedroom 1:
First
Bedroom 2:
First
Bedroom 3:
First
Bedroom 4:
Ground
Room Levels
Basement:
n/a
Ground:
1Bedroom,BathOthr,GarEnter,Office,RecRoom,Storage
Level 1:
3 Bedrooms, Bath Main, Bath(s) Other, Dining Room, Family Room, Foyer, Laundry Room, Living Room, Powder Room
Level 2:
n/a
Level 3:
n/a
Level Other:
n/a
Room Features
Kitchen:
Eat-In Kitchen
Dining Room:
Formal Dining Room
Master Bedroom:
1st Floor, Full Bath
Bath:
Stall Shower
Interior Features
Square Foot:
n/a
Year Renovated:
n/a
Basement:
No
Full Baths:
3
Half Baths:
1
Appliances:
Dishwasher, Dryer, Microwave Oven, Range/Oven-Gas, Refrigerator, Washer
Flooring:
Carpeting, Wood
Fireplaces:
1
Fireplace:
Family Room, Wood Burning
Interior:
CeilHigh,SecurSys,TubShowr
Exterior Features
Garage Space:
2-Car
Garage:
Attached Garage, Garage Door Opener
Driveway:
Blacktop
Roof:
Asphalt Shingle
Exterior:
CedarSid
Swimming Pool:
No
Pool:
n/a
Utilities
Heating System:
Forced Hot Air
Heating Source:
Gas-Natural
Cooling:
Central Air
Water Heater:
Gas
Water:
Public Water
Sewer:
Public Sewer
Services:
Cable TV Available, Fiber Optic Available
Lot Features
Acres:
0.34
Lot Dimensions:
100X150
Lot Features:
Wooded Lot
School Information
Elementary:
n/a
Middle:
n/a
High School:
n/a
Community Information
County:
Essex
Town:
West Orange Twp.
Neighborhood:
n/a
Application Fee:
n/a
Association Fee:
n/a
Fee Includes:
n/a
Amenities:
n/a
Pets:
n/a
Financial Considerations
List Price:
$848,000
Tax Amount:
$18,000
Land Assessment:
$345,000
Build. Assessment:
$395,800
Total Assessment:
$740,800
Tax Rate:
4.68
Tax Year:
2025
Ownership Type:
Fee Simple
Listing Information
MLS ID:
3983827
List Date:
08-29-2025
Days On Market:
23
Listing Broker:
RE/MAX SELECT
Listing Agent:
Robert Troy Dombrowsky















































Request More Information
Shawn and Diane Fox
RE/MAX American Dream
3108 Route 10 West
Denville, NJ 07834
Call: (973) 277-7853
Web: MorrisCountyLiving.com

