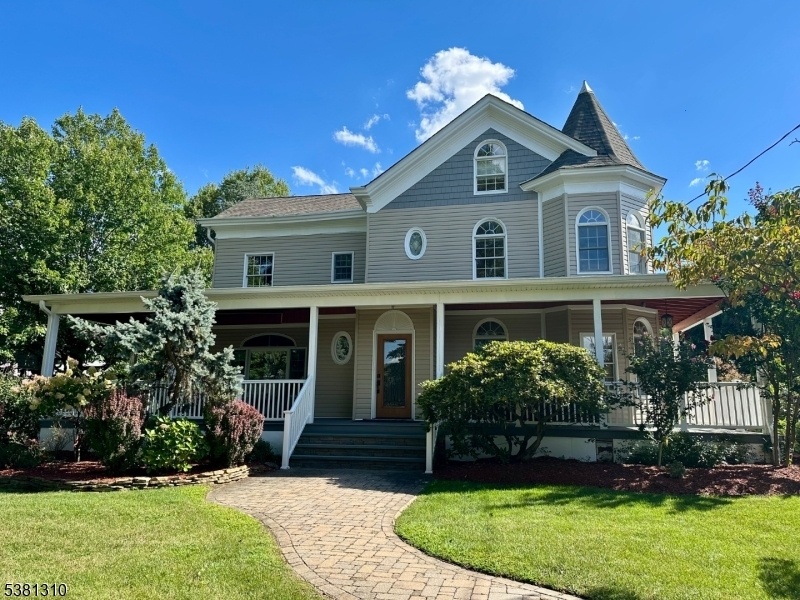38 Totowa Rd
Wayne Twp, NJ 07470





































Price: $6,900
GSMLS: 3983855Type: Single Family
Beds: 3
Baths: 3 Full & 1 Half
Garage: No
Basement: Yes
Year Built: 1985
Pets: Cats OK
Available: Immediately
Description
Welcome to this beautifully designed three-bedroom, three and a half bathroom home that blends comfort, space, and elegance. From the moment you arrive, you're greeted by a stunning wraparound porch. Perfect for morning coffee, evening chats, or simply enjoying the peaceful surroundings. Inside, the home features a spacious and light-filled living room that flows seamlessly into a formal dining area. Ideal for entertaining guests. The kitchen is truly a chef's dream: over-sized and thoughtfully laid out, with ample counter space, high-end appliances, and a generous island at its center. Just off the kitchen is a gorgeous family room with a stunning fireplace. Upstairs, you'll find three generously sized bedrooms, each with ample closet space. The master suite boasts its own private and luxurious en-suite bath plus his & hers walk-in closets. The additional bedrooms are supported by a full bathroom. Plus a convenient half-bath on the main level. The finished basement offers an even more flexible living space with full bath; perfect for a home theater, gym, playroom, or guest suite. Step outside and enjoy the true highlight of this property: a beautifully maintained in-ground swimming pool surrounded by lush landscaping and expansive green grounds. Whether you're lounging poolside, gardening, or hosting a summer barbecue, the outdoor space is exceptional. Driveway can fit more than 10 cars. Property does come furnished.
Rental Info
Lease Terms:
1 Year, Negotiable
Required:
1.5MthSy,CredtRpt,IncmVrfy,TenAppl,TenInsRq
Tenant Pays:
Electric, Gas, Heat, Hot Water
Rent Includes:
Sewer, Taxes, Water
Tenant Use Of:
Basement
Furnishings:
Completely
Age Restricted:
No
Handicap:
No
General Info
Square Foot:
n/a
Renovated:
2024
Rooms:
9
Room Features:
Center Island, Formal Dining Room, Jacuzzi-Type Tub, Walk-In Closet
Interior:
Blinds, Carbon Monoxide Detector, Drapes, Security System, Shades, Smoke Detector, Walk-In Closet, Window Treatments
Appliances:
Central Vacuum, Dishwasher, Dryer, Furniture, Microwave Oven, Range/Oven-Gas, Refrigerator, Washer
Basement:
Yes - Finished
Fireplaces:
1
Flooring:
Wood
Exterior:
Barbeque, Deck, Metal Fence, Open Porch(es), Patio, Storage Shed, Thermal Windows/Doors
Amenities:
Pool-Outdoor, Storage
Room Levels
Basement:
Bath(s) Other, Office, Rec Room, Storage Room
Ground:
n/a
Level 1:
Breakfast Room, Entrance Vestibule, Family Room, Kitchen, Laundry Room, Living Room, Porch, Powder Room
Level 2:
3 Bedrooms, Bath Main, Bath(s) Other, Loft
Level 3:
n/a
Room Sizes
Kitchen:
First
Dining Room:
First
Living Room:
First
Family Room:
First
Bedroom 1:
Second
Bedroom 2:
Second
Bedroom 3:
Second
Parking
Garage:
No
Description:
n/a
Parking:
10
Lot Features
Acres:
0.37
Dimensions:
n/a
Lot Description:
n/a
Road Description:
n/a
Zoning:
n/a
Utilities
Heating System:
Multi-Zone
Heating Source:
Gas-Natural
Cooling:
Central Air, Multi-Zone Cooling
Water Heater:
n/a
Utilities:
Electric, Gas-Natural
Water:
Public Water
Sewer:
Public Sewer
Services:
n/a
School Information
Elementary:
n/a
Middle:
n/a
High School:
n/a
Community Information
County:
Passaic
Town:
Wayne Twp.
Neighborhood:
Preakness Valley
Location:
Residential Area
Listing Information
MLS ID:
3983855
List Date:
08-29-2025
Days On Market:
183
Listing Broker:
RE/MAX SELECT
Listing Agent:
Suha Othman





































Request More Information
Shawn and Diane Fox
RE/MAX American Dream
3108 Route 10 West
Denville, NJ 07834
Call: (973) 277-7853
Web: MorrisCountyLiving.com

