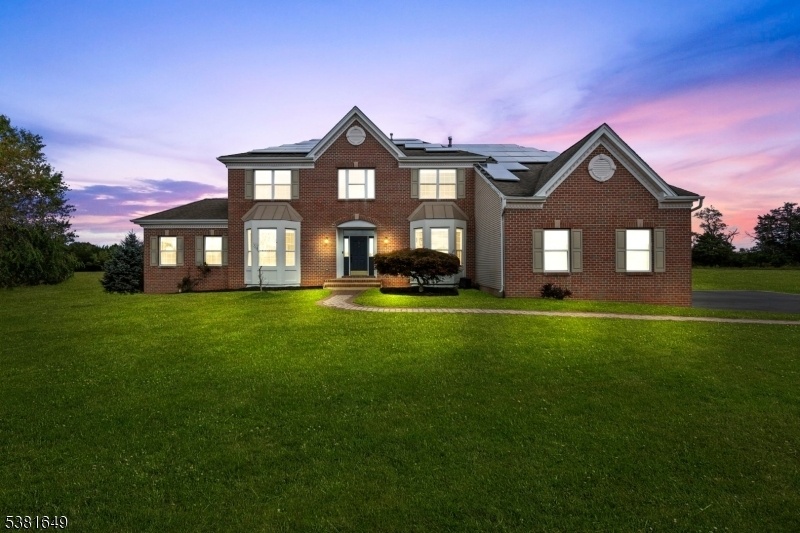12 Wyckoff Pl
Franklin Twp, NJ 08823
















































Price: $1,137,500
GSMLS: 3983939Type: Single Family
Style: Colonial
Beds: 4
Baths: 2 Full & 1 Half
Garage: 3-Car
Year Built: 1997
Acres: 3.37
Property Tax: $15,412
Description
Welcome To A Hidden Gem Where Timeless Charm Meets Modern Comfort On 3.37 Acres Of Breathtaking, Park-like Grounds.tucked Away On A Quiet Street, This Classic Brick-front Colonial Offers The Rare Combination Of Privacy, Space, And Possibility.inside, Natural Light Pours Through Cathedral Ceilings And Large South-facing Windows, Creating A Bright, Airy Feel From The Moment You Walk In. Beautiful Hardwood Floors Flow Throughout, Leading You To A Warm And Welcoming Kitchen Complete With A Breakfast Bar, Upgraded Appliances, And A Sun-filled Dinette That Overlooks A Backyard So Serene, It Feels Like Your Own Private Retreat.step Outside To A Spacious Backyard, Perfect For Hosting Unforgettable Gatherings Or Sipping Morning Coffee In Peace. Back Inside, The Flexible Floor Plan Includes Both Formal And Informal Living Spaces, A Walk-in Pantry, Mudroom With Laundry, And A 3-car Garage.a First-floor Office (currently Used As A Bedroom For In-laws) Offers Flexibility For Guests, Multigenerational Living, Or Working From Home. Upstairs, Four Generously Sized Bedrooms Include A Luxurious Primary Suite With Private Bath And Dual Walk-in Closets.downstairs, A Large Basement Awaits Your Vision Ideal For A Home Gym, Studio, Or Playroom.all Of This, Just Minutes From Top-rated Franklin Township Schools, Beautiful Nature Trails, And Major Commuter Routes To Princeton, New Brunswick, And Nyc. This Is More Than A Home It's A Place To Grow, Dream, And Create A Lifetime Of Memories. Welcome Home!
Rooms Sizes
Kitchen:
18x16 Ground
Dining Room:
11x16 Ground
Living Room:
12x16 Ground
Family Room:
14x21 Ground
Den:
n/a
Bedroom 1:
20x20 First
Bedroom 2:
13x12 First
Bedroom 3:
12x13 First
Bedroom 4:
12x14 First
Room Levels
Basement:
n/a
Ground:
Breakfst,FamilyRm,Foyer,Kitchen,Laundry,LivDinRm,Office,PowderRm
Level 1:
4 Or More Bedrooms
Level 2:
Attic
Level 3:
n/a
Level Other:
GarEnter
Room Features
Kitchen:
Center Island, Eat-In Kitchen, Pantry
Dining Room:
Formal Dining Room
Master Bedroom:
Full Bath, Walk-In Closet
Bath:
Bidet, Soaking Tub, Stall Shower
Interior Features
Square Foot:
3,686
Year Renovated:
2023
Basement:
Yes - Full, Unfinished
Full Baths:
2
Half Baths:
1
Appliances:
Carbon Monoxide Detector, Dishwasher, Dryer, Kitchen Exhaust Fan, Microwave Oven, Range/Oven-Gas, Refrigerator, Self Cleaning Oven, Sump Pump, Washer
Flooring:
Laminate, Wood
Fireplaces:
1
Fireplace:
Family Room, Wood Burning
Interior:
Bidet,Blinds,CODetect,CeilCath,AlrmFire,CeilHigh,SmokeDet,SoakTub,StallShw,TubShowr,WlkInCls
Exterior Features
Garage Space:
3-Car
Garage:
Attached,InEntrnc
Driveway:
Blacktop
Roof:
Asphalt Shingle
Exterior:
Brick, Vinyl Siding
Swimming Pool:
No
Pool:
n/a
Utilities
Heating System:
2 Units, Multi-Zone
Heating Source:
Gas-Natural, See Remarks, Solar-Leased
Cooling:
2 Units, Attic Fan, Multi-Zone Cooling
Water Heater:
Gas
Water:
Public Water
Sewer:
Septic
Services:
Cable TV, Garbage Extra Charge
Lot Features
Acres:
3.37
Lot Dimensions:
n/a
Lot Features:
Open Lot, Skyline View
School Information
Elementary:
n/a
Middle:
n/a
High School:
n/a
Community Information
County:
Somerset
Town:
Franklin Twp.
Neighborhood:
n/a
Application Fee:
n/a
Association Fee:
n/a
Fee Includes:
n/a
Amenities:
n/a
Pets:
Yes
Financial Considerations
List Price:
$1,137,500
Tax Amount:
$15,412
Land Assessment:
$444,300
Build. Assessment:
$605,000
Total Assessment:
$1,049,300
Tax Rate:
1.75
Tax Year:
2024
Ownership Type:
Fee Simple
Listing Information
MLS ID:
3983939
List Date:
08-20-2025
Days On Market:
13
Listing Broker:
COLDWELL BANKER REALTY
Listing Agent:
















































Request More Information
Shawn and Diane Fox
RE/MAX American Dream
3108 Route 10 West
Denville, NJ 07834
Call: (973) 277-7853
Web: MorrisCountyLiving.com

