4703 Patterson St
Bridgewater Twp, NJ 08807
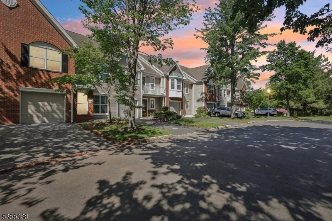
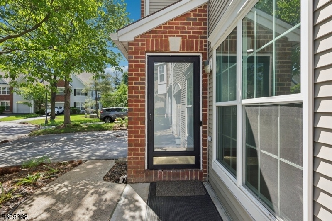
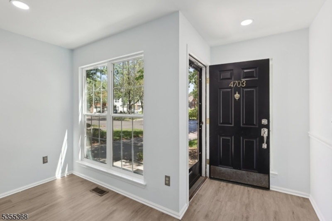
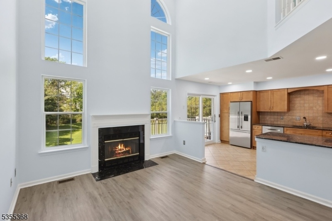
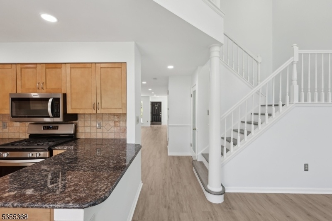
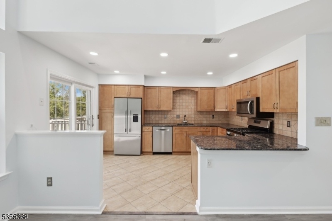
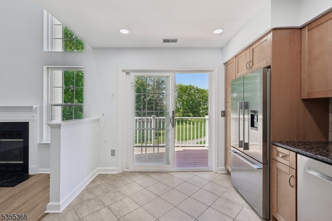
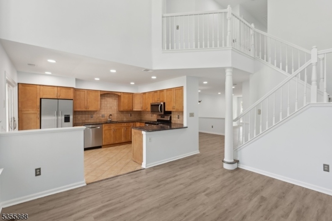
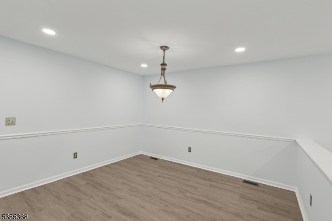
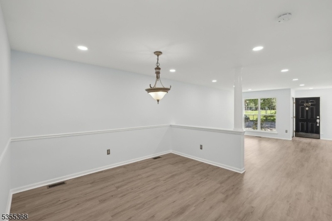
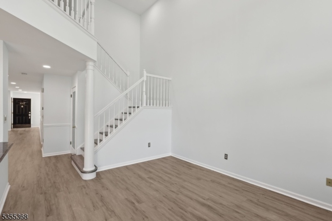
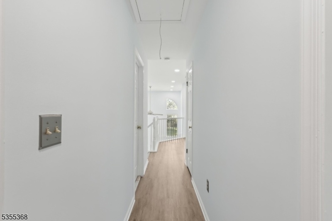
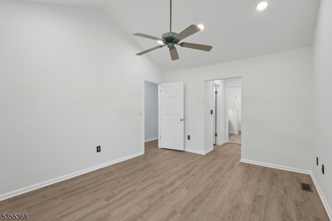
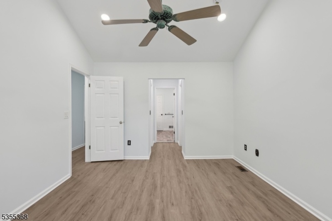
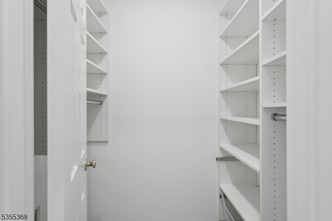
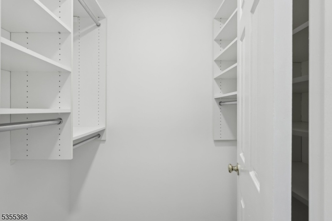
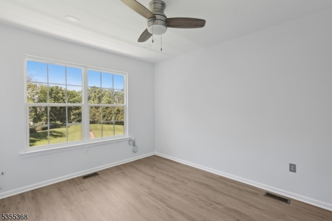
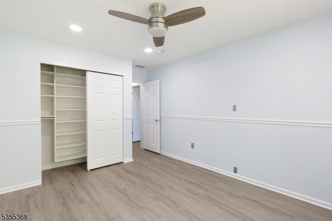
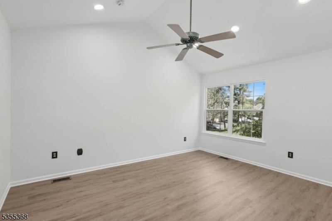
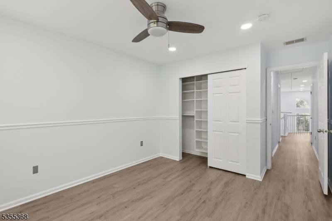
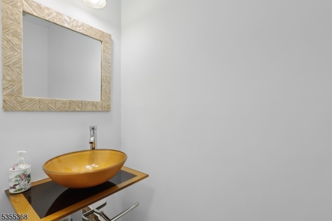
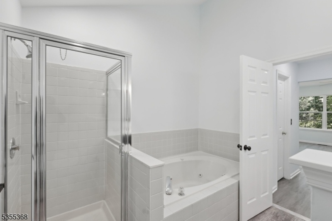
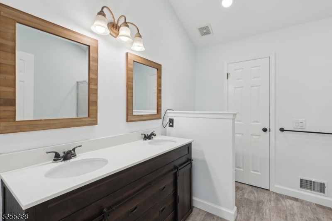
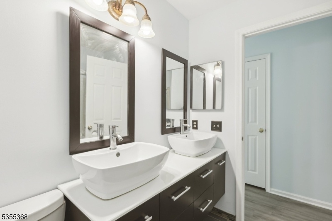
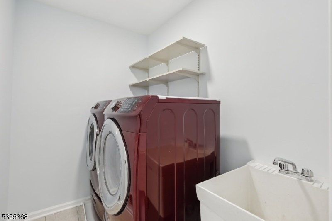
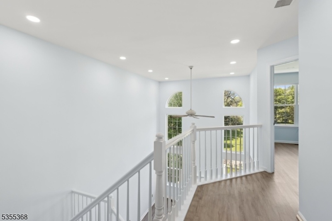
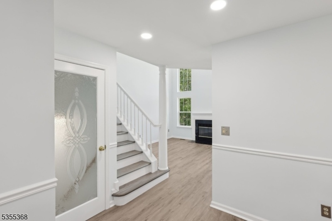
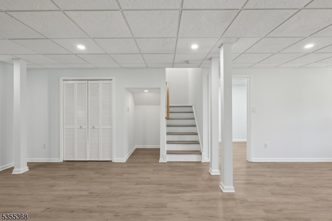
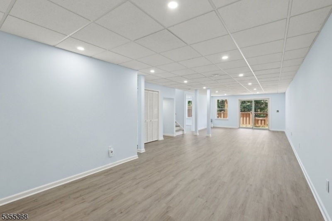
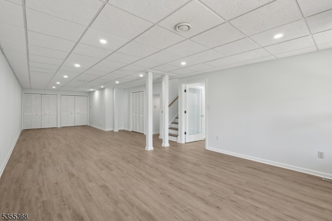
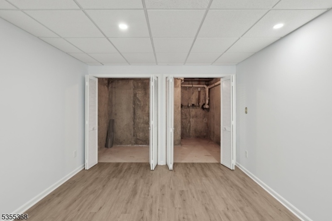
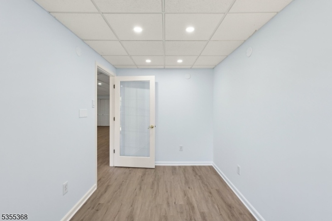
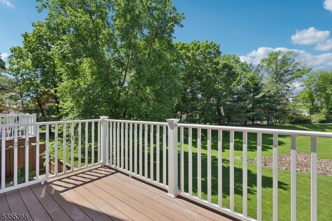
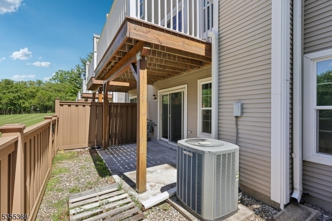
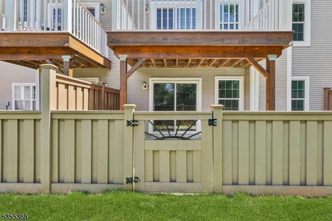
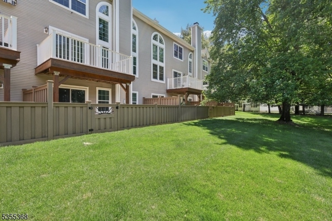
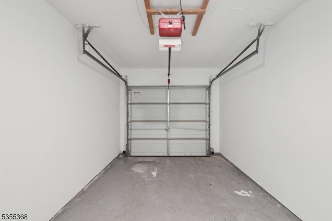
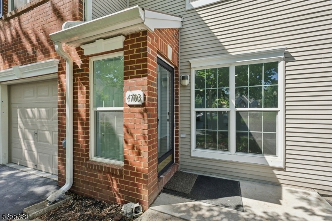
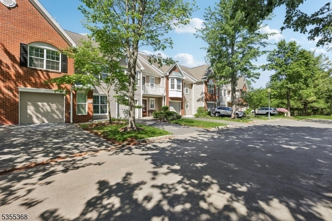
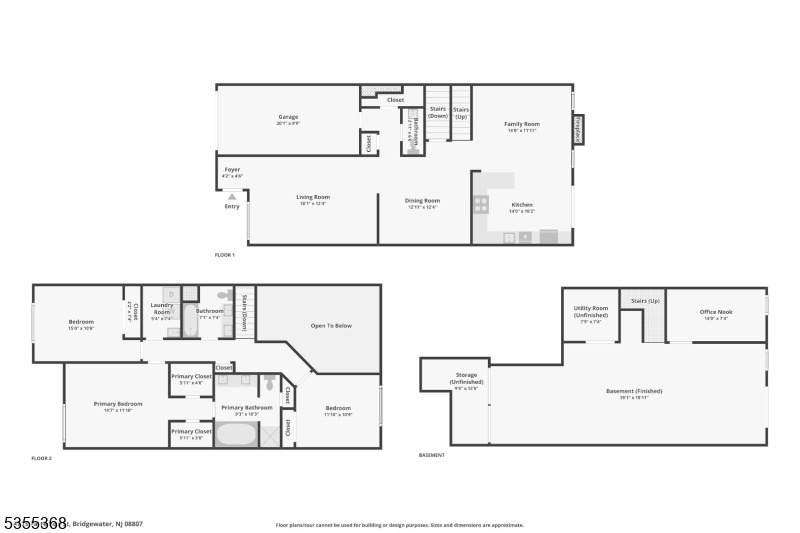
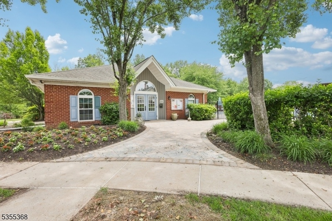
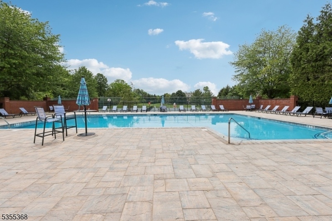
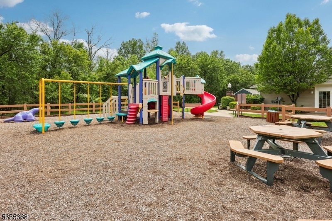
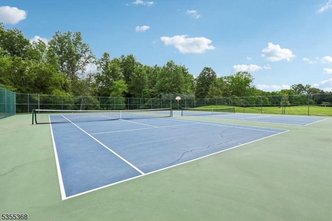
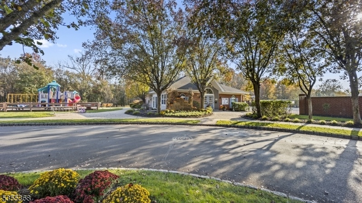
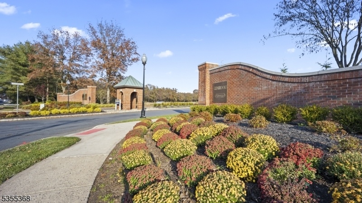
Price: $4,200
GSMLS: 3983954Type: Condo/Townhouse/Co-op
Beds: 3
Baths: 2 Full & 1 Half
Garage: 1-Car
Basement: Yes
Year Built: 1993
Pets: No, Number Limit
Available: Negotiable, See Remarks
Description
Tucked At The End Of A Peaceful Cul-de-sac In The Sought-after Glenbrooke Community, This Beautifully Updated 3-bedroom, 2.5-bath, 1-car Garage Townhome Blends Comfort, Style, And Convenience. Step Into A Light-filled Foyer Leading To Living, Dining Room An Open Floor Plan With Fresh Paint, Brand-new Flooring, Recessed Lighting, And Elegant Wood Trim. The Soaring Family Room Features Large Windows, Scenic Views, And A Wood-burning Fireplace, Flowing Into An Eat-in Kitchen With Granite Counters, Stainless Steel Appliances, Pull-out Cabinetry, And Energy-efficient Sliders To A Private Deck. A Cozy Breakfast Nook, Powder Room, Generous Storage, And Garage Access Complete The Main Level. Upstairs, The Primary Suite Offers Cathedral Ceilings, Dual Walk-in Closets, And A Spa-like Bath With Jetted Tub, Double Vanity, And Glass Shower. Two Additional Bedrooms Share A Full Bath With Double Sinks, While A Second-floor Laundry Adds Ease. The Finished Walkout Basement Provides Flexible Space For An Office, Media, Or Fitness Room, Opening To A Patio With Tranquil Green Space And Trail Access. Enjoy The Community Pool, Tennis And Pickleball Courts, And Playgrounds. Recent Upgrades Include Energy-efficient Windows/doors (2021), Smart Home Features, And Newer Boiler. Minutes To Shopping, Dining, Transit, Major Highways, And Top-rated Schools. Rent Covers Landscaping, Exterior Maintenance, Snow Removal, Power Washing, Deck Care, And Waste Services-move Right In And Enjoy. Six Month Only.
Rental Info
Lease Terms:
See Remarks, Short Term
Required:
CredtRpt,IncmVrfy,SeeRem,TenAppl,TenInsRq
Tenant Pays:
Electric, Gas, Heat, Hot Water, Repairs, Sewer, Water
Rent Includes:
Maintenance-Common Area, Taxes
Tenant Use Of:
Basement, Laundry Facilities, See Remarks
Furnishings:
Unfurnished
Age Restricted:
No
Handicap:
No
General Info
Square Foot:
n/a
Renovated:
2025
Rooms:
10
Room Features:
n/a
Interior:
Carbon Monoxide Detector, Cathedral Ceiling, High Ceilings, Security System, Smoke Detector, Walk-In Closet
Appliances:
Dishwasher, Dryer, Microwave Oven, Range/Oven-Gas, Refrigerator, Washer
Basement:
Yes - Finished, Full, Walkout
Fireplaces:
1
Flooring:
n/a
Exterior:
Deck, Patio, Privacy Fence, Sidewalk, Storm Door(s), Tennis Courts, Thermal Windows/Doors
Amenities:
ClubHous,MulSport,Playgrnd,PoolOtdr,Tennis
Room Levels
Basement:
Office, Rec Room, Storage Room, Utility Room, Walkout
Ground:
n/a
Level 1:
DiningRm,FamilyRm,GarEnter,Kitchen,LivingRm,Pantry,PowderRm
Level 2:
3 Bedrooms, Bath Main, Bath(s) Other
Level 3:
Attic
Room Sizes
Kitchen:
First
Dining Room:
First
Living Room:
First
Family Room:
First
Bedroom 1:
Second
Bedroom 2:
Second
Bedroom 3:
Second
Parking
Garage:
1-Car
Description:
Attached Garage
Parking:
n/a
Lot Features
Acres:
n/a
Dimensions:
n/a
Lot Description:
n/a
Road Description:
n/a
Zoning:
R
Utilities
Heating System:
1 Unit, Forced Hot Air
Heating Source:
Electric, Gas-Natural
Cooling:
1 Unit, Central Air
Water Heater:
Gas
Utilities:
All Underground, Electric, Gas-Natural
Water:
Public Water
Sewer:
Public Sewer
Services:
Cable TV Available, Fiber Optic Available, Garbage Included
School Information
Elementary:
MILLTOWN
Middle:
BRIDG-RAR
High School:
BRIDG-RAR
Community Information
County:
Somerset
Town:
Bridgewater Twp.
Neighborhood:
Glenbrooke
Location:
Residential Area
Listing Information
MLS ID:
3983954
List Date:
08-30-2025
Days On Market:
80
Listing Broker:
BHHS FOX & ROACH
Listing Agent:














































Request More Information
Shawn and Diane Fox
RE/MAX American Dream
3108 Route 10 West
Denville, NJ 07834
Call: (973) 277-7853
Web: MorrisCountyLiving.com

