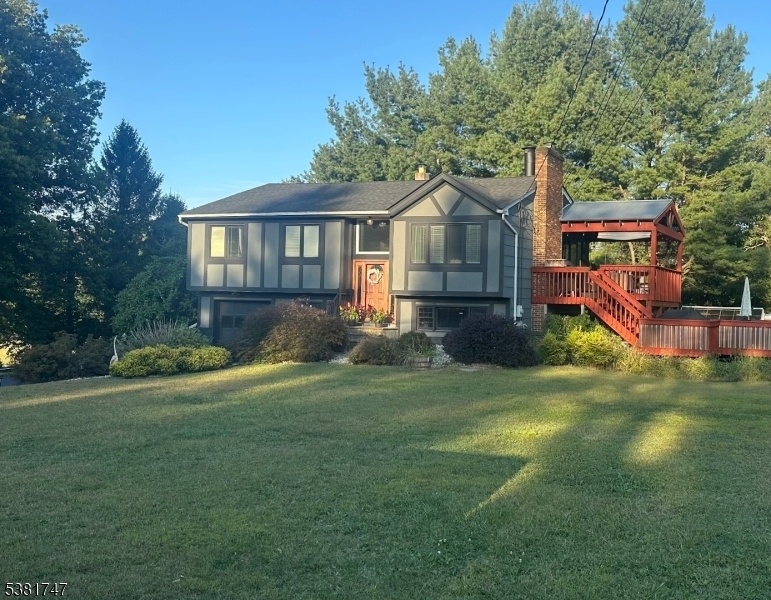2 Courtland Dr
Wantage Twp, NJ 07461

Price: $450,000
GSMLS: 3983999Type: Single Family
Style: Bi-Level
Beds: 3
Baths: 1 Full & 1 Half
Garage: 1-Car
Year Built: 1974
Acres: 1.28
Property Tax: $6,812
Description
Beautifully Maintained Bi-level Home Set On 1.28 Acres. Home Offers 3 Bedrooms And 1.5 Baths With Warmth, Character, And Modern Updates Throughout. Main Level Features A Corner Stone Gas Fireplace With A Wood Mantle, Creating A Cozy Centerpiece For The Living Space. The Kitchen Features Kraftmaid Cabinets, Stainless Steel Appliances, Electric Wall Oven, Granite Countertops, Stone Backsplash, Built-in Shelving, And Plenty Of Natural Light. The Formal Dining Room Boasts Hardwood Floors, A Beamed Ceiling, Floating Shelves, And Sliding Doors That Open To Multi-tiered Decks, Perfect For Entertaining Or Enjoying Quiet Evenings Outdoors. All Bedrooms Showcase Hardwood Floors And Cedar-lined Closets. The Ground Floor Offers Even More Living Space With A Freestanding Wood Stove, Vinyl Flooring, Walk-out Access To The Back Patio, And Convenient Entry To The Garage. Additional Highlights Include Central Air, Hot Water Baseboard Heat, A Roth Oil Tank, A Roof Less Than 2 Years Old, Pella Windows With Built In Blinds On First Floor, And A Transfer Switch For A Generator. Outdoors, Enjoy An 8' X 16' Plunge Pool, An 8' X 13' Greenhouse, A 12' X 16' Shed With A Concrete Foundation And Electric, Plus An Additional 8' X 7' Shed With Electric. For Added Flexibility, The Property Also Offers A Natural Gas Hook-up If The New Owner Chooses To Convert. This Home Is Filled With Thoughtful Details. Sale Is Contingent On The Sellers Closing On Their New Home. **professional Pictures Coming.
Rooms Sizes
Kitchen:
11x10 First
Dining Room:
12x10 First
Living Room:
15x12 First
Family Room:
23x17 Ground
Den:
n/a
Bedroom 1:
13x11 First
Bedroom 2:
11x10 First
Bedroom 3:
11x10 First
Bedroom 4:
n/a
Room Levels
Basement:
n/a
Ground:
FamilyRm,GarEnter,Leisure,PowderRm,Utility,Walkout
Level 1:
3 Bedrooms, Bath(s) Other, Dining Room, Kitchen, Living Room
Level 2:
n/a
Level 3:
n/a
Level Other:
n/a
Room Features
Kitchen:
Country Kitchen
Dining Room:
Formal Dining Room
Master Bedroom:
n/a
Bath:
n/a
Interior Features
Square Foot:
n/a
Year Renovated:
n/a
Basement:
No
Full Baths:
1
Half Baths:
1
Appliances:
Cooktop - Electric, Dishwasher, Refrigerator, Wall Oven(s) - Electric
Flooring:
Wood
Fireplaces:
2
Fireplace:
Family Room, Gas Fireplace, Living Room, Wood Stove-Freestanding
Interior:
n/a
Exterior Features
Garage Space:
1-Car
Garage:
Attached Garage, Garage Under
Driveway:
Blacktop
Roof:
Asphalt Shingle
Exterior:
Composition Siding, Stucco
Swimming Pool:
Yes
Pool:
Above Ground
Utilities
Heating System:
1 Unit
Heating Source:
Gas-Propane Leased, Oil Tank Above Ground - Inside
Cooling:
1 Unit
Water Heater:
n/a
Water:
Well
Sewer:
Septic 3 Bedroom Town Verified
Services:
n/a
Lot Features
Acres:
1.28
Lot Dimensions:
n/a
Lot Features:
Level Lot
School Information
Elementary:
n/a
Middle:
n/a
High School:
n/a
Community Information
County:
Sussex
Town:
Wantage Twp.
Neighborhood:
n/a
Application Fee:
n/a
Association Fee:
n/a
Fee Includes:
n/a
Amenities:
n/a
Pets:
n/a
Financial Considerations
List Price:
$450,000
Tax Amount:
$6,812
Land Assessment:
$79,600
Build. Assessment:
$151,100
Total Assessment:
$230,700
Tax Rate:
2.95
Tax Year:
2024
Ownership Type:
Fee Simple
Listing Information
MLS ID:
3983999
List Date:
08-31-2025
Days On Market:
0
Listing Broker:
BHGRE GREEN TEAM
Listing Agent:

Request More Information
Shawn and Diane Fox
RE/MAX American Dream
3108 Route 10 West
Denville, NJ 07834
Call: (973) 277-7853
Web: MorrisCountyLiving.com

