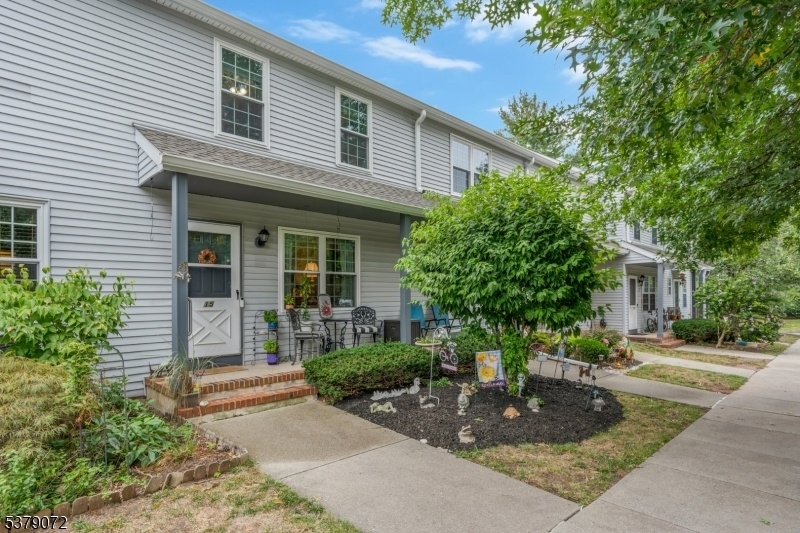15 Hancock Ct
Raritan Twp, NJ 08822



































Price: $348,500
GSMLS: 3984073Type: Condo/Townhouse/Co-op
Style: Townhouse-Interior
Beds: 2
Baths: 1 Full & 1 Half
Garage: No
Year Built: 1986
Acres: 0.00
Property Tax: $5,765
Description
This Charming 2 Bedroom, 1.5 Bath Townhome Offers The Perfect Blend Of Comfort, Style, And Value In Flemington's Desirable Concord Ridge. The First Floor Features An Open Living & Dining Area, A Bright Eat-in Kitchen W/ Stainless Steel Appliances, Pantry, & Direct Access To A Private Patio Overlooking Lush Green Space, Perfect For Morning Coffee, Evening Unwinds, Or Hosting Friends. Modern Vinyl Plank Flooring Runs Throughout, & A Stylishly Updated Powder Room Adds To The Move-in Ready Appeal. Upstairs, You Will Find The Spacious Primary Bedroom W/ Two Double Closets & A Sitting Area That Easily Doubles As A Reading Nook Or Desk Space. A Generously Sized Second Bedroom, Also W/ 2 Double Closets, & An Updated Full Bath Complete This Level. The Finished Basement Offers Nearly 400 Sq Ft Of Versatile Living Space, Ideal For A Playroom, Den, Or Home Office. With Abundant Storage, Laundry, & Utility Spaces, This Lower Level Is Designed To Keep Life Organized & Stress-free. Concord Ridge Residents Enjoy A Welcoming, Pet-friendly Community W/ A Pool, Tennis Courts, Walking & Biking Paths, Brand-new Roofs & Updated Clubhouse. Just Minutes From Charming Downtown Flemington & The Revitalized Stangl Factory, Where You'll Find Thriving Farmers' Markets, Dining, Brewery, Distillery, Yoga, Day Spas, High-end Boutiques, & More. Combining Comfort, Function, & Value, This Home Is The Perfect Choice For Buyers Seeking Low-maintenance Living In A Vibrant Community & Convenient Location.
Rooms Sizes
Kitchen:
15x11 First
Dining Room:
n/a
Living Room:
19x12 First
Family Room:
n/a
Den:
23x15 Basement
Bedroom 1:
16x13 Second
Bedroom 2:
13x11 Second
Bedroom 3:
n/a
Bedroom 4:
n/a
Room Levels
Basement:
Den, Laundry Room, Storage Room, Utility Room
Ground:
n/a
Level 1:
Kitchen,LivDinRm,Pantry,PowderRm
Level 2:
2 Bedrooms, Bath Main
Level 3:
n/a
Level Other:
n/a
Room Features
Kitchen:
Eat-In Kitchen
Dining Room:
Living/Dining Combo
Master Bedroom:
n/a
Bath:
n/a
Interior Features
Square Foot:
n/a
Year Renovated:
n/a
Basement:
Yes - Finished, Full
Full Baths:
1
Half Baths:
1
Appliances:
Carbon Monoxide Detector, Dishwasher, Dryer, Microwave Oven, Range/Oven-Gas, Refrigerator, Washer
Flooring:
Carpeting, Laminate, Tile, Vinyl-Linoleum
Fireplaces:
No
Fireplace:
n/a
Interior:
Blinds,CODetect,FireExtg,Shades,SmokeDet,TubShowr
Exterior Features
Garage Space:
No
Garage:
n/a
Driveway:
Additional Parking, Assigned, Blacktop, Off-Street Parking, Parking Lot-Shared
Roof:
Asphalt Shingle
Exterior:
Vinyl Siding
Swimming Pool:
Yes
Pool:
Association Pool
Utilities
Heating System:
1 Unit
Heating Source:
Gas-Natural
Cooling:
1 Unit
Water Heater:
Gas
Water:
Public Water
Sewer:
Public Sewer
Services:
n/a
Lot Features
Acres:
0.00
Lot Dimensions:
n/a
Lot Features:
Level Lot
School Information
Elementary:
Barley She
Middle:
JP Case MS
High School:
Hunterdon
Community Information
County:
Hunterdon
Town:
Raritan Twp.
Neighborhood:
Concord Ridge
Application Fee:
n/a
Association Fee:
$437 - Monthly
Fee Includes:
Maintenance-Common Area, Maintenance-Exterior, Snow Removal
Amenities:
Club House, Playground, Pool-Outdoor, Tennis Courts
Pets:
Yes
Financial Considerations
List Price:
$348,500
Tax Amount:
$5,765
Land Assessment:
$102,000
Build. Assessment:
$97,000
Total Assessment:
$199,000
Tax Rate:
2.90
Tax Year:
2024
Ownership Type:
Condominium
Listing Information
MLS ID:
3984073
List Date:
09-01-2025
Days On Market:
0
Listing Broker:
KELLER WILLIAMS METROPOLITAN
Listing Agent:



































Request More Information
Shawn and Diane Fox
RE/MAX American Dream
3108 Route 10 West
Denville, NJ 07834
Call: (973) 277-7853
Web: MorrisCountyLiving.com

