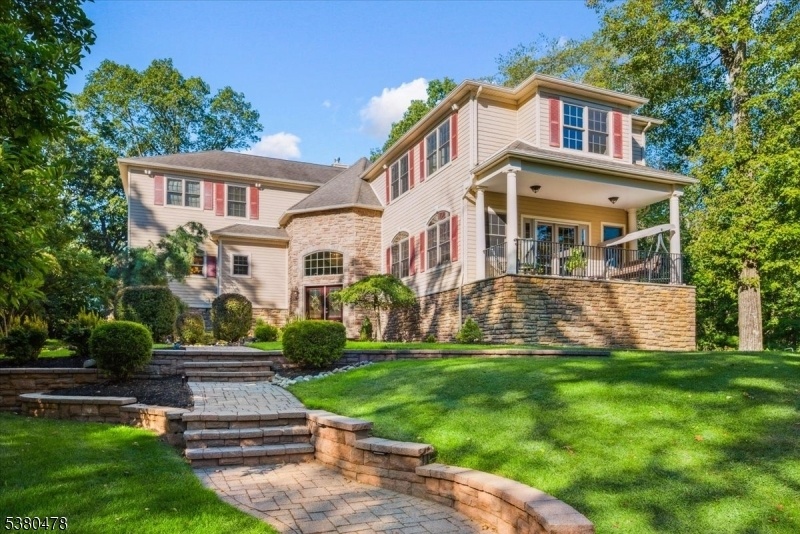1600 Mountain Top Rd
Bridgewater Twp, NJ 08807


















































Price: $1,680,000
GSMLS: 3984088Type: Single Family
Style: Colonial
Beds: 5
Baths: 5 Full & 1 Half
Garage: 2-Car
Year Built: 2006
Acres: 1.22
Property Tax: $27,499
Description
Expect To Be Impressed-immaculate & Stunning 5-br, 5.1-bath Colonial, 4,605 Sq Ft Of Luxury Living In Bridgewater's Premier Neighborhood. Perfectly Positioned On A Premium View Lot W/breathtaking Winter Vistas, Set 300' Back From The Rd Ensuring Privacy & Tranquility. Custom Built & Impeccably Maintained, Filled W/high-end Finishes & Oversized Windows That Flood The Interior W/tons Of Natural Light, Grand 25'foyer Sets The Tone Leads Into A Designer Eat-in Kit, Top-tier Cabinetry, Food-warmer, Gas Stove W/separate Electric Top, Prof-grade 1200 Cfm Exhaust Hood & More. A Sunlit Breakfast Area W/french Drs Leads To A Serene Pvt Deck All Open To A Spacious Lr Boasts, Wall Of Windows W/amazing Sunsets, Cozy Gas Fp-truly Inviting Ambiance. Dr Complete W/wet-bar & Wine Fridge.1st Flr In-law Suite W/full Bath, Walk-in-shower/wic Offers Convenience & Flexibility. Beautiful Pvt Office W/french-drs To A Bluestone Balcony. Even The Powder Rm Is A Showpiece, W/a Black Granite Pedestal Sink & Copper-finishes. Upstairs, The Expansive Primary-suite Is Fit For Royalty-w/a Gas Fp, High-tray Ceilings, Dual Wic's, Spa-like Bath W/lrg Walk-in Shower, Body Sprays, Over-sized-jacuzzi Tub & Granite Vanities W/spacious Dressing Area. 3 Estate-sized Br's W/a Jack & Jill Setup+princess Suite. The Finished W/o Bsmt W/full Bath, Abundant Storage, Access To Dual-level Paver Patios W/ponds, Fire-pit & Amazing Landscaping. Striking Front Entrance W/waterfalls & Dramatic Night-lighting, Truly One-of-a-kind
Rooms Sizes
Kitchen:
27x17 First
Dining Room:
25x14 First
Living Room:
21x21 First
Family Room:
n/a
Den:
n/a
Bedroom 1:
20x18 Second
Bedroom 2:
17x16 Second
Bedroom 3:
17x15 Second
Bedroom 4:
17x13 Second
Room Levels
Basement:
Storage Room
Ground:
Bath(s) Other, Family Room, Storage Room, Utility Room, Walkout
Level 1:
1 Bedroom, Dining Room, Foyer, Kitchen, Living Room, Office, Powder Room
Level 2:
4 Or More Bedrooms, Bath Main, Bath(s) Other
Level 3:
Attic
Level Other:
n/a
Room Features
Kitchen:
Breakfast Bar, Center Island, Eat-In Kitchen, Pantry, Separate Dining Area
Dining Room:
Formal Dining Room
Master Bedroom:
Dressing Room, Fireplace, Full Bath, Walk-In Closet
Bath:
Bidet, Jetted Tub, Stall Shower
Interior Features
Square Foot:
n/a
Year Renovated:
n/a
Basement:
Yes - Finished-Partially, Full, Walkout
Full Baths:
5
Half Baths:
1
Appliances:
Central Vacuum, Cooktop - Gas, Dishwasher, Disposal, Dryer, Kitchen Exhaust Fan, Microwave Oven, Refrigerator, Self Cleaning Oven, Washer, Wine Refrigerator
Flooring:
Carpeting, Tile, Wood
Fireplaces:
2
Fireplace:
Bedroom 1, Gas Fireplace, Living Room
Interior:
BarWet,Bidet,CeilHigh,JacuzTyp,SecurSys,StereoSy,WlkInCls,WndwTret
Exterior Features
Garage Space:
2-Car
Garage:
Attached,DoorOpnr,InEntrnc
Driveway:
Additional Parking
Roof:
Asphalt Shingle
Exterior:
ConcBrd,Stone
Swimming Pool:
n/a
Pool:
n/a
Utilities
Heating System:
2 Units, Forced Hot Air, Multi-Zone
Heating Source:
Gas-Natural
Cooling:
2 Units, Central Air, Multi-Zone Cooling
Water Heater:
Gas
Water:
Public Water
Sewer:
Public Sewer
Services:
Garbage Extra Charge
Lot Features
Acres:
1.22
Lot Dimensions:
125X424
Lot Features:
Mountain View, Skyline View
School Information
Elementary:
CRIM
Middle:
HILLSIDE
High School:
BRIDG-RAR
Community Information
County:
Somerset
Town:
Bridgewater Twp.
Neighborhood:
Mountain Top View Si
Application Fee:
n/a
Association Fee:
n/a
Fee Includes:
n/a
Amenities:
n/a
Pets:
n/a
Financial Considerations
List Price:
$1,680,000
Tax Amount:
$27,499
Land Assessment:
$379,000
Build. Assessment:
$1,052,300
Total Assessment:
$1,431,300
Tax Rate:
1.92
Tax Year:
2024
Ownership Type:
Fee Simple
Listing Information
MLS ID:
3984088
List Date:
09-01-2025
Days On Market:
78
Listing Broker:
BHHS FOX & ROACH
Listing Agent:


















































Request More Information
Shawn and Diane Fox
RE/MAX American Dream
3108 Route 10 West
Denville, NJ 07834
Call: (973) 277-7853
Web: MorrisCountyLiving.com

