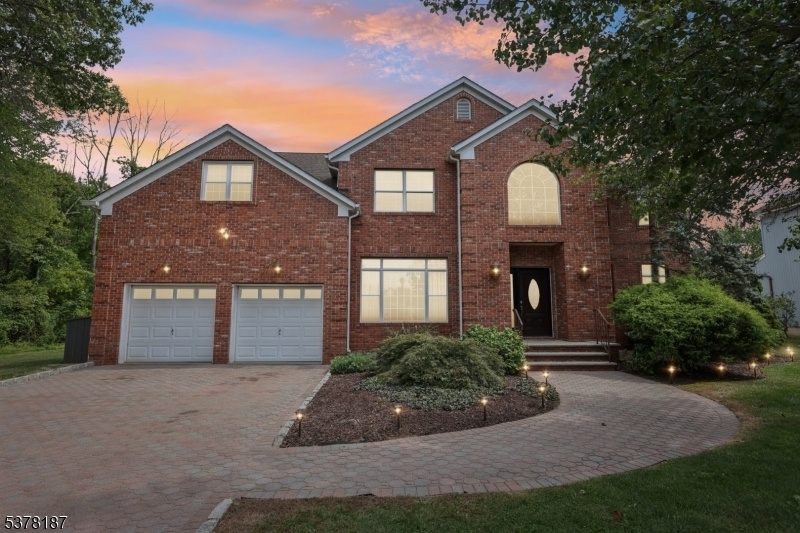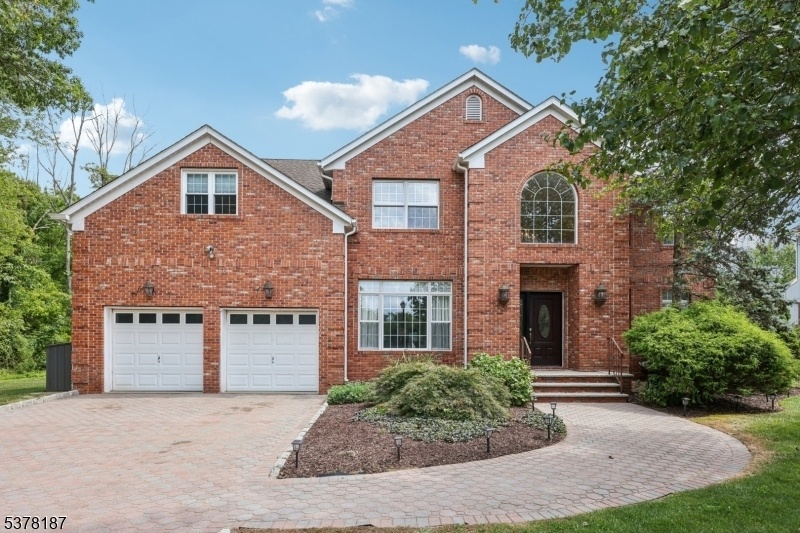3 Hasemann Ct
West Caldwell Twp, NJ 07006
















































Price: $1,190,000
GSMLS: 3984109Type: Single Family
Style: Colonial
Beds: 5
Baths: 3 Full & 1 Half
Garage: 2-Car
Year Built: 1996
Acres: 0.35
Property Tax: $20,295
Description
Welcome To Your Storybook Colonial, Tucked Away On A Quiet West Caldwell Cul-de-sac. From The Moment You Step Inside, The Sun-drenched Two-story Foyer With Its Striking Palladian Window Greets You With A Grand Yet Welcoming Hello. At The Heart Of The Home, The Eat-in Kitchen With Center Island Flows Into The Family Room, Where Cathedral Ceilings, Skylights, And A Glowing Fireplace Create The Perfect Backdrop For Cozy Nights Or Lively Gatherings. The Spacious Dining Room, Inviting Living Room, And Versatile Office/guest Room Complete The First Floor. The Charming Front And Back Staircases, Add A Touch Of Magic While Creating A Natural Flow That Keeps Daily Life Running Smoothly. Upstairs, Four Dreamy Bedrooms Await, Including A Serene Primary Suite With Spa-like Bath And Walk-in Closet. Another Bedroom Offers Its Own Ensuite, While The Hall Bath And Convenient Laundry Room Make Daily Living Effortless. The Finished Basement Spans The Full Length Of The House, Ready To Be Transformed Into Whatever You Desire -- A Gym, Tv Room, Game Space And More. Outside, The Magic Continues: Three Sets Of French Doors Open To An Expanded Patio With Sparkling In-ground Pool, Cozy Fire Pit, And Lush Landscaping That Feels Like Your Own Private Resort Perfect For Hosting Friends And Neighbors! Grand, Warm, And Enchanting, This Colonial Is Ready For Its Next Chapter. Close To Parks, Shopping, And An Easy Nyc Commute, There's Only One Thing Missing You!
Rooms Sizes
Kitchen:
29x24 First
Dining Room:
13x13 First
Living Room:
14x13 First
Family Room:
22x20 First
Den:
n/a
Bedroom 1:
18x15 Second
Bedroom 2:
15x12 Second
Bedroom 3:
12x11 Second
Bedroom 4:
22x15 Second
Room Levels
Basement:
Rec Room, Storage Room, Utility Room
Ground:
n/a
Level 1:
DiningRm,Foyer,GarEnter,GreatRm,Kitchen,LivingRm,Office,PowderRm
Level 2:
4 Or More Bedrooms, Bath Main, Bath(s) Other, Laundry Room
Level 3:
n/a
Level Other:
n/a
Room Features
Kitchen:
Center Island, Eat-In Kitchen
Dining Room:
Formal Dining Room
Master Bedroom:
Walk-In Closet
Bath:
Stall Shower And Tub
Interior Features
Square Foot:
n/a
Year Renovated:
n/a
Basement:
Yes - Finished
Full Baths:
3
Half Baths:
1
Appliances:
Carbon Monoxide Detector, Dishwasher, Dryer, Range/Oven-Gas, Refrigerator, Washer
Flooring:
Carpeting, Tile, Wood
Fireplaces:
1
Fireplace:
Great Room
Interior:
Carbon Monoxide Detector, Cathedral Ceiling, Fire Extinguisher, High Ceilings, Smoke Detector, Walk-In Closet
Exterior Features
Garage Space:
2-Car
Garage:
Attached Garage
Driveway:
2 Car Width
Roof:
Asphalt Shingle
Exterior:
Brick, Vinyl Siding
Swimming Pool:
Yes
Pool:
In-Ground Pool
Utilities
Heating System:
Forced Hot Air, Multi-Zone
Heating Source:
Gas-Natural
Cooling:
Central Air, Multi-Zone Cooling
Water Heater:
n/a
Water:
Public Water
Sewer:
Public Sewer
Services:
n/a
Lot Features
Acres:
0.35
Lot Dimensions:
n/a
Lot Features:
Level Lot
School Information
Elementary:
n/a
Middle:
CLEVELAND
High School:
J CALDWELL
Community Information
County:
Essex
Town:
West Caldwell Twp.
Neighborhood:
n/a
Application Fee:
n/a
Association Fee:
n/a
Fee Includes:
n/a
Amenities:
n/a
Pets:
n/a
Financial Considerations
List Price:
$1,190,000
Tax Amount:
$20,295
Land Assessment:
$285,400
Build. Assessment:
$456,400
Total Assessment:
$741,800
Tax Rate:
2.74
Tax Year:
2024
Ownership Type:
Fee Simple
Listing Information
MLS ID:
3984109
List Date:
09-02-2025
Days On Market:
0
Listing Broker:
BHHS FOX & ROACH
Listing Agent:
















































Request More Information
Shawn and Diane Fox
RE/MAX American Dream
3108 Route 10 West
Denville, NJ 07834
Call: (973) 277-7853
Web: MorrisCountyLiving.com

