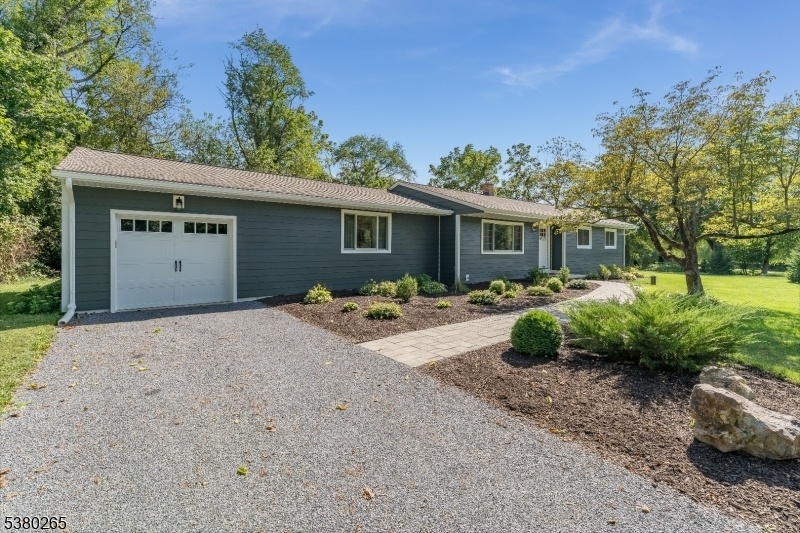275 S Lincoln Ave
Washington Twp, NJ 07882

























Price: $425,000
GSMLS: 3984128Type: Single Family
Style: Ranch
Beds: 3
Baths: 1 Full & 1 Half
Garage: 1-Car
Year Built: 1961
Acres: 0.34
Property Tax: $7,072
Description
Pristine Ranch In A Picturesque Setting Across From Open Farmland! This Tastefully Decorated Home Offers Numerous Updates Inside And Out. Recently Installed James Hardie Plank Siding With New Trim And Gutters (all Warrantied), Refreshed Landscaping And Walkway, And Patio. A Newly Tarred And Chipped Driveway And Road, Plus A Newer Roof Greet You Upon Arrival. Inside, Gleaming Hardwood Floors Flow Throughout. The Formal Dining Area Opens To A Spacious Family Room With A Charming Brick Wood-burning Fireplace Perfect For Cozy Evenings. The Well-appointed Kitchen Features Stainless Steel Appliances, Including A Brand-new Refrigerator,gas Propane Range, And Ample Cabinet Storage. A Convenient Powder Room Is Located Just Off The Main Living Area. A Pocket Door Separates The Hallway That Leads To Three Comfortable Bedrooms And A Full Bath. A Large, Dry Unfinished Basement Provides Laundry, Storage, And Walk-out Access To The Fenced Backyard Complete With A Refreshed Patio And Storage Shed. A New Water Filtration System Is Being Installed September 2025. Close To Major Highways, Shopping, And Dining, This Lovely Home Blends Comfort And Convenience. Sale Contingent On Seller Finding Suitable Housing
Rooms Sizes
Kitchen:
26x12 First
Dining Room:
20x12 First
Living Room:
n/a
Family Room:
24x22 First
Den:
n/a
Bedroom 1:
13x12 First
Bedroom 2:
13x12 First
Bedroom 3:
12x10 First
Bedroom 4:
n/a
Room Levels
Basement:
Laundry Room, Outside Entrance, Storage Room
Ground:
n/a
Level 1:
BathMain,DiningRm,FamilyRm,Foyer,GarEnter,InsdEntr,Kitchen,OutEntrn,PowderRm
Level 2:
n/a
Level 3:
n/a
Level Other:
n/a
Room Features
Kitchen:
Country Kitchen, Separate Dining Area
Dining Room:
Formal Dining Room
Master Bedroom:
1st Floor
Bath:
n/a
Interior Features
Square Foot:
n/a
Year Renovated:
2005
Basement:
Yes - Bilco-Style Door, Unfinished
Full Baths:
1
Half Baths:
1
Appliances:
Carbon Monoxide Detector, Dishwasher, Dryer, Microwave Oven, Range/Oven-Gas, Refrigerator, Washer
Flooring:
Tile, Wood
Fireplaces:
1
Fireplace:
Family Room, Wood Burning
Interior:
CODetect,SmokeDet,TubShowr
Exterior Features
Garage Space:
1-Car
Garage:
Attached Garage, Garage Door Opener
Driveway:
1 Car Width, Crushed Stone, Gravel, See Remarks
Roof:
Asphalt Shingle
Exterior:
ConcBrd
Swimming Pool:
n/a
Pool:
n/a
Utilities
Heating System:
1 Unit, Forced Hot Air
Heating Source:
Oil Tank Above Ground - Inside
Cooling:
1 Unit, Ceiling Fan, Central Air
Water Heater:
Electric
Water:
See Remarks, Well
Sewer:
Septic 3 Bedroom Town Verified
Services:
Cable TV Available, Garbage Extra Charge
Lot Features
Acres:
0.34
Lot Dimensions:
n/a
Lot Features:
Level Lot
School Information
Elementary:
BRASS CSTL
Middle:
WARRNHILLS
High School:
WARRNHILLS
Community Information
County:
Warren
Town:
Washington Twp.
Neighborhood:
n/a
Application Fee:
n/a
Association Fee:
n/a
Fee Includes:
n/a
Amenities:
n/a
Pets:
n/a
Financial Considerations
List Price:
$425,000
Tax Amount:
$7,072
Land Assessment:
$70,100
Build. Assessment:
$102,400
Total Assessment:
$172,500
Tax Rate:
4.01
Tax Year:
2024
Ownership Type:
Fee Simple
Listing Information
MLS ID:
3984128
List Date:
09-02-2025
Days On Market:
0
Listing Broker:
WEICHERT REALTORS
Listing Agent:

























Request More Information
Shawn and Diane Fox
RE/MAX American Dream
3108 Route 10 West
Denville, NJ 07834
Call: (973) 277-7853
Web: MorrisCountyLiving.com

