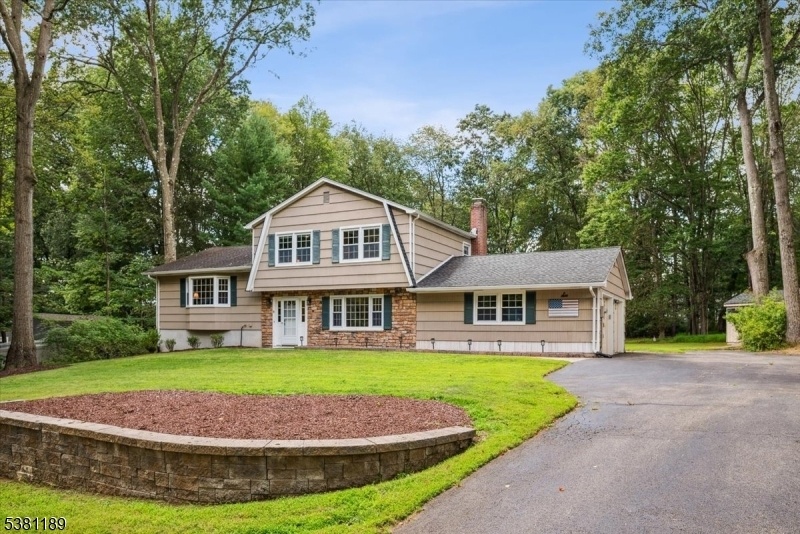6 Cornell Dr
Roxbury Twp, NJ 07876






































Price: $674,900
GSMLS: 3984138Type: Single Family
Style: Split Level
Beds: 4
Baths: 1 Full & 2 Half
Garage: 2-Car
Year Built: 1972
Acres: 0.84
Property Tax: $10,685
Description
Beautifully Maintained Home In A Picturesque Neighborhood! Wonderful Colonial-style Split Level Home In Roxbury With 4 Generous Bedrooms, 1 Full And 2 Half Baths And An Attached Oversized 2-car Garage On A Quiet Tree-lined Street.impeccable Landscaping And Gracious Curb Appeal, With A Paver Patio, Deck And Big Backyard Around Back For Epic Summer Bbqs, Gardening And Games. Up A Few Steps From The Welcoming Front Entry, The Main Level Is Awash With Natural Light And Gleaming Hardwood Floors. The Formal Living Room Flows Directly Into A Gracious Dining Area With Sliding Doors Out To The Deck For Effortless Warm-weather Entertaining. Updated Kitchen Equipped With Rich Wood Cabinetry Topped With Granite And A Custom Tile Backsplash, Along With Recessed Lighting And Stainless Steel Appliances.three Bedrooms Are On The Upper Level, Serviced By A Beautiful Full Hall Bath With Storage Vanity And Tub/shower Combo. The Primary Bedroom Also Features A Handy Private Half Bath And Walk-in Closet. Downstairs, A Finished Lower Level Offers A Cozy Family Room With Brick Fireplace, Adjoining Half Bath, And Sliding Doors Out To The Patio Perfect For Every Day Relaxing And Informal Get-togethers. A Fourth Bedroom And Garage Access Completes This Level, And An Unfinished Basement Houses Laundry And Utilities. Unbeatable Location In A Peaceful Residential Area, Yet Close To Stores, Restaurants, Schools, Parks, Golf, Highways And More.
Rooms Sizes
Kitchen:
12x14 First
Dining Room:
11x14 First
Living Room:
23x13 First
Family Room:
20x11 Ground
Den:
n/a
Bedroom 1:
14x11 Second
Bedroom 2:
10x15 Second
Bedroom 3:
11x13 Second
Bedroom 4:
14x12 Ground
Room Levels
Basement:
Laundry Room, Storage Room, Utility Room
Ground:
1Bedroom,FamilyRm,Foyer,GarEnter,PowderRm,Walkout
Level 1:
DiningRm,Kitchen,LivingRm,Walkout
Level 2:
3 Bedrooms, Bath Main, Bath(s) Other
Level 3:
n/a
Level Other:
n/a
Room Features
Kitchen:
Breakfast Bar, Eat-In Kitchen
Dining Room:
n/a
Master Bedroom:
Half Bath, Walk-In Closet
Bath:
n/a
Interior Features
Square Foot:
n/a
Year Renovated:
2018
Basement:
Yes - Full, Unfinished
Full Baths:
1
Half Baths:
2
Appliances:
Carbon Monoxide Detector, Dishwasher, Dryer, Generator-Hookup, Microwave Oven, Range/Oven-Gas, Refrigerator, Washer
Flooring:
Carpeting, Tile, Wood
Fireplaces:
1
Fireplace:
Family Room, See Remarks, Wood Burning
Interior:
Blinds, Carbon Monoxide Detector, Smoke Detector, Walk-In Closet
Exterior Features
Garage Space:
2-Car
Garage:
Attached,Built-In,DoorOpnr,InEntrnc,Oversize
Driveway:
1 Car Width, 2 Car Width, Blacktop, Driveway-Exclusive
Roof:
Asphalt Shingle
Exterior:
CedarSid,Stone
Swimming Pool:
No
Pool:
n/a
Utilities
Heating System:
1 Unit, Forced Hot Air
Heating Source:
Gas-Natural
Cooling:
1 Unit, Ceiling Fan, Central Air
Water Heater:
Gas
Water:
Public Water
Sewer:
Public Sewer
Services:
n/a
Lot Features
Acres:
0.84
Lot Dimensions:
n/a
Lot Features:
Level Lot, Wooded Lot
School Information
Elementary:
n/a
Middle:
Eisenhower Middle School (7-8)
High School:
Roxbury High School (9-12)
Community Information
County:
Morris
Town:
Roxbury Twp.
Neighborhood:
n/a
Application Fee:
n/a
Association Fee:
n/a
Fee Includes:
n/a
Amenities:
n/a
Pets:
n/a
Financial Considerations
List Price:
$674,900
Tax Amount:
$10,685
Land Assessment:
$160,300
Build. Assessment:
$228,400
Total Assessment:
$388,700
Tax Rate:
2.75
Tax Year:
2024
Ownership Type:
Fee Simple
Listing Information
MLS ID:
3984138
List Date:
09-02-2025
Days On Market:
0
Listing Broker:
KELLER WILLIAMS METROPOLITAN
Listing Agent:






































Request More Information
Shawn and Diane Fox
RE/MAX American Dream
3108 Route 10 West
Denville, NJ 07834
Call: (973) 277-7853
Web: MorrisCountyLiving.com




