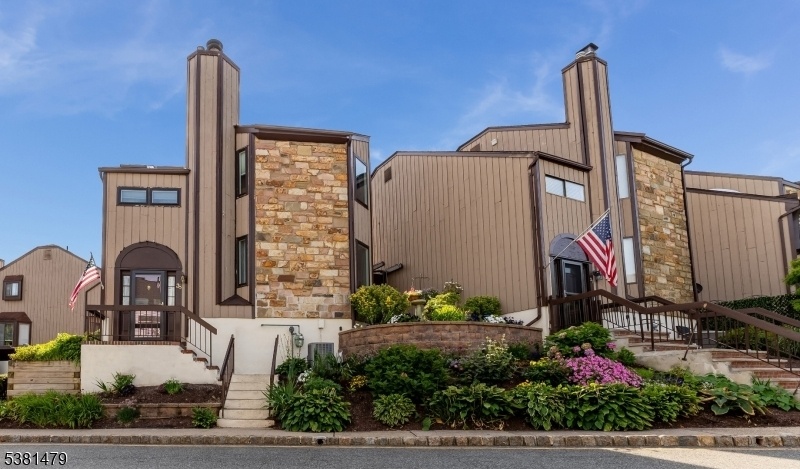38 Delbarton Ct
Washington Twp, NJ 07840





























Price: $414,500
GSMLS: 3984153Type: Condo/Townhouse/Co-op
Style: Multi Floor Unit
Beds: 3
Baths: 2 Full & 1 Half
Garage: 2-Car
Year Built: 1985
Acres: 0.04
Property Tax: $7,499
Description
Welcome To Hastings Square! This Move-in Ready 3-bedroom, 2.5-bath Patio Home Offers Comfort, Convenience, And A Desirable Location. Featuring A Newer Roof And Fee Simple Ownership, This Home Provides Both Peace Of Mind And Flexibility.the Main Floor Boasts An Open Concept Layout With A Spacious Living Room Highlighted By A Cozy Wood-burning Fireplace And A Dining Area With Double Sliding Doors Leading To An Oversized Private Patio Perfect For Entertaining Or Relaxing Outdoors. The Well-designed Second Level Includes A Large Primary Suite With Ensuite Bath, Along With Two Additional Bedrooms And A Hall Bath. The Basement Provides Laundry And Ample Storage Space, While The Oversized 2-car Garage Offers Additional Convenience.hastings Square Is A Sought-after Community With Amenities That Include An Outdoor Pool, Tennis And Basketball Courts, And A Playground. Located Within The Highly Regarded Washington Township School District And Just Minutes From Shopping, Restaurants, And Major Highways, This Home Combines Easy Living With An Unbeatable Location! Homeowners Are Responsible For The Maintenance Of Exterior Of Of Their Home. In This Pud(planned Unit Development) Fee Simple Ownership
Rooms Sizes
Kitchen:
11x10 First
Dining Room:
12x10 First
Living Room:
18x14 First
Family Room:
n/a
Den:
n/a
Bedroom 1:
16x12 Second
Bedroom 2:
11x11 Second
Bedroom 3:
12x10 Second
Bedroom 4:
n/a
Room Levels
Basement:
GarEnter,Laundry,Storage
Ground:
n/a
Level 1:
DiningRm,InsdEntr,Kitchen,LivingRm,OutEntrn,Porch,PowderRm
Level 2:
3 Bedrooms, Bath Main, Bath(s) Other
Level 3:
Attic
Level Other:
n/a
Room Features
Kitchen:
Country Kitchen, Not Eat-In Kitchen, Separate Dining Area
Dining Room:
Formal Dining Room
Master Bedroom:
Full Bath
Bath:
Stall Shower
Interior Features
Square Foot:
1,485
Year Renovated:
n/a
Basement:
Yes - Unfinished
Full Baths:
2
Half Baths:
1
Appliances:
Dishwasher, Dryer, Microwave Oven, Range/Oven-Gas, Refrigerator, Washer
Flooring:
Carpeting, Tile, Wood
Fireplaces:
1
Fireplace:
Living Room, Wood Burning
Interior:
Blinds,SmokeDet,StallShw,TubShowr
Exterior Features
Garage Space:
2-Car
Garage:
Attached,DoorOpnr,InEntrnc,Oversize
Driveway:
Additional Parking
Roof:
Asphalt Shingle
Exterior:
Stone, Wood
Swimming Pool:
Yes
Pool:
Association Pool
Utilities
Heating System:
1Unit,ForcedHA,Humidifr
Heating Source:
Gas-Natural
Cooling:
1 Unit, Ceiling Fan, Central Air
Water Heater:
Gas
Water:
Public Water, Water Charge Extra
Sewer:
Public Sewer, Sewer Charge Extra
Services:
Cable TV Available, Garbage Included
Lot Features
Acres:
0.04
Lot Dimensions:
n/a
Lot Features:
Corner, Cul-De-Sac
School Information
Elementary:
Flocktown Road School (3-5)
Middle:
n/a
High School:
n/a
Community Information
County:
Morris
Town:
Washington Twp.
Neighborhood:
HASTINGS SQUARE
Application Fee:
n/a
Association Fee:
$290 - Monthly
Fee Includes:
Maintenance-Common Area, Snow Removal, Trash Collection
Amenities:
Jogging/Biking Path, Playground, Pool-Outdoor, Tennis Courts
Pets:
Yes
Financial Considerations
List Price:
$414,500
Tax Amount:
$7,499
Land Assessment:
$110,000
Build. Assessment:
$148,500
Total Assessment:
$258,500
Tax Rate:
2.90
Tax Year:
2024
Ownership Type:
Fee Simple
Listing Information
MLS ID:
3984153
List Date:
09-02-2025
Days On Market:
47
Listing Broker:
WEICHERT REALTORS
Listing Agent:





























Request More Information
Shawn and Diane Fox
RE/MAX American Dream
3108 Route 10 West
Denville, NJ 07834
Call: (973) 277-7853
Web: MorrisCountyLiving.com




