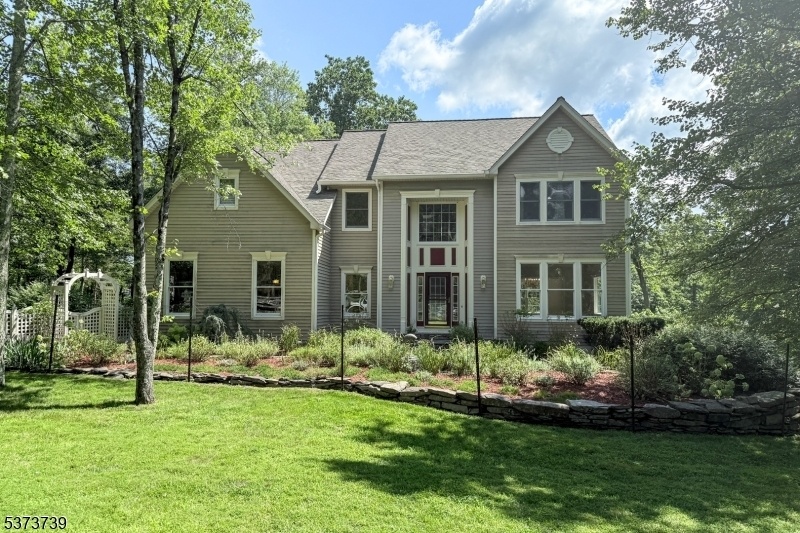455 Spring Hill Rd
Montgomery Twp, NJ 08558


































Price: $1,100,000
GSMLS: 3984208Type: Single Family
Style: Colonial
Beds: 4
Baths: 2 Full & 2 Half
Garage: 2-Car
Year Built: 1992
Acres: 7.20
Property Tax: $23,996
Description
Perched Atop Seven Acres In The Sourland Mountains, This Custom-built Luxury Home Offers Breathtaking Views, Abundant Natural Light, And A Layout That Flows Effortlessly. Designed By A Builder For His Own Residence, It Showcases Custom Trim, Moldings, And Tall Ceilings That Enhance Its Timeless Character. Formal Living And Dining Rooms Feature Bow Windows And Hardwood Floors That Capture The Changing Light. The Kitchen, Featuring Granite Countertops, Opens To The Family Room, Where A Fireplace And Sliders Extend The Living Space Outdoors To Tiered Decks And A Patio?perfect For Entertaining. Upstairs, Four Spacious Bedrooms Embrace The Light And Views. The Main Suite Is A True Retreat, Featuring A Soaring Ceiling, A Walk-in Closet, And A Spa-style Bath With A Jetted Tub And Pebble-floored Shower. A Second Full Bath And Convenient Laundry Add Ease To Daily Living. The Finished Walk-out Basement, Complete With A Half Bath, Is Ideal For Recreation, Hobbies, Or Gatherings. Outside, Enjoy Alfresco Dining, Stargazing, And The Seasonal Beauty Of Brilliant Fall Foliage, Pristine Winter Snows, And Lush Summer Greenery. This Private Mountaintop Oasis Offers Serenity And Space While Being Just Minutes To Hopewell, Montgomery, And Downtown Princeton?s Cultural, Dining, And Shopping Scenes.for Buyers Seeking A Princeton-area Home That Blends Privacy, Nature, And Convenience, This Sourland Mountains Property Is More Than A House?it?s A Lifestyle. Several Photos Have Been Virtually Staged.
Rooms Sizes
Kitchen:
12x15 First
Dining Room:
13x15 First
Living Room:
14x18 First
Family Room:
29x15 First
Den:
n/a
Bedroom 1:
19x15 Second
Bedroom 2:
14x12 Second
Bedroom 3:
16x15 Second
Bedroom 4:
12x12 Second
Room Levels
Basement:
Powder Room, Rec Room
Ground:
n/a
Level 1:
Dining Room, Family Room, Foyer, Kitchen, Living Room, Powder Room
Level 2:
4 Or More Bedrooms, Bath Main, Bath(s) Other
Level 3:
n/a
Level Other:
n/a
Room Features
Kitchen:
Center Island, Separate Dining Area
Dining Room:
Formal Dining Room
Master Bedroom:
Dressing Room, Walk-In Closet
Bath:
Jetted Tub, Stall Shower
Interior Features
Square Foot:
n/a
Year Renovated:
n/a
Basement:
Yes - Finished, Walkout
Full Baths:
2
Half Baths:
2
Appliances:
Carbon Monoxide Detector, Cooktop - Electric, Dishwasher, Dryer, Microwave Oven, Range/Oven-Electric, Refrigerator, Sump Pump, Washer
Flooring:
Carpeting, Tile, Wood
Fireplaces:
1
Fireplace:
Wood Burning
Interior:
CeilHigh,JacuzTyp,SmokeDet,WlkInCls
Exterior Features
Garage Space:
2-Car
Garage:
Attached Garage, Garage Door Opener
Driveway:
2 Car Width, Additional Parking
Roof:
Asphalt Shingle
Exterior:
Wood
Swimming Pool:
No
Pool:
n/a
Utilities
Heating System:
1 Unit, Forced Hot Air
Heating Source:
Oil Tank Above Ground - Inside
Cooling:
1 Unit, Central Air
Water Heater:
Oil
Water:
Well
Sewer:
Septic 4 Bedroom Town Verified
Services:
Garbage Extra Charge
Lot Features
Acres:
7.20
Lot Dimensions:
n/a
Lot Features:
Mountain View, Open Lot, Wooded Lot
School Information
Elementary:
n/a
Middle:
n/a
High School:
n/a
Community Information
County:
Somerset
Town:
Montgomery Twp.
Neighborhood:
n/a
Application Fee:
n/a
Association Fee:
n/a
Fee Includes:
n/a
Amenities:
n/a
Pets:
n/a
Financial Considerations
List Price:
$1,100,000
Tax Amount:
$23,996
Land Assessment:
$390,000
Build. Assessment:
$310,000
Total Assessment:
$700,000
Tax Rate:
3.38
Tax Year:
2024
Ownership Type:
Fee Simple
Listing Information
MLS ID:
3984208
List Date:
09-02-2025
Days On Market:
31
Listing Broker:
CALLAWAY HENDERSON SOTHEBY'S IR
Listing Agent:


































Request More Information
Shawn and Diane Fox
RE/MAX American Dream
3108 Route 10 West
Denville, NJ 07834
Call: (973) 277-7853
Web: MorrisCountyLiving.com

