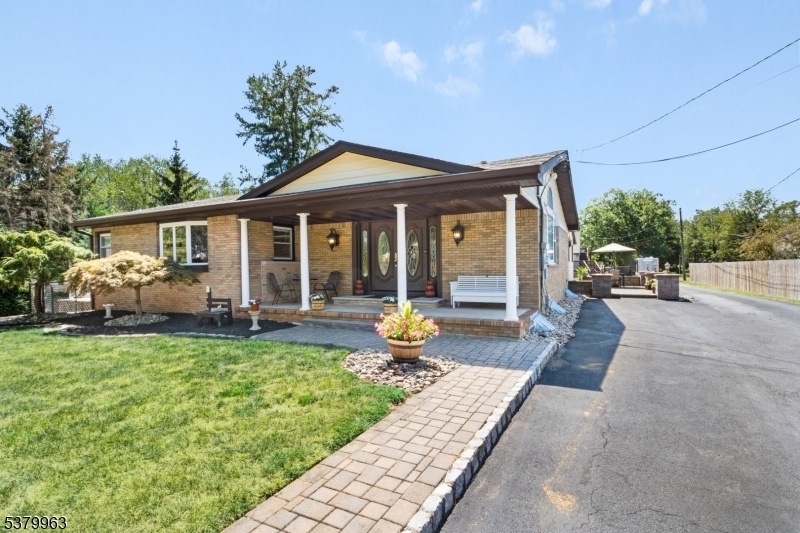261 Old York Rd
Bridgewater Twp, NJ 08807







































Price: $999,999
GSMLS: 3984213Type: Single Family
Style: Custom Home
Beds: 7
Baths: 5 Full & 1 Half
Garage: 2-Car
Year Built: 1977
Acres: 0.80
Property Tax: $16,043
Description
Unique, Move In Ready Opportunity! Discover A One-of-a-kind Property! Offering Rare Flexibility And Endless Possibilities. Perfectly Suited Additional Residence Options, Investment, Or Those Seeking Extra Space, This Unique Residence Includes A Large Main Home, A Legal Apartment And A Self Contained In-law Cottage. The Main Home Retains A Warm, Welcoming Feel Featuring A Spacious Kitchen With Breakfast Area And A Breakfast Bar, Large Dining Room And Living Room Both With Wood Burning Fireplaces, 4 Comfortable Bedrooms, Including A Spacious Primary Suite With Updated Full Bath, True Laundry Room, 2 Large Patios, A Rocking Chair Front Porch And Fenced In Yard With Above Ground Pool! Next, You Will Find The In-law Cottage Providing Complete Independence, With Eat In Kitchenette, Full Bath, Living Room,, Laundry Rm And 2 Bedrooms Making It Perfect. At The Back Of The Property, Just Steps Away Is The 2 Car Heated & Cooled Garage W/legal & Versatile Apt W/its Own Entrance, Ideal For Guests, Tenants, Or Even A Private Home Office. Set On A Sizable Lot In Desirable Bridgewater, The Property Offers Privacy Without Sacrificing Convenience. Schools, Shopping, Major Highways, & Transit Options Are Just Minutes Away, Providing Easy Access To Both Local Amenities & Nyc Commuting.bring Your Imagination Whether You're Looking To Generate Income, Create A Private Enclave Or Design A Lifestyle That Balances Connection & Independence, This Property Delivers Options That Rarely Come To Market.
Rooms Sizes
Kitchen:
23x13 First
Dining Room:
23x17 First
Living Room:
24x22 First
Family Room:
22x20 Basement
Den:
n/a
Bedroom 1:
17x16 First
Bedroom 2:
17x17 First
Bedroom 3:
13x11 First
Bedroom 4:
First
Room Levels
Basement:
Bath(s) Other, Family Room, Storage Room, Utility Room
Ground:
n/a
Level 1:
4+Bedrms,BathMain,BathOthr,DiningRm,GreatRm,Kitchen,Laundry,LivingRm,SeeRem
Level 2:
SeeRem
Level 3:
n/a
Level Other:
n/a
Room Features
Kitchen:
Breakfast Bar, Eat-In Kitchen
Dining Room:
Formal Dining Room
Master Bedroom:
1st Floor, Full Bath
Bath:
Stall Shower
Interior Features
Square Foot:
4,008
Year Renovated:
n/a
Basement:
Yes - Finished, Full
Full Baths:
5
Half Baths:
1
Appliances:
Carbon Monoxide Detector, Dishwasher, Microwave Oven, Range/Oven-Gas, Refrigerator, Wine Refrigerator
Flooring:
Tile, Wood
Fireplaces:
2
Fireplace:
Dining Room, Insert, Living Room, Wood Burning
Interior:
Carbon Monoxide Detector, High Ceilings, Smoke Detector
Exterior Features
Garage Space:
2-Car
Garage:
Detached Garage, See Remarks
Driveway:
Blacktop, Crushed Stone
Roof:
Asphalt Shingle
Exterior:
Brick, Vinyl Siding
Swimming Pool:
Yes
Pool:
Above Ground
Utilities
Heating System:
Baseboard - Hotwater, Multi-Zone
Heating Source:
Gas-Natural
Cooling:
Central Air, Ductless Split AC, Window A/C(s)
Water Heater:
Gas
Water:
Public Water
Sewer:
Public Sewer
Services:
Cable TV
Lot Features
Acres:
0.80
Lot Dimensions:
n/a
Lot Features:
Level Lot, Open Lot
School Information
Elementary:
BRAD GRDNS
Middle:
BRIDG-RAR
High School:
BRIDG-RAR
Community Information
County:
Somerset
Town:
Bridgewater Twp.
Neighborhood:
n/a
Application Fee:
n/a
Association Fee:
n/a
Fee Includes:
n/a
Amenities:
n/a
Pets:
n/a
Financial Considerations
List Price:
$999,999
Tax Amount:
$16,043
Land Assessment:
$214,800
Build. Assessment:
$612,400
Total Assessment:
$827,200
Tax Rate:
1.92
Tax Year:
2024
Ownership Type:
Fee Simple
Listing Information
MLS ID:
3984213
List Date:
09-02-2025
Days On Market:
49
Listing Broker:
COMPASS NEW JERSEY, LLC
Listing Agent:







































Request More Information
Shawn and Diane Fox
RE/MAX American Dream
3108 Route 10 West
Denville, NJ 07834
Call: (973) 277-7853
Web: MorrisCountyLiving.com

