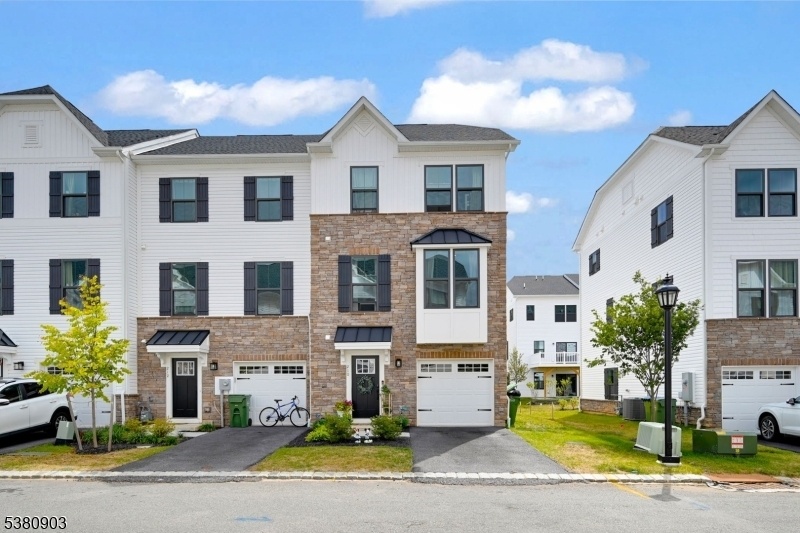210 E Stiger St
Hackettstown Town, NJ 07840


































Price: $625,000
GSMLS: 3984245Type: Condo/Townhouse/Co-op
Style: Townhouse-End Unit
Beds: 3
Baths: 2 Full & 2 Half
Garage: 1-Car
Year Built: 2023
Acres: 0.03
Property Tax: $3,419
Description
Wow Your Search Stops Here! This Stunning Newly Constructed End-unit Townhome In Hackettstown Crossing Delivers Three Levels Of Modern Living With Premium Upgrades Throughout. The Showstopper Kitchen Boasts Crisp White Cabinetry, Center Island W Seating For 4, Ss Appliances, A Pantry, Plenty Of Extra Storage & Separate Dining Area With Sliders To The Deck Ideal For Entertaining. Luxurious Primary Suite Shines With A Tray Ceiling, Walk-in Closet And Spa-like Bathroom With Dual Sinks, Stall Shower With Bench And Dual Shower Heads. Two Additional Bedrooms Share A Stylish Hall Bathroom, Providing Comfort And Convenience. The Versatile Lower Level Offers A Family Room With Sliders To A Private Patio, Giving You Two Outdoor Spaces To Enjoy. With 1-car Garage Parking And The Benefit Of A 5-year Tax Abatement With 3 Years Remaining This Move-in-ready Home Combines Modern Design, Practicality And Value All In One Perfect Package! Bonus - Within Walking Distance To Downtown Hackettstown Where You'll Find Charming Shops, A Variety Of Restaurants And Conveniently Located To Hackettstown Train Station. Come See Before Its Gone!
Rooms Sizes
Kitchen:
15x9 First
Dining Room:
15x10 First
Living Room:
20x13 First
Family Room:
n/a
Den:
n/a
Bedroom 1:
15x14 Second
Bedroom 2:
11x10 Second
Bedroom 3:
11x10 Second
Bedroom 4:
n/a
Room Levels
Basement:
n/a
Ground:
n/a
Level 1:
BathOthr,FamilyRm,Foyer,GarEnter,Utility,Walkout
Level 2:
Bath(s) Other, Kitchen, Living Room, Porch
Level 3:
3 Bedrooms, Bath Main, Bath(s) Other
Level Other:
n/a
Room Features
Kitchen:
Breakfast Bar, Center Island, Separate Dining Area
Dining Room:
Formal Dining Room
Master Bedroom:
Full Bath, Walk-In Closet
Bath:
Stall Shower
Interior Features
Square Foot:
1,926
Year Renovated:
n/a
Basement:
No
Full Baths:
2
Half Baths:
2
Appliances:
Carbon Monoxide Detector, Dishwasher, Dryer, Microwave Oven, Range/Oven-Gas, Refrigerator, Washer
Flooring:
Carpeting
Fireplaces:
No
Fireplace:
n/a
Interior:
CODetect,FireExtg,CeilHigh,StallShw,WlkInCls
Exterior Features
Garage Space:
1-Car
Garage:
Attached Garage
Driveway:
1 Car Width
Roof:
Asphalt Shingle
Exterior:
Vinyl Siding
Swimming Pool:
No
Pool:
n/a
Utilities
Heating System:
Forced Hot Air
Heating Source:
Gas-Natural
Cooling:
Central Air
Water Heater:
Gas
Water:
Public Water
Sewer:
Public Sewer
Services:
n/a
Lot Features
Acres:
0.03
Lot Dimensions:
n/a
Lot Features:
n/a
School Information
Elementary:
n/a
Middle:
n/a
High School:
n/a
Community Information
County:
Warren
Town:
Hackettstown Town
Neighborhood:
Hackettstown Crossin
Application Fee:
n/a
Association Fee:
$278 - Monthly
Fee Includes:
Maintenance-Common Area, Maintenance-Exterior, Trash Collection
Amenities:
n/a
Pets:
Yes
Financial Considerations
List Price:
$625,000
Tax Amount:
$3,419
Land Assessment:
$100,000
Build. Assessment:
$0
Total Assessment:
$100,000
Tax Rate:
3.42
Tax Year:
2024
Ownership Type:
Condominium
Listing Information
MLS ID:
3984245
List Date:
09-02-2025
Days On Market:
0
Listing Broker:
COMPASS NEW JERSEY, LLC
Listing Agent:


































Request More Information
Shawn and Diane Fox
RE/MAX American Dream
3108 Route 10 West
Denville, NJ 07834
Call: (973) 277-7853
Web: MorrisCountyLiving.com

