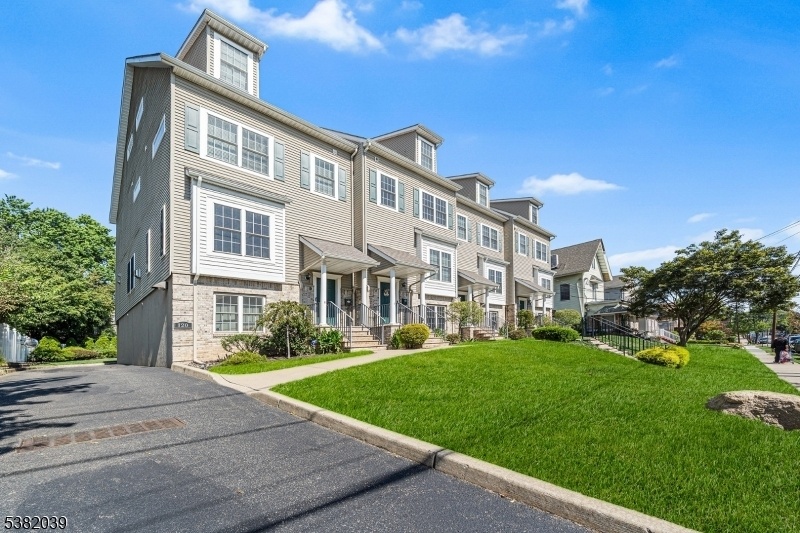120 Chestnut St, Unit C
Rutherford Boro, NJ 07070
















































Price: $950,000
GSMLS: 3984265Type: Condo/Townhouse/Co-op
Style: Multi Floor Unit
Beds: 4
Baths: 3 Full & 2 Half
Garage: 2-Car
Year Built: 2007
Acres: 0.34
Property Tax: $14,824
Description
This Newer Rutherford Townhouse, Built In 2007, Feels And Looks Like New Construction With Approximately 2,300 Sqft Of Living Space Across 4 Levels. Ideally Located Just One Block Off Park Ave, It's Peaceful Yet Steps From Downtown Dining, Shops, And Nyc Transit Options Including Train And Bus. The Ground Floor Offers An Office, Family Room, Half Bath, And Access To The Garage. The Main Level Includes A Spacious Living Room, Dining Room, Half Bath, Eat-in Kitchen, And Deck. Upstairs, The Second Level Offers 2 Bedrooms, 2 Full Baths, And Laundry, While The Top Floor Adds 2 More Bedrooms And A Full Bath, With Partial Nyc Views From The Front Room. High Ceilings, Fresh Paint, Large Windows, And Thoughtful Finishes Bring Natural Light And Attention To Detail Throughout. Parking Includes The 2 Car Garage Plus A Deeded Outdoor Spot. The Fenced Community Yard With Gazebo Feels Private And Inviting. Highly Rated Rutherford Schools & Unmatched Commuter Connectivity To Rts 3, 17, And I-95.
Rooms Sizes
Kitchen:
18x12 First
Dining Room:
n/a
Living Room:
19x30 First
Family Room:
14x20 Basement
Den:
n/a
Bedroom 1:
19x11 Second
Bedroom 2:
13x14 Second
Bedroom 3:
11x20 Third
Bedroom 4:
11x9 Third
Room Levels
Basement:
n/a
Ground:
BathOthr,FamilyRm,GarEnter,InsdEntr,Office,Utility
Level 1:
Bath(s) Other, Dining Room, Kitchen, Living Room
Level 2:
2 Bedrooms, Bath Main, Bath(s) Other
Level 3:
2 Bedrooms, Bath(s) Other
Level Other:
n/a
Room Features
Kitchen:
Eat-In Kitchen, Separate Dining Area
Dining Room:
Living/Dining Combo
Master Bedroom:
Full Bath, Walk-In Closet
Bath:
Jetted Tub, Stall Shower
Interior Features
Square Foot:
2,300
Year Renovated:
2020
Basement:
Yes - Finished, Full, Walkout
Full Baths:
3
Half Baths:
2
Appliances:
Dishwasher, Microwave Oven, Range/Oven-Gas, Refrigerator, Stackable Washer/Dryer
Flooring:
Carpeting, Laminate, Tile, Wood
Fireplaces:
No
Fireplace:
n/a
Interior:
CODetect,FireExtg,CeilHigh,JacuzTyp,SecurSys,SmokeDet,StallShw,TubShowr,WlkInCls
Exterior Features
Garage Space:
2-Car
Garage:
Attached Garage, Garage Door Opener
Driveway:
1 Car Width, Assigned, Blacktop
Roof:
Asphalt Shingle
Exterior:
Brick, Vinyl Siding
Swimming Pool:
No
Pool:
n/a
Utilities
Heating System:
Forced Hot Air, Multi-Zone
Heating Source:
Gas-Natural
Cooling:
Central Air, Multi-Zone Cooling
Water Heater:
Gas
Water:
Public Water
Sewer:
Public Sewer
Services:
Cable TV Available, Fiber Optic Available
Lot Features
Acres:
0.34
Lot Dimensions:
n/a
Lot Features:
Level Lot
School Information
Elementary:
WASHINGTON
Middle:
UNION
High School:
RUTHERFORD
Community Information
County:
Bergen
Town:
Rutherford Boro
Neighborhood:
None
Application Fee:
n/a
Association Fee:
$350 - Monthly
Fee Includes:
Maintenance-Common Area, Maintenance-Exterior, Snow Removal
Amenities:
n/a
Pets:
Cats OK, Dogs OK, Yes
Financial Considerations
List Price:
$950,000
Tax Amount:
$14,824
Land Assessment:
$300,000
Build. Assessment:
$175,000
Total Assessment:
$475,000
Tax Rate:
3.12
Tax Year:
2024
Ownership Type:
Condominium
Listing Information
MLS ID:
3984265
List Date:
09-02-2025
Days On Market:
0
Listing Broker:
REDFIN CORPORATION
Listing Agent:
















































Request More Information
Shawn and Diane Fox
RE/MAX American Dream
3108 Route 10 West
Denville, NJ 07834
Call: (973) 277-7853
Web: MorrisCountyLiving.com

