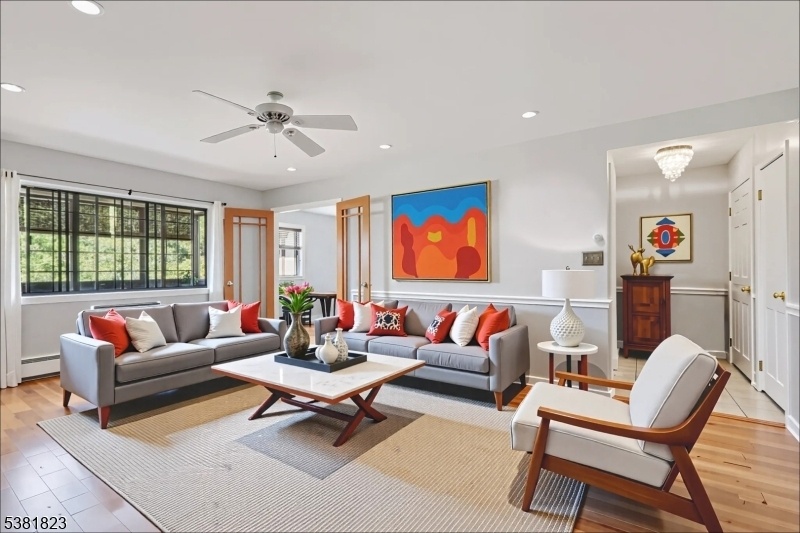1F Avon Ct
Chatham Twp, NJ 07928

















Price: $425,000
GSMLS: 3984299Type: Condo/Townhouse/Co-op
Style: One Floor Unit
Beds: 1
Baths: 1 Full & 1 Half
Garage: 1-Car
Year Built: 1984
Acres: 0.45
Property Tax: $5,569
Description
Welcome To A Beautifully Updated Residence Where Classic Tudor-style Architecture And Lush Landscaping Create Timeless Curb Appeal. Offering Approx. 1100 Sq Ft Of Thoughtfully Designed Single-floor Living, The Bright And Inviting Layout Includes Hardwood Flooring Throughout, Recessed Lighting, And Modern Lighting Fixtures. A Spacious Living Room And Formal Dining Room, Accented With Chair Moldings And Complemented By Fresh Paint, Offer Plenty Of Space For Entertaining And Everyday Comfort. The Eat-in Kitchen Features Several New Appliances And A Pass-through Window That Lets In Natural Light. Stainless Steel Appliances From Ge And Kitchenaid. A Generous Primary Bedroom With A Custom Closet System Provides Ample Storage, And The Office Could Flex As A 2nd Bedroom. Gorgeous Newly Renovated Full Bath And Updated Powder Room With Washer/dryer. A Private, Enclosed All-season Patio Overlooks Beautiful Grounds, Enjoyable Year-round. Convenient One-car Garage With Driveway Parking And Basement Storage. Set In A Peaceful Enclave With Great Amenities Including Pool, Tennis Courts, Clubhouse, And Playground. Briarwood Offers An Intimate Neighborhood Feel While Being Just Minutes From Chatham And New Providence Train Stations. Prime Location With Top-rated Chatham Schools, Parks Nearby, Easy Access To Downtown Chatham, Summit, Madison, And New Providence, Ideal For Both Everyday Living And Commuting. A Perfect Combination Of Modern Updates, Classic Character, And An Unbeatable Setting!
Rooms Sizes
Kitchen:
12x10 Second
Dining Room:
12x9 Second
Living Room:
12x21 Second
Family Room:
Second
Den:
9x12 Second
Bedroom 1:
16x22 Second
Bedroom 2:
n/a
Bedroom 3:
n/a
Bedroom 4:
n/a
Room Levels
Basement:
Storage Room
Ground:
n/a
Level 1:
n/a
Level 2:
1 Bedroom, Bath Main, Den, Dining Room, Foyer, Kitchen, Laundry Room, Living Room, Powder Room
Level 3:
n/a
Level Other:
n/a
Room Features
Kitchen:
Eat-In Kitchen
Dining Room:
Formal Dining Room
Master Bedroom:
n/a
Bath:
Stall Shower
Interior Features
Square Foot:
n/a
Year Renovated:
n/a
Basement:
No
Full Baths:
1
Half Baths:
1
Appliances:
Carbon Monoxide Detector, Dishwasher, Dryer, Microwave Oven, Range/Oven-Gas, Refrigerator, Washer
Flooring:
Tile, Wood
Fireplaces:
No
Fireplace:
n/a
Interior:
Blinds,CODetect,FireExtg,SmokeDet,StallShw
Exterior Features
Garage Space:
1-Car
Garage:
Built-In Garage
Driveway:
1 Car Width, Additional Parking, Blacktop, Driveway-Exclusive
Roof:
Asphalt Shingle
Exterior:
Stucco
Swimming Pool:
Yes
Pool:
Association Pool
Utilities
Heating System:
1 Unit, Baseboard - Hotwater
Heating Source:
Gas-Natural
Cooling:
2 Units, Wall A/C Unit(s)
Water Heater:
Gas
Water:
Public Water
Sewer:
Public Sewer
Services:
Cable TV Available
Lot Features
Acres:
0.45
Lot Dimensions:
n/a
Lot Features:
Level Lot
School Information
Elementary:
Southern Boulevard School (K-3)
Middle:
Chatham Middle School (6-8)
High School:
Chatham High School (9-12)
Community Information
County:
Morris
Town:
Chatham Twp.
Neighborhood:
Briarwood
Application Fee:
n/a
Association Fee:
$778 - Monthly
Fee Includes:
Heat, Maintenance-Common Area, Maintenance-Exterior, Snow Removal, Trash Collection, Water Fees
Amenities:
Club House, Playground, Pool-Outdoor, Storage, Tennis Courts
Pets:
Yes
Financial Considerations
List Price:
$425,000
Tax Amount:
$5,569
Land Assessment:
$150,000
Build. Assessment:
$130,000
Total Assessment:
$280,000
Tax Rate:
1.99
Tax Year:
2024
Ownership Type:
Condominium
Listing Information
MLS ID:
3984299
List Date:
09-02-2025
Days On Market:
0
Listing Broker:
CHRISTIE'S INT. REAL ESTATE GROUP
Listing Agent:

















Request More Information
Shawn and Diane Fox
RE/MAX American Dream
3108 Route 10 West
Denville, NJ 07834
Call: (973) 277-7853
Web: MorrisCountyLiving.com




