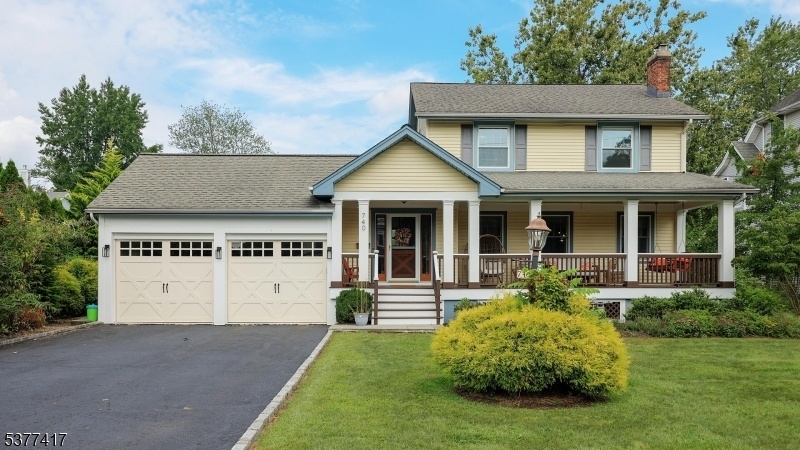740 Hanford Pl
Westfield Town, NJ 07090
































Price: $1,150,000
GSMLS: 3984392Type: Single Family
Style: Colonial
Beds: 4
Baths: 2 Full & 1 Half
Garage: 2-Car
Year Built: 1920
Acres: 0.24
Property Tax: $16,435
Description
This Isn't Just A House - It's Your Next Chapter. This Awesome Colonial Sits In One Of Westfield's Hottest Neighborhoods. A Bright, Airy Living Room Has A Fireplace That's Perfect For Cozy Nights In. The Kitchen Features Stainless Steel Appliances, Fresh Cabinets, And A Sunny Nook That Flows Right Into The Family Room. Out Back, The Landscaped Yard And Patio Are Made For Summer Bbqs And Relaxing Evenings With Family And Friends. The Primary Suite Is Your Own Personal Retreat And 3 Additional Bedrooms Round Out The 2nd Floor. The Finished Basement Is Ready To Be Your Gym, Game Room, Or Binge-watch Zone - Whatever Fits Your Lifestyle. Since Purchase, The Home Has Been Extensively Updated With New Hardwood Floors Upstairs, New Ac Systems And Ductwork, A New Heat Pump And Furnace, Smart Home Features Throughout (think Smart Locks, Smart Thermostats, Smart Light Switches, Smart Doorbell), An Ev Charger For Modern Convenience, A New Fence, Elegant Dining Room Wainscoting, Fresh Paint, Refinished Basement Floors, Refreshed Landscaping, A Sealed Driveway, And A Beautifully Rebuilt Front Porch With Striking New Columns. You're Just Minutes From Great Coffee Shops, Local Restaurants, And Nyc Trains. This Home Is Truly Move-in Ready, With Zero Hassle And All The Right Vibes!
Rooms Sizes
Kitchen:
9x14
Dining Room:
12x13 First
Living Room:
23x11 First
Family Room:
17x14 First
Den:
n/a
Bedroom 1:
17x17 Second
Bedroom 2:
12x11 Second
Bedroom 3:
12x12 Second
Bedroom 4:
12x11 First
Room Levels
Basement:
Laundry Room, Office, Rec Room, Storage Room
Ground:
n/a
Level 1:
BathMain,DiningRm,FamilyRm,Foyer,GarEnter,InsdEntr,Kitchen,LivingRm,MudRoom,Pantry,Porch
Level 2:
n/a
Level 3:
4 Or More Bedrooms, Bath Main, Bath(s) Other
Level Other:
n/a
Room Features
Kitchen:
Eat-In Kitchen, Pantry
Dining Room:
Formal Dining Room
Master Bedroom:
Full Bath, Walk-In Closet
Bath:
Tub Shower
Interior Features
Square Foot:
n/a
Year Renovated:
2010
Basement:
Yes - Finished-Partially, Full
Full Baths:
2
Half Baths:
1
Appliances:
Carbon Monoxide Detector, Dishwasher, Kitchen Exhaust Fan, Range/Oven-Gas, Self Cleaning Oven, Sump Pump
Flooring:
Tile, Wood
Fireplaces:
1
Fireplace:
Living Room, Wood Burning
Interior:
Blinds,CODetect,AlrmFire,FireExtg,SmokeDet,TubShowr,WlkInCls,WndwTret
Exterior Features
Garage Space:
2-Car
Garage:
Attached,DoorOpnr,InEntrnc
Driveway:
2 Car Width, Blacktop
Roof:
Asphalt Shingle
Exterior:
Vinyl Siding
Swimming Pool:
No
Pool:
n/a
Utilities
Heating System:
2 Units
Heating Source:
Gas-Natural
Cooling:
2 Units
Water Heater:
n/a
Water:
Public Water
Sewer:
Public Sewer
Services:
Cable TV Available, Fiber Optic Available, Garbage Extra Charge
Lot Features
Acres:
0.24
Lot Dimensions:
n/a
Lot Features:
Level Lot
School Information
Elementary:
Franklin
Middle:
Roosevelt
High School:
Westfield
Community Information
County:
Union
Town:
Westfield Town
Neighborhood:
North Side
Application Fee:
n/a
Association Fee:
n/a
Fee Includes:
n/a
Amenities:
n/a
Pets:
n/a
Financial Considerations
List Price:
$1,150,000
Tax Amount:
$16,435
Land Assessment:
$471,100
Build. Assessment:
$258,700
Total Assessment:
$729,800
Tax Rate:
2.25
Tax Year:
2024
Ownership Type:
Fee Simple
Listing Information
MLS ID:
3984392
List Date:
09-02-2025
Days On Market:
0
Listing Broker:
COLDWELL BANKER REALTY
Listing Agent:
































Request More Information
Shawn and Diane Fox
RE/MAX American Dream
3108 Route 10 West
Denville, NJ 07834
Call: (973) 277-7853
Web: MorrisCountyLiving.com

