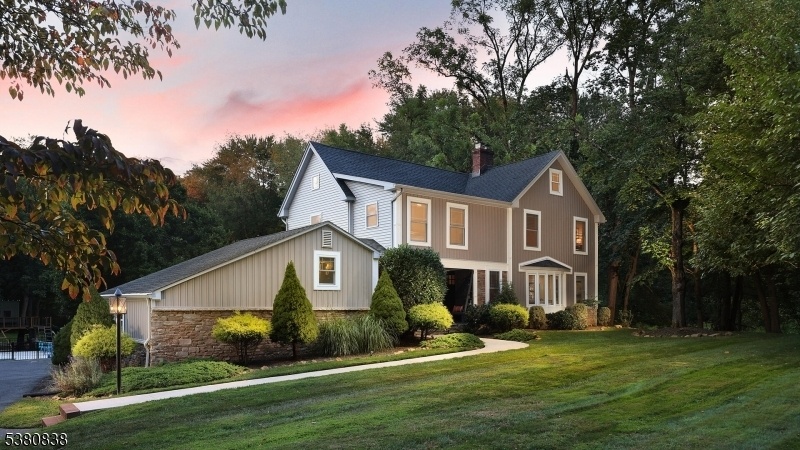1381 Rahway Road
Scotch Plains Twp, NJ 07076






































Price: $1,095,000
GSMLS: 3984402Type: Single Family
Style: Colonial
Beds: 5
Baths: 3 Full
Garage: 2-Car
Year Built: 1886
Acres: 1.47
Property Tax: $19,111
Description
Nestled In The Coveted South Side Of Scotch Plains, This Stunning 5 Bedroom, 3 Bath Farmhouse Colonial Is Set On 1.5 Acres, Seamlessly Blends Classic Charm With Modern Convenience. Ideally Situated In The Highly Sought After Coles School District, It Offers The Tranquility Of A Connecticut Retreat, But Is Just Moments Away From Schools And Transportation. A Private Porch, Connected To A 2 Car Attached Garage With Loft Storage, Welcomes You To A Hallway With Two Corner Closets, A Charming Window Seat Opens To A Sun Filled Living Room With A Dramatic Stone Wood Burning Fireplace. At The Heart Of The Home Is A Beautifully Designed Chef's Kitchen, Featuring Ss Appliances, An Island, Quartz Counters, And Ample Counter Space. A Versatile First Floor Bedroom And Bath Serves As A Guest Bedroom. The Second Floor Boasts Four Bedrooms With A Spacious Primary Bedroom & Walk In Fitted Closet. The Finished Basement Provides Additional Flexible Living Space. All Appliances Are Included In The Sale, Plus A Water Filtration System. The Backyard Has A Stunning Slate Patio And Is A Magical Paradise Complete With A Gorgeous Heated Pool, A Custom Designed & Built Tree House, Playground, A Ga-ga Pit And More! Not To Be Missed Is The Barn With A Workshop And Exercise Room (could Be An Art, Yoga Or Pilates Studio)! This Is A Great House For Entertaining! Don't Miss Out On This Wonderful Opportunity!
Rooms Sizes
Kitchen:
19x10 First
Dining Room:
16x9 First
Living Room:
19x12 First
Family Room:
n/a
Den:
n/a
Bedroom 1:
19x12 Second
Bedroom 2:
15x9 Second
Bedroom 3:
12x10 Second
Bedroom 4:
11x10 Second
Room Levels
Basement:
Rec Room, Storage Room, Utility Room
Ground:
n/a
Level 1:
1Bedroom,BathOthr,DiningRm,Foyer,GarEnter,InsdEntr,Kitchen,LivingRm,Loft,Porch
Level 2:
4 Or More Bedrooms, Bath Main, Bath(s) Other
Level 3:
n/a
Level Other:
n/a
Room Features
Kitchen:
Center Island, Eat-In Kitchen, See Remarks
Dining Room:
Living/Dining Combo
Master Bedroom:
Full Bath, Walk-In Closet
Bath:
Stall Shower
Interior Features
Square Foot:
n/a
Year Renovated:
2017
Basement:
Yes - Finished, Full, Partial
Full Baths:
3
Half Baths:
0
Appliances:
Carbon Monoxide Detector, Dishwasher, Dryer, Microwave Oven, Range/Oven-Gas, Refrigerator, Washer, Water Filter, Wine Refrigerator
Flooring:
Tile, Wood
Fireplaces:
1
Fireplace:
Living Room, Wood Burning
Interior:
Blinds,CODetect,FireExtg,SmokeDet,StallShw,TubShowr,WlkInCls,WndwTret
Exterior Features
Garage Space:
2-Car
Garage:
Attached Garage, Garage Door Opener, Loft Storage
Driveway:
2 Car Width, Additional Parking, Blacktop
Roof:
Asphalt Shingle
Exterior:
Stone, Vinyl Siding
Swimming Pool:
Yes
Pool:
Heated, In-Ground Pool, Outdoor Pool
Utilities
Heating System:
Forced Hot Air
Heating Source:
Gas-Natural
Cooling:
Central Air
Water Heater:
Gas
Water:
Public Water
Sewer:
Public Sewer
Services:
Cable TV Available, Garbage Extra Charge
Lot Features
Acres:
1.47
Lot Dimensions:
n/a
Lot Features:
Level Lot, Open Lot
School Information
Elementary:
J. Ackerma
Middle:
Terrill MS
High School:
SP Fanwood
Community Information
County:
Union
Town:
Scotch Plains Twp.
Neighborhood:
South Side
Application Fee:
n/a
Association Fee:
n/a
Fee Includes:
n/a
Amenities:
Pool-Outdoor
Pets:
Yes
Financial Considerations
List Price:
$1,095,000
Tax Amount:
$19,111
Land Assessment:
$65,900
Build. Assessment:
$96,500
Total Assessment:
$162,400
Tax Rate:
11.77
Tax Year:
2024
Ownership Type:
Fee Simple
Listing Information
MLS ID:
3984402
List Date:
09-02-2025
Days On Market:
2
Listing Broker:
COLDWELL BANKER REALTY
Listing Agent:
Mary Mcenerney






































Request More Information
Shawn and Diane Fox
RE/MAX American Dream
3108 Route 10 West
Denville, NJ 07834
Call: (973) 277-7853
Web: MorrisCountyLiving.com

