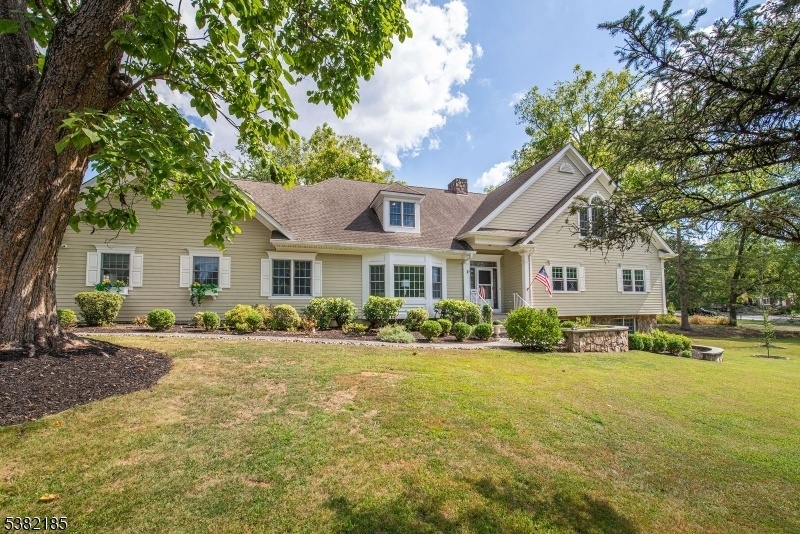28 Lafayette Ln
Bernards Twp, NJ 07920
























Price: $1,349,999
GSMLS: 3984404Type: Single Family
Style: Custom Home
Beds: 4
Baths: 3 Full & 1 Half
Garage: 2-Car
Year Built: 2012
Acres: 0.97
Property Tax: $20,118
Description
Exceptional Value Meets Uncompromising Quality. Custom 4/5 Br 3 1/2 Bath Multi-level Residence Is A Rare Combination Of Elegance, Flexibility, And Luxury That Outshines The Typical Two-story Colonial. With Dual Primary Suites On Both The Main And Second Floors, It Was Expertly Planned Long-term Guests, Or Residents Who Value Bothtogetherness And Privacy. Set On Nearly An Acre, This Residence Is Perfectly Positioned Near The End Of A Peaceful Cul-de-sac. Mature Trees, Elegant Landscaping, And A Steeplechase Fenced Meadow Ideal For Pets, Combine To Provide A Park-like Enclave With Only A Two Minute Stroll To The Quaint Historic Shops And Restaurants Of Liberty Corner And Elementaryschool. Constructed In 2012 By A Renowned Local Builder, This Move-in Ready Home Was Designed With Precision Craftsmanship, Modern Conveniences High End Finishes And A Rarecombination Of Spacious Rooms And A Layout That Provides Timeless Tradition Coupled With Flexibility. Step Inside To A Spacious Light-filled Main Level Featuring A Convenient Primary Suite,bedroom, Office/additional Bedroom, Expansive Kitchen W/ Center Island, Dining, Living Room And Den. Upstairs, An Expansive Private Primary Suite Includes A Sitting Room, Spa-inspired Bath,and Abundant Closet Space A True Sanctuary. Bedroom, Laundry And A Playroom/additional Bedroom Comprise The Remainder Of The Second Floor.
Rooms Sizes
Kitchen:
15x19 First
Dining Room:
11x12 First
Living Room:
19x14 First
Family Room:
17x13 First
Den:
n/a
Bedroom 1:
31x13 Second
Bedroom 2:
17x13 First
Bedroom 3:
12x17 Second
Bedroom 4:
11x18 Second
Room Levels
Basement:
Exercise Room, Rec Room, Storage Room, Walkout
Ground:
n/a
Level 1:
2 Bedrooms, Bath Main, Bath(s) Other, Breakfast Room, Dining Room, Family Room, Foyer, Kitchen, Living Room, Office, Powder Room
Level 2:
2Bedroom,BathMain,Laundry,SeeRem,SittngRm
Level 3:
Attic
Level Other:
n/a
Room Features
Kitchen:
Center Island, Eat-In Kitchen
Dining Room:
Formal Dining Room
Master Bedroom:
Full Bath, Sitting Room, Walk-In Closet
Bath:
Jetted Tub, Stall Shower
Interior Features
Square Foot:
n/a
Year Renovated:
2025
Basement:
Yes - Finished, Walkout
Full Baths:
3
Half Baths:
1
Appliances:
Carbon Monoxide Detector, Cooktop - Gas, Dishwasher, Generator-Built-In, Microwave Oven, Range/Oven-Gas, Refrigerator, Sump Pump, Wall Oven(s) - Gas
Flooring:
Carpeting, Laminate, Tile, Wood
Fireplaces:
1
Fireplace:
Wood Burning
Interior:
CODetect,JacuzTyp,SmokeDet,TubShowr,WlkInCls
Exterior Features
Garage Space:
2-Car
Garage:
Attached,DoorOpnr,InEntrnc
Driveway:
1 Car Width, Blacktop
Roof:
Composition Shingle
Exterior:
See Remarks
Swimming Pool:
No
Pool:
n/a
Utilities
Heating System:
2 Units, Baseboard - Hotwater
Heating Source:
Gas-Natural
Cooling:
2 Units, Central Air
Water Heater:
Gas
Water:
Public Water
Sewer:
Public Sewer
Services:
Cable TV Available, Fiber Optic Available, Garbage Extra Charge
Lot Features
Acres:
0.97
Lot Dimensions:
n/a
Lot Features:
Level Lot
School Information
Elementary:
LIBERTY C
Middle:
W ANNIN
High School:
RIDGE
Community Information
County:
Somerset
Town:
Bernards Twp.
Neighborhood:
n/a
Application Fee:
n/a
Association Fee:
n/a
Fee Includes:
n/a
Amenities:
n/a
Pets:
n/a
Financial Considerations
List Price:
$1,349,999
Tax Amount:
$20,118
Land Assessment:
$394,600
Build. Assessment:
$869,600
Total Assessment:
$1,264,200
Tax Rate:
1.78
Tax Year:
2024
Ownership Type:
Fee Simple
Listing Information
MLS ID:
3984404
List Date:
09-02-2025
Days On Market:
26
Listing Broker:
KELLER WILLIAMS TOWNE SQUARE REAL
Listing Agent:
























Request More Information
Shawn and Diane Fox
RE/MAX American Dream
3108 Route 10 West
Denville, NJ 07834
Call: (973) 277-7853
Web: MorrisCountyLiving.com

