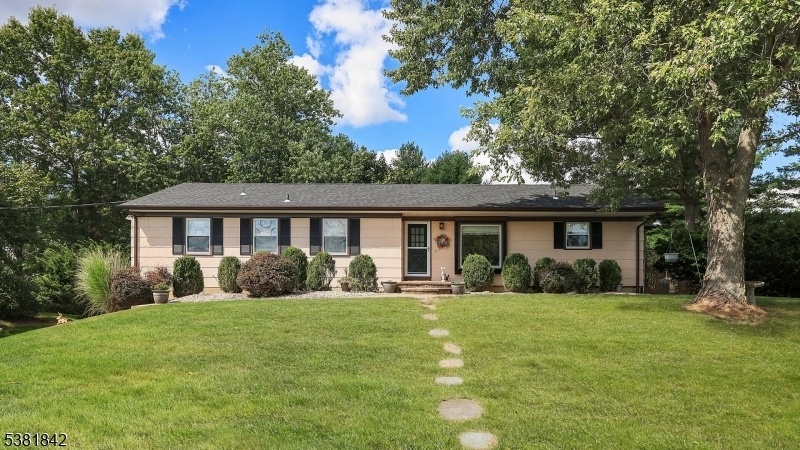18 Rittenhouse Rd
Delaware Twp, NJ 08559







































Price: $560,000
GSMLS: 3984406Type: Single Family
Style: Raised Ranch
Beds: 4
Baths: 2 Full
Garage: 2-Car
Year Built: 1977
Acres: 0.87
Property Tax: $6,795
Description
This 4-bedroom, 2-bath Ranch Offers Nearly An Acre Of Country Living With Modern Updates. The Bright Eat-in Kitchen, Dining, And Living Areas Create An Inviting Flow, While The Primary Suite Features An Updated Bath. All Bedrooms Are Generously Sized, And The Fully Finished Basement Provides Versatile Space For A Family Room, Office, Or Fitness Area. Outdoors, A Fenced Section And Open Yard Allow For Both Privacy And Recreation. A 2-car Garage Offers Added Storage And Convenience. This Property Combines Space, Comfort, And Functionality In An Ideal Setting.
Rooms Sizes
Kitchen:
24x10 First
Dining Room:
11x10 First
Living Room:
18x13 First
Family Room:
22x21 Basement
Den:
n/a
Bedroom 1:
14x11 First
Bedroom 2:
10x10 Ground
Bedroom 3:
11x9 First
Bedroom 4:
10x9 First
Room Levels
Basement:
FamilyRm,GarEnter,Laundry,Utility,Walkout
Ground:
n/a
Level 1:
4 Or More Bedrooms, Bath Main, Bath(s) Other, Dining Room, Foyer, Kitchen, Living Room
Level 2:
Attic
Level 3:
n/a
Level Other:
n/a
Room Features
Kitchen:
Breakfast Bar, Eat-In Kitchen
Dining Room:
Formal Dining Room
Master Bedroom:
1st Floor, Full Bath
Bath:
Stall Shower
Interior Features
Square Foot:
n/a
Year Renovated:
n/a
Basement:
Yes - Finished, Full, Walkout
Full Baths:
2
Half Baths:
0
Appliances:
Carbon Monoxide Detector, Dishwasher, Disposal, Microwave Oven, Range/Oven-Electric, Self Cleaning Oven, Sump Pump
Flooring:
Carpeting, Tile, Wood
Fireplaces:
No
Fireplace:
n/a
Interior:
Blinds,CODetect,FireExtg,SmokeDet,TubShowr
Exterior Features
Garage Space:
2-Car
Garage:
Built-In,DoorOpnr,GarUnder,InEntrnc
Driveway:
1 Car Width, Blacktop
Roof:
Asphalt Shingle
Exterior:
Composition Shingle
Swimming Pool:
No
Pool:
n/a
Utilities
Heating System:
1 Unit, Baseboard - Electric, Forced Hot Air
Heating Source:
Oil Tank Above Ground - Inside
Cooling:
1 Unit, Ceiling Fan, Central Air
Water Heater:
Electric
Water:
Public Water
Sewer:
Public Sewer
Services:
Cable TV Available, Garbage Extra Charge
Lot Features
Acres:
0.87
Lot Dimensions:
n/a
Lot Features:
Corner, Open Lot
School Information
Elementary:
DELAWARE
Middle:
DELAWARE
High School:
HUNTCENTRL
Community Information
County:
Hunterdon
Town:
Delaware Twp.
Neighborhood:
n/a
Application Fee:
n/a
Association Fee:
n/a
Fee Includes:
n/a
Amenities:
n/a
Pets:
Yes
Financial Considerations
List Price:
$560,000
Tax Amount:
$6,795
Land Assessment:
$131,100
Build. Assessment:
$116,100
Total Assessment:
$247,200
Tax Rate:
2.75
Tax Year:
2024
Ownership Type:
Fee Simple
Listing Information
MLS ID:
3984406
List Date:
09-02-2025
Days On Market:
0
Listing Broker:
COLDWELL BANKER REALTY
Listing Agent:







































Request More Information
Shawn and Diane Fox
RE/MAX American Dream
3108 Route 10 West
Denville, NJ 07834
Call: (973) 277-7853
Web: MorrisCountyLiving.com

