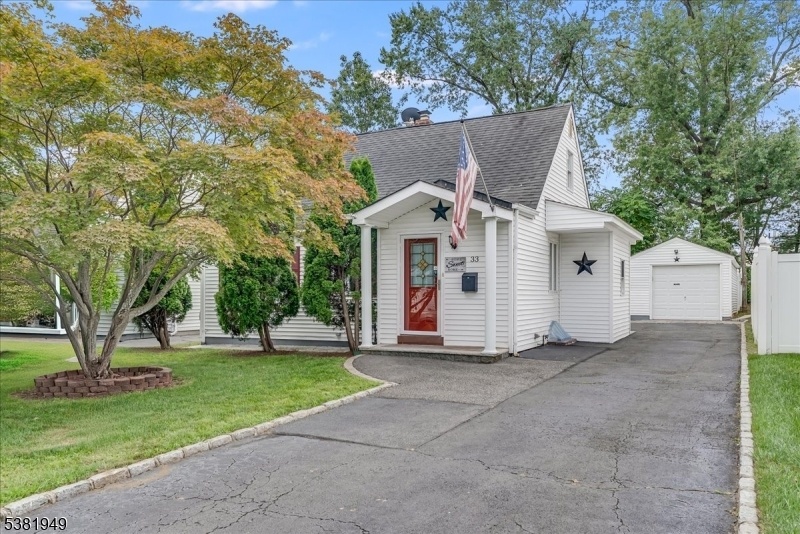33 Sunset Dr
Clark Twp, NJ 07066



















Price: $565,000
GSMLS: 3984431Type: Single Family
Style: Cape Cod
Beds: 3
Baths: 2 Full
Garage: 1-Car
Year Built: 1940
Acres: 0.14
Property Tax: $9,770
Description
Welcome To This Inviting 3 Bedroom, 2 Bathroom Cape Cod That Blends Charm With Modern Comfort. From The Moment You Arrive, The Picture Perfect Curb Appeal Sets The Tone For What's Inside. Step Through The Foyer Into A Gracious Living Room And Formal Dining Room, Perfect For Entertaining Or Everyday Gatherings. The Updated Eat-in Kitchen With Corian Countertops Is Both Stylish And Functional, Offering An Ideal Space To Enjoy Meals. On The First Floor, You'll Find A Spacious Primary Suite With Dual Closets, Recessed Lighting, And A Private En-suite Bathroom With Stall Shower, Plus An Additional Full Hall Bath. Upstairs, Two Well Sized Bedrooms Provide Flexible Options To Suit Your Needs. The Fully Finished Basement With Laundry Room Expands Your Living Space With A Versatile Recreation Room, Great For Movie Nights, Hobbies, Or A Home Gym. Outside, Enjoy The Fenced-in Backyard With A Covered Patio, Ready For Year Round Use. A Detached 1 Car Garage Provides Added Ease And Storage. Conveniently Located Near Shopping, Major Highways, And Schools, This Beautifully Maintained Home Is A Rare Opportunity You Won't Want To Miss.
Rooms Sizes
Kitchen:
First
Dining Room:
First
Living Room:
First
Family Room:
n/a
Den:
n/a
Bedroom 1:
First
Bedroom 2:
Second
Bedroom 3:
Second
Bedroom 4:
n/a
Room Levels
Basement:
n/a
Ground:
n/a
Level 1:
n/a
Level 2:
n/a
Level 3:
n/a
Level Other:
n/a
Room Features
Kitchen:
Eat-In Kitchen
Dining Room:
n/a
Master Bedroom:
n/a
Bath:
n/a
Interior Features
Square Foot:
1,600
Year Renovated:
n/a
Basement:
Yes - Finished
Full Baths:
2
Half Baths:
0
Appliances:
Carbon Monoxide Detector, Dishwasher
Flooring:
n/a
Fireplaces:
No
Fireplace:
n/a
Interior:
n/a
Exterior Features
Garage Space:
1-Car
Garage:
Detached Garage
Driveway:
1 Car Width, Blacktop, Driveway-Exclusive, On-Street Parking
Roof:
Asphalt Shingle
Exterior:
Vinyl Siding
Swimming Pool:
n/a
Pool:
n/a
Utilities
Heating System:
1 Unit
Heating Source:
Gas-Natural
Cooling:
Central Air
Water Heater:
n/a
Water:
Public Water
Sewer:
Public Sewer
Services:
n/a
Lot Features
Acres:
0.14
Lot Dimensions:
50X119
Lot Features:
n/a
School Information
Elementary:
Valley RD
Middle:
Kumpf M.S.
High School:
Johnson HS
Community Information
County:
Union
Town:
Clark Twp.
Neighborhood:
n/a
Application Fee:
n/a
Association Fee:
n/a
Fee Includes:
n/a
Amenities:
n/a
Pets:
Yes
Financial Considerations
List Price:
$565,000
Tax Amount:
$9,770
Land Assessment:
$236,300
Build. Assessment:
$205,000
Total Assessment:
$441,300
Tax Rate:
2.21
Tax Year:
2024
Ownership Type:
Fee Simple
Listing Information
MLS ID:
3984431
List Date:
09-03-2025
Days On Market:
21
Listing Broker:
DAVID REALTY GROUP LLC
Listing Agent:



















Request More Information
Shawn and Diane Fox
RE/MAX American Dream
3108 Route 10 West
Denville, NJ 07834
Call: (973) 277-7853
Web: MorrisCountyLiving.com

