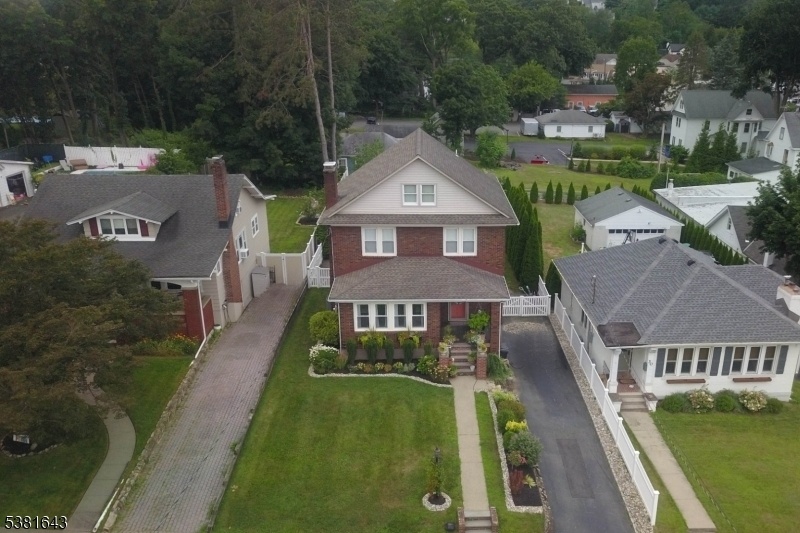26 Chestnut St
Boonton Town, NJ 07005






































Price: $689,000
GSMLS: 3984460Type: Single Family
Style: Colonial
Beds: 3
Baths: 2 Full & 1 Half
Garage: No
Year Built: 1930
Acres: 0.21
Property Tax: $14,550
Description
Welcome Home To This Classic Country Charmer In Boonton's Desirable Park Section!this Brick Beauty Greets You With A Welcoming Front Porch And A Craftsman-style Door That Sets The Tone For The Character Within. Inside, The Formal Living Room Features A Cozy Wood-burning Fireplace And Double French Doors That Open To A Sunlit Enclosed Porch Perfect For Relaxing With Morning Coffee Or Evening Reads. The Gracious Dining Room Is Ideal For Hosting Special Gatherings, While The Updated Kitchen Boasts Granite Counters And Stainless Steel Appliances. A Convenient Mudroom With Direct Yard Access And A Powder Room Complete The First Level. Upstairs, You'll Find Three Comfortable Bedrooms Plus The Flexibility To Create A Fourth, Along With An Updated Full Bath Featuring In-home Laundry. Hardwood Floors Flow Throughout, Adding Warmth And Charm. The Full Walk-up Attic Provides Generous Storage Space, While The Finished Basement Offers Even More Living Options With A Full Bath And Sliding Doors Leading To Two Patios. Outside, Enjoy A Good-sized Fenced Yard With An Above-ground Pool Great For Summer Fun. Located Just Minutes From Boonton's Thriving Town Center, You'll Love The Variety Of Shops, Cafes, And Small-town Charm This Community Has To Offer. Commuters Will Appreciate Easy Access To Major Highways And Nyc Transportation. Don't Miss The Chance To Make This Wonderful Home Yours
Rooms Sizes
Kitchen:
First
Dining Room:
First
Living Room:
First
Family Room:
Basement
Den:
n/a
Bedroom 1:
Second
Bedroom 2:
Second
Bedroom 3:
Second
Bedroom 4:
n/a
Room Levels
Basement:
Bath(s) Other, Family Room, Utility Room
Ground:
n/a
Level 1:
DiningRm,Kitchen,LivingRm,MudRoom,Porch,PowderRm,Sunroom
Level 2:
3 Bedrooms, Attic, Bath Main
Level 3:
Attic
Level Other:
n/a
Room Features
Kitchen:
Center Island, Not Eat-In Kitchen
Dining Room:
Formal Dining Room
Master Bedroom:
n/a
Bath:
n/a
Interior Features
Square Foot:
n/a
Year Renovated:
n/a
Basement:
Yes - Finished, Full, Walkout
Full Baths:
2
Half Baths:
1
Appliances:
Carbon Monoxide Detector, Dishwasher, Kitchen Exhaust Fan, Microwave Oven, Range/Oven-Gas, Refrigerator
Flooring:
Carpeting, Tile, Wood
Fireplaces:
1
Fireplace:
Living Room
Interior:
CODetect,SmokeDet,TubShowr
Exterior Features
Garage Space:
No
Garage:
n/a
Driveway:
1 Car Width, Blacktop
Roof:
Asphalt Shingle
Exterior:
Brick, Vinyl Siding
Swimming Pool:
Yes
Pool:
Above Ground
Utilities
Heating System:
1 Unit, Radiators - Hot Water
Heating Source:
Gas-Natural
Cooling:
1 Unit, Central Air
Water Heater:
Gas
Water:
Public Water
Sewer:
Public Sewer
Services:
Cable TV Available
Lot Features
Acres:
0.21
Lot Dimensions:
50X183
Lot Features:
Level Lot
School Information
Elementary:
n/a
Middle:
n/a
High School:
Boonton High School (9-12)
Community Information
County:
Morris
Town:
Boonton Town
Neighborhood:
Park
Application Fee:
n/a
Association Fee:
n/a
Fee Includes:
n/a
Amenities:
n/a
Pets:
n/a
Financial Considerations
List Price:
$689,000
Tax Amount:
$14,550
Land Assessment:
$200,300
Build. Assessment:
$230,200
Total Assessment:
$430,500
Tax Rate:
3.38
Tax Year:
2024
Ownership Type:
Fee Simple
Listing Information
MLS ID:
3984460
List Date:
09-03-2025
Days On Market:
0
Listing Broker:
REALTY EXECUTIVES EXCEPTIONAL
Listing Agent:






































Request More Information
Shawn and Diane Fox
RE/MAX American Dream
3108 Route 10 West
Denville, NJ 07834
Call: (973) 277-7853
Web: MorrisCountyLiving.com




