20 Jay St
Rockaway Boro, NJ 07866
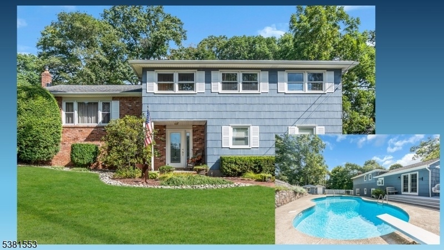

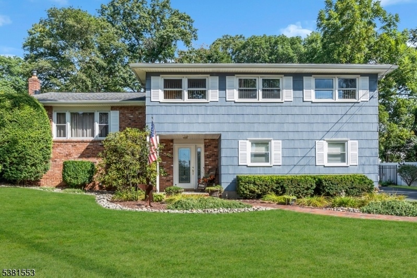

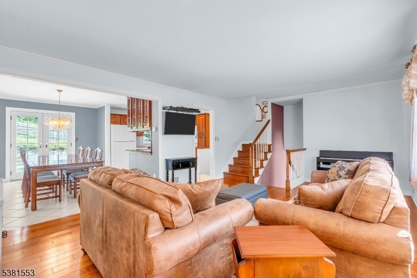
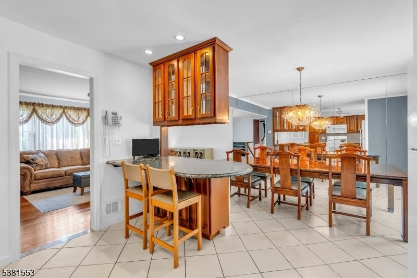
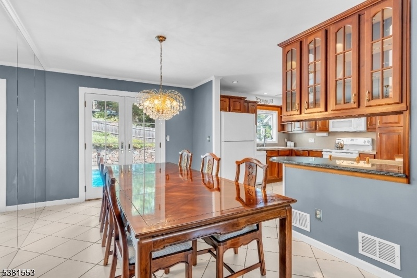

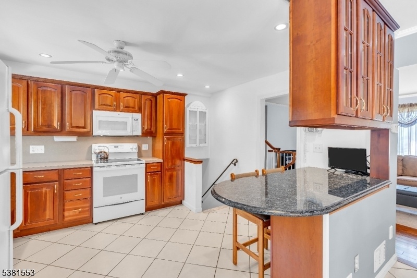
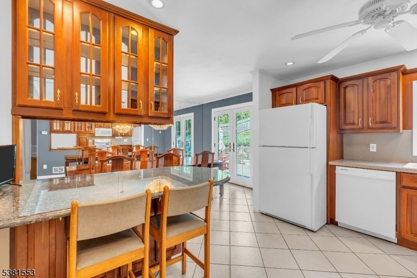
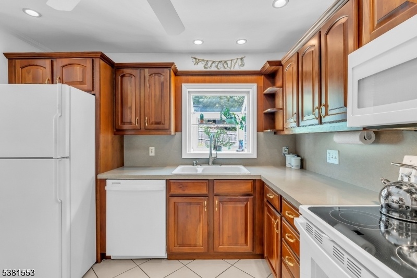
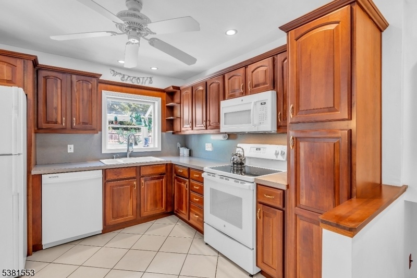
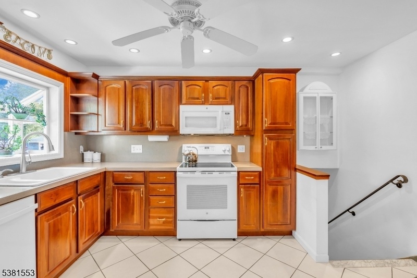
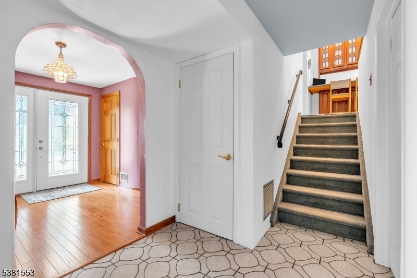
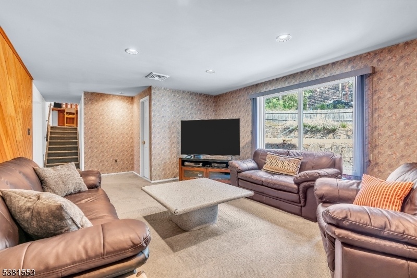
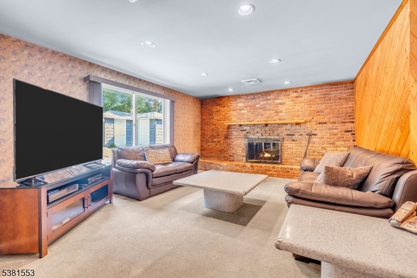
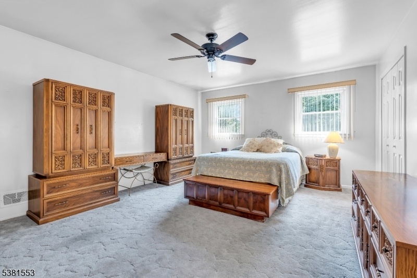
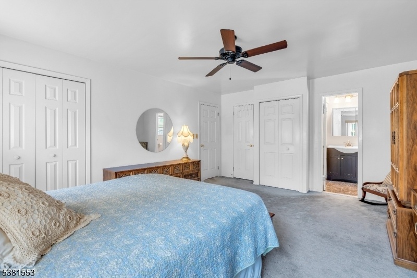
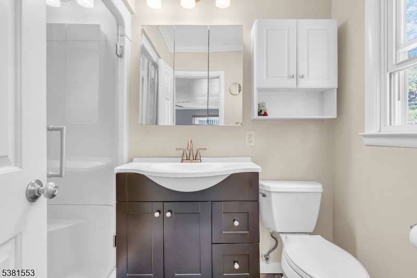

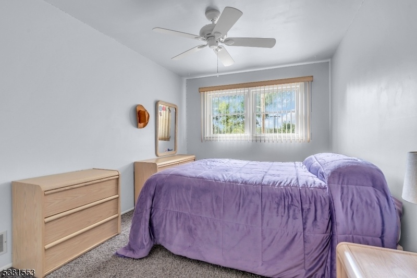
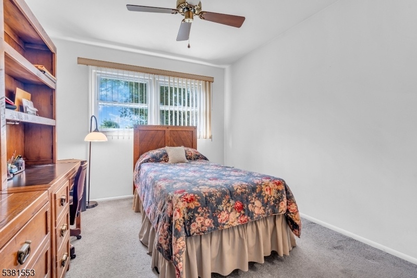
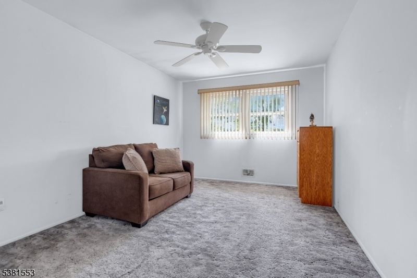

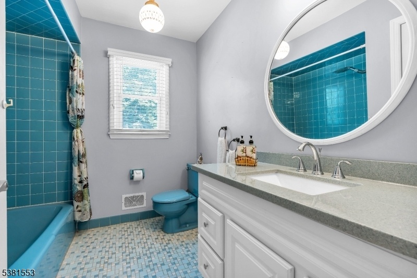

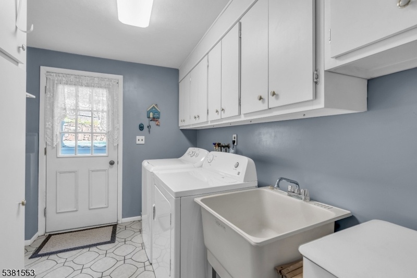

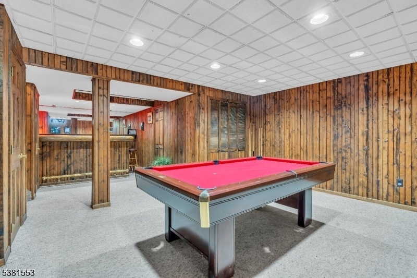
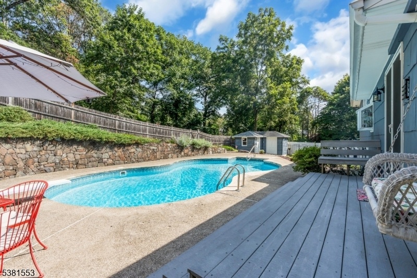
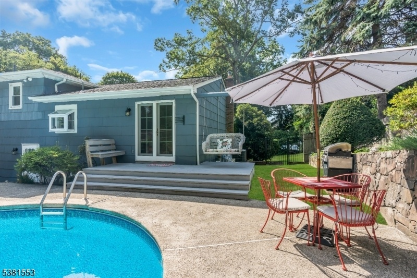
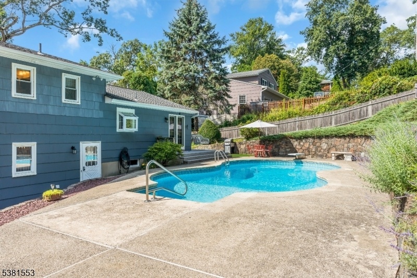
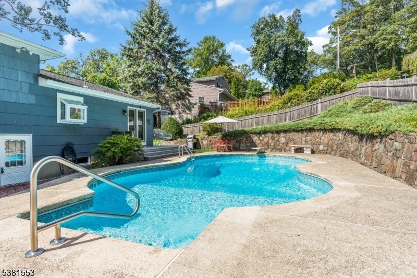
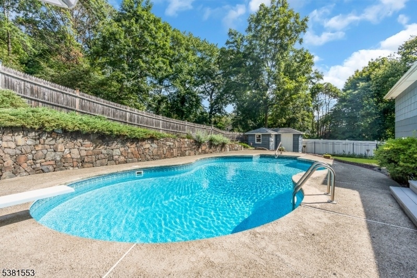

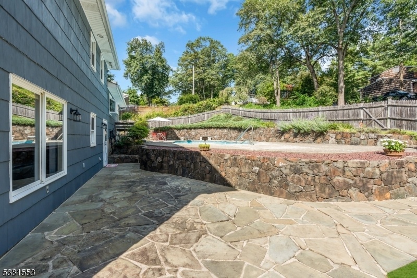


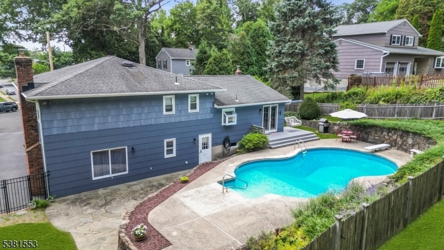
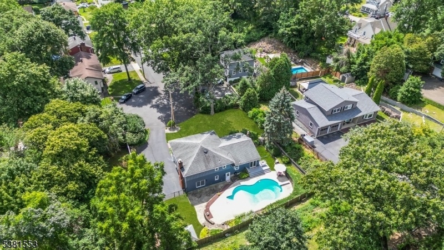

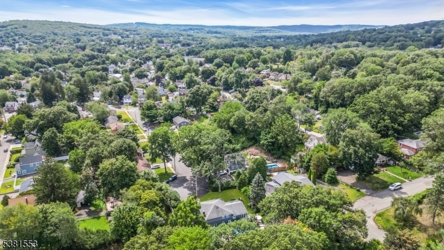

Price: $749,900
GSMLS: 3984468Type: Single Family
Style: Custom Home
Beds: 4
Baths: 2 Full & 1 Half
Garage: 2-Car
Year Built: 1974
Acres: 0.29
Property Tax: $12,395
Description
Tucked Away At The Back Of A Quiet Cul-de-sac, This Brick-accented Gem Sits On A Beautifully Level Landscape Lot With A Sparkling In-ground Saltwater Pool With An Automatic Self-cleaning Vacuum And Yard Designed For Entertaining Day Or Night With Exterior Outdoor Lighting. Imagine Summer Days By The Water And Evenings Gathered In Your Very Own Outdoor Retreat With An Outbuilding Ready To Become Your Poolside Cabana, Studio, Or Entertaining Space With Room For An Outdoor Summer Kitchen And Hot/cold Water Spickets. Step Inside To A Versatile Floor Plan That Blends Comfort And Style, While Offering The Opportunity To Bring Your Own Vision To Life. A Renovated Kitchen Boasts Solid Wood Cabinetry And Granite Countertops That Flow Seamlessly Into The Dining Room And Formal Living Room. The Family Room With A Wood-burning Fireplace Is The Perfect Spot To Relax, While The Spacious Foyer, Mudroom/laundry Room With Pool Access, And Newer Hardwood Floors Add Convenience And Elegance. Upstairs, You'll Find Four Bedrooms, Including A Renovated, Spacious Primary Suite With A Renovated Private Ensuite Bath. A Bonus Game Room/fitness Room With A Wet Bar Expands Your Lifestyle Possibilities. With A Side-load Two-car Garage, Mature Landscaping, And Endless Potential To Craft Your Dream Outdoor Retreat, This Home Offers Both Luxury And Flexibility. Perfectly Located Near Major Routes, Shopping, Dining, And Nj Transit For Easy Commuting.
Rooms Sizes
Kitchen:
11x13 First
Dining Room:
9x13 First
Living Room:
19x13 First
Family Room:
22x13 Ground
Den:
n/a
Bedroom 1:
16x13 Second
Bedroom 2:
10x19 Second
Bedroom 3:
9x15 Second
Bedroom 4:
9x15 Second
Room Levels
Basement:
GameRoom,SeeRem,Utility
Ground:
FamilyRm,Foyer,GarEnter,Laundry,PowderRm
Level 1:
Bath Main, Dining Room, Kitchen, Living Room
Level 2:
4 Or More Bedrooms, Attic, Bath(s) Other
Level 3:
n/a
Level Other:
MudRoom
Room Features
Kitchen:
Breakfast Bar
Dining Room:
Formal Dining Room
Master Bedroom:
Full Bath
Bath:
Stall Shower
Interior Features
Square Foot:
1,688
Year Renovated:
2018
Basement:
Yes - Finished, Full, Walkout
Full Baths:
2
Half Baths:
1
Appliances:
Central Vacuum, Dishwasher, Dryer, Microwave Oven, Range/Oven-Electric, Refrigerator, Washer
Flooring:
Carpeting, Tile, Wood
Fireplaces:
1
Fireplace:
Family Room, Wood Burning
Interior:
BarWet,Blinds,SmokeDet,StallShw,TubShowr
Exterior Features
Garage Space:
2-Car
Garage:
Built-In Garage, Oversize Garage
Driveway:
2 Car Width, Blacktop
Roof:
Asphalt Shingle
Exterior:
Brick, Composition Shingle
Swimming Pool:
Yes
Pool:
In-Ground Pool
Utilities
Heating System:
Forced Hot Air
Heating Source:
Oil Tank Above Ground - Outside
Cooling:
Attic Fan, Central Air
Water Heater:
Oil
Water:
Public Water
Sewer:
Public Sewer
Services:
Cable TV, Fiber Optic Available
Lot Features
Acres:
0.29
Lot Dimensions:
100X125
Lot Features:
Cul-De-Sac, Level Lot, Open Lot
School Information
Elementary:
n/a
Middle:
n/a
High School:
Morris Hills High School (9-12)
Community Information
County:
Morris
Town:
Rockaway Boro
Neighborhood:
n/a
Application Fee:
n/a
Association Fee:
n/a
Fee Includes:
n/a
Amenities:
n/a
Pets:
n/a
Financial Considerations
List Price:
$749,900
Tax Amount:
$12,395
Land Assessment:
$198,700
Build. Assessment:
$174,100
Total Assessment:
$372,800
Tax Rate:
3.33
Tax Year:
2024
Ownership Type:
Fee Simple
Listing Information
MLS ID:
3984468
List Date:
09-03-2025
Days On Market:
78
Listing Broker:
RE/MAX HOUSE VALUES
Listing Agent:











































Request More Information
Shawn and Diane Fox
RE/MAX American Dream
3108 Route 10 West
Denville, NJ 07834
Call: (973) 277-7853
Web: MorrisCountyLiving.com




