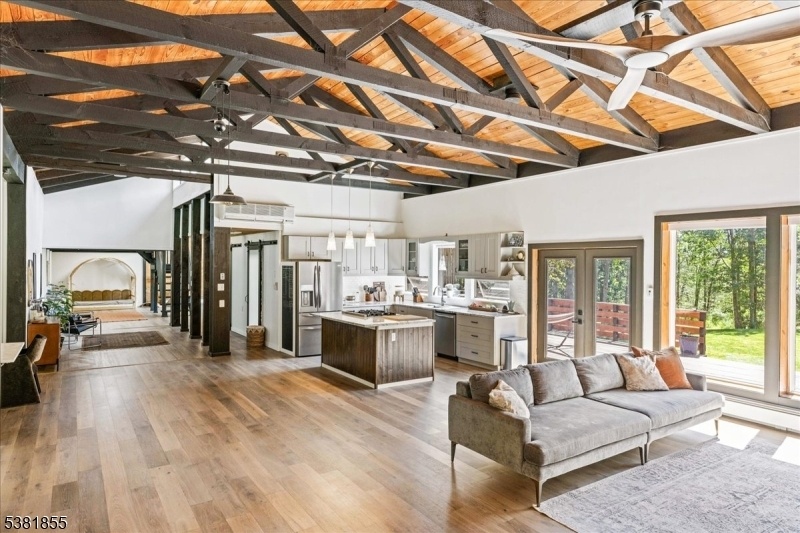1 Shannon Ln
Blairstown Twp, NJ 07825







































Price: $799,000
GSMLS: 3984489Type: Single Family
Style: Contemporary
Beds: 4
Baths: 2 Full
Garage: 2-Car
Year Built: 1979
Acres: 6.68
Property Tax: $12,214
Description
1 Shannon Lane Is A Sprawling Contemporary Retreat Offering Single-level Living W/ Minimal Stairs. Enter Beneath The Carport Through A Modern Front Door, Where A Covered Sitting Area Invites Morning Coffee Or Dinner Al Fresco. Inside, Natural Light Streams Through Walls Of Windows Into The Open Living, Dining + Kitchen Spaces, Framed By Soaring Exposed-beam Ceilings And An Electric Fireplace That Add Warmth + Character. A Generous Walk-in Pantry Enhances The Kitchen, While A Lounge + Playroom Extend From The Main Living Area, Overlooked By A Lofted Office. Beyond The Lounge, A Separate Laundry Room Connects To The Private Bedroom Wing. The Primary Suite, W/ Walk-in Closet + Full Bath, Sits Just Off The Living Area, While Three Vaulted-ceiling Bedrooms In The Renovated Wing Feel Airy + Inviting, W/ Potential For An Additional En-suite. Set On 6.68 Flat, Usable Acres At The End Of A Private Cul-de-sac, The Property Blends Privacy + Versatility Ideal For Gardens, Farmland, Or Even Horses. A Massive Deck Overlooks The Garden And Open Yard, Surrounded By Wooded Scenery For Year-round Tranquility. Practical Amenities Include A Tool Shed, Large Wood Storage, 200-gallon Propane Tanks, Whole-house Generator + A Brand-new 4-bedroom Septic. A New Roof Crowns The Home's Extension, While The Location Just Over A Mile To The Appalachian Trail, Minutes To The Delaware Recreation Area, And 70 Miles To Nyc Offers The Rare Balance Of Seclusion And Accessibility.
Rooms Sizes
Kitchen:
11x23 First
Dining Room:
11x11 First
Living Room:
24x23 First
Family Room:
39x23
Den:
n/a
Bedroom 1:
19x15 First
Bedroom 2:
17x13 First
Bedroom 3:
14x14 First
Bedroom 4:
19x20
Room Levels
Basement:
n/a
Ground:
n/a
Level 1:
n/a
Level 2:
n/a
Level 3:
n/a
Level Other:
n/a
Room Features
Kitchen:
Center Island, Eat-In Kitchen
Dining Room:
n/a
Master Bedroom:
1st Floor, Full Bath, Walk-In Closet
Bath:
Stall Shower
Interior Features
Square Foot:
3,914
Year Renovated:
n/a
Basement:
No
Full Baths:
2
Half Baths:
0
Appliances:
Carbon Monoxide Detector, Dishwasher, Dryer, Generator-Built-In, Kitchen Exhaust Fan, Range/Oven-Gas, Refrigerator, Washer, Water Filter, Water Softener-Own
Flooring:
Laminate, Tile
Fireplaces:
1
Fireplace:
Living Room, See Remarks
Interior:
CeilBeam,CeilHigh,SoakTub,WlkInCls
Exterior Features
Garage Space:
2-Car
Garage:
Carport-Attached
Driveway:
Crushed Stone
Roof:
Asphalt Shingle
Exterior:
Wood
Swimming Pool:
No
Pool:
n/a
Utilities
Heating System:
Baseboard - Electric
Heating Source:
Electric, Gas-Propane Owned
Cooling:
Window A/C(s)
Water Heater:
Gas
Water:
Well
Sewer:
Septic 4 Bedroom Town Verified
Services:
Garbage Extra Charge
Lot Features
Acres:
6.68
Lot Dimensions:
n/a
Lot Features:
Level Lot, Private Road
School Information
Elementary:
BLAIRSTOWN
Middle:
NO. WARREN
High School:
NO. WARREN
Community Information
County:
Warren
Town:
Blairstown Twp.
Neighborhood:
n/a
Application Fee:
n/a
Association Fee:
n/a
Fee Includes:
n/a
Amenities:
n/a
Pets:
n/a
Financial Considerations
List Price:
$799,000
Tax Amount:
$12,214
Land Assessment:
$124,700
Build. Assessment:
$269,200
Total Assessment:
$393,900
Tax Rate:
3.10
Tax Year:
2024
Ownership Type:
Fee Simple
Listing Information
MLS ID:
3984489
List Date:
09-03-2025
Days On Market:
0
Listing Broker:
KL SOTHEBY'S INT'L. REALTY
Listing Agent:







































Request More Information
Shawn and Diane Fox
RE/MAX American Dream
3108 Route 10 West
Denville, NJ 07834
Call: (973) 277-7853
Web: MorrisCountyLiving.com

