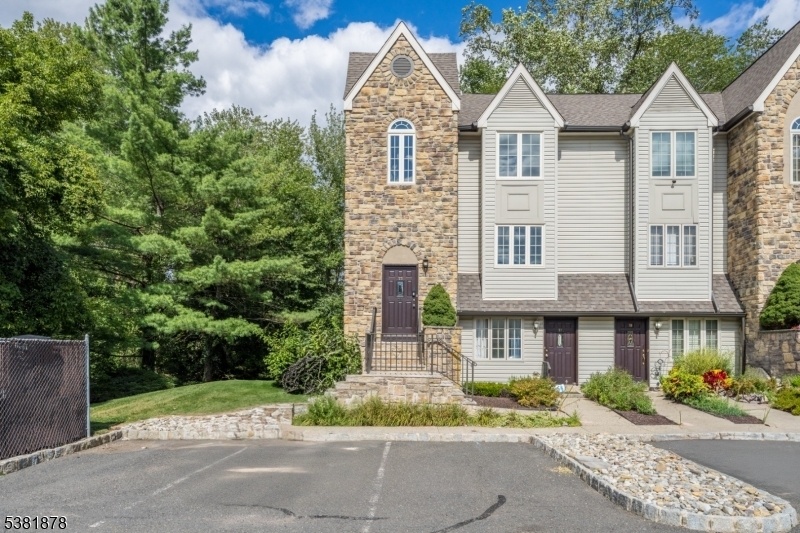23 Wren Court
Berkeley Heights Twp, NJ 07922




























Price: $499,000
GSMLS: 3984507Type: Condo/Townhouse/Co-op
Style: Townhouse-End Unit
Beds: 3
Baths: 1 Full & 1 Half
Garage: No
Year Built: 1994
Acres: 0.01
Property Tax: $4,192
Description
Updated & Beautiful Corner Unit In Berkeley Heights Highlands Townhomes! Looking For Easy, Carefree Living In A Great Town Close To Nyc & Every Shop Or Service You Could Ever Need? Welcome To Your New Townhome At 23 Wren Ct, A 3 Bed/1.5 Bath Beauty Impeccably Updated & Maintained Throughout 3 Levels. Step Into The Bright Entry Foyer That Boasts 3 Closets! Up A Half Flight Of Stairs To Discover A Custom Beverage Bar With Quartz Countertop, Undercounter Fridge & Cabinets To Hold All Your Entertainment Essentials. Take Note Of The Newer Gray Luxury Vinyl Plank Flooring, Custom Crown & Baseboard Molding & New Lighting That Flows Throughout The Main Level. Don't Miss The Gray Accent Wall Surrounding A Custom Built-in Bay Window Seat With Storage As You Enter The Open Concept Living Room & Dining Room. Plenty Of Room For A Large Table To Host In Front Of Sliders To A Cozy Balcony Overlooking The Treed Back/side Yard Of This Coveted Corner Unit. The Stylish Kitchen Makes Meal Prep Fun With Soft-close White Cabinetry, Quartz Countertops & Ss Appliances Including Gas Range With Griddle. Half A Flight Up Has A Surprise Double-height Landing With 2 More Closets & Soaring Picture Windows. 3rd Level Is An Oasis With New Carpet, Newly Updated Full Bathroom Shining With Quartz & White Subway Tile & 3 Large Bedrooms, Plus Laundry Closet! Hoa Covers All Exterior Maintenance, 2 Parking Spaces Included. Minutes From Town, Schools, Parks, Train & More!
Rooms Sizes
Kitchen:
8x11 First
Dining Room:
13x8 First
Living Room:
21x16 First
Family Room:
n/a
Den:
n/a
Bedroom 1:
10x15 Second
Bedroom 2:
10x15 Second
Bedroom 3:
11x12 Second
Bedroom 4:
n/a
Room Levels
Basement:
n/a
Ground:
Vestibul
Level 1:
Dining Room, Kitchen, Living Room, Powder Room
Level 2:
3 Bedrooms, Bath Main
Level 3:
n/a
Level Other:
n/a
Room Features
Kitchen:
Galley Type
Dining Room:
Living/Dining Combo
Master Bedroom:
n/a
Bath:
n/a
Interior Features
Square Foot:
n/a
Year Renovated:
n/a
Basement:
No
Full Baths:
1
Half Baths:
1
Appliances:
Carbon Monoxide Detector, Dishwasher, Microwave Oven, Range/Oven-Gas, Refrigerator
Flooring:
n/a
Fireplaces:
No
Fireplace:
n/a
Interior:
Carbon Monoxide Detector, Smoke Detector
Exterior Features
Garage Space:
No
Garage:
n/a
Driveway:
None
Roof:
Asphalt Shingle
Exterior:
Stone, Vinyl Siding
Swimming Pool:
n/a
Pool:
n/a
Utilities
Heating System:
Forced Hot Air
Heating Source:
Gas-Natural
Cooling:
Central Air
Water Heater:
Gas
Water:
Public Water
Sewer:
Public Sewer
Services:
n/a
Lot Features
Acres:
0.01
Lot Dimensions:
n/a
Lot Features:
Cul-De-Sac, Level Lot
School Information
Elementary:
Woodruff
Middle:
Columbia
High School:
Governor
Community Information
County:
Union
Town:
Berkeley Heights Twp.
Neighborhood:
Highlands
Application Fee:
n/a
Association Fee:
$440 - Monthly
Fee Includes:
Maintenance-Common Area, Maintenance-Exterior, Snow Removal, Trash Collection
Amenities:
n/a
Pets:
Yes
Financial Considerations
List Price:
$499,000
Tax Amount:
$4,192
Land Assessment:
$10,500
Build. Assessment:
$87,300
Total Assessment:
$97,800
Tax Rate:
4.29
Tax Year:
2024
Ownership Type:
Condominium
Listing Information
MLS ID:
3984507
List Date:
09-03-2025
Days On Market:
0
Listing Broker:
KELLER WILLIAMS REALTY
Listing Agent:




























Request More Information
Shawn and Diane Fox
RE/MAX American Dream
3108 Route 10 West
Denville, NJ 07834
Call: (973) 277-7853
Web: MorrisCountyLiving.com

