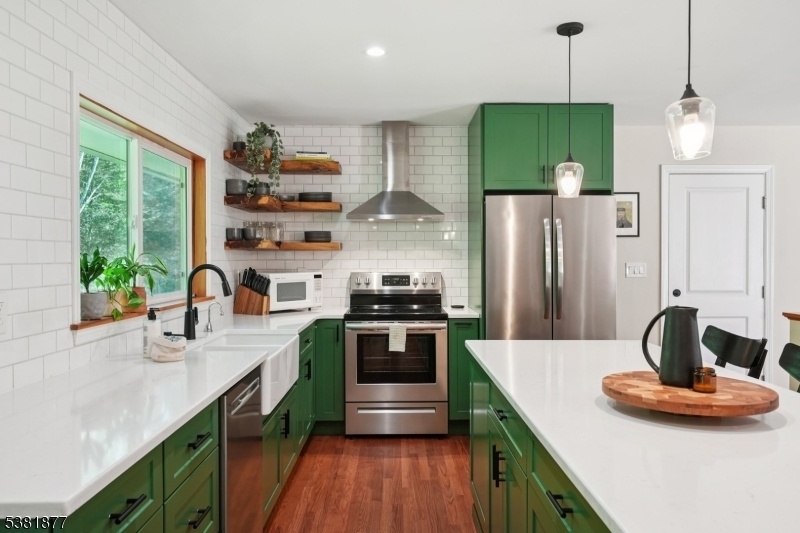965 Cedar Dr
Stillwater Twp, NJ 07860




























Price: $379,000
GSMLS: 3984524Type: Single Family
Style: Ranch
Beds: 2
Baths: 1 Full & 1 Half
Garage: 1-Car
Year Built: 1971
Acres: 1.06
Property Tax: $6,635
Description
Welcome To 965 Cedar Drive, A Move-in Ready 2-bedroom, 1.5-bath Home In The Sought-after Paulinskill Lake Community. Just Minutes From The Water's Edge And Swartswood State Park, This Property Offers Access To Year-round Outdoor Recreation While Providing Modern Comfort At Home. Inside, You'll Love The Sunlit Open Layout And The Showstopping Updated Kitchen- The True Centerpiece Of The Home. It Features Bold Cabinetry, Quartz Countertops, A Farmhouse Sink, Stainless Steel Appliances, Subway Tile Backsplash, And Open Shelving, With Direct Access To A Charming Balcony, Perfect For A Morning Coffee Or Fresh Air. The Main Bath Is Also Updated, While The Walkout, Unfinished Basement Offers Incredible Additional Living Space With A Half Bath, Ready For Your Personal Touch. Step Outside To Enjoy A Fenced-in Yard, Perfect For Pets Or Play, And The Convenience Of An Attached Garage. As Part Of The Paulinskill Lake Association, You'll Have Access To Community Amenities Including Swimming, Boating, Fishing, And Seasonal Events.whether You're Hosting Friends In Your Spacious Kitchen, Stepping Onto The Balcony For A Breath Of Fresh Air, Exploring Nearby Parks, Or Simply Enjoying The Peace Of Stillwater Living, 965 Cedar Drive Delivers The Ideal Balance Of Comfort, Convenience, And Community.
Rooms Sizes
Kitchen:
14x9 First
Dining Room:
9x9 First
Living Room:
24x11 First
Family Room:
n/a
Den:
n/a
Bedroom 1:
n/a
Bedroom 2:
n/a
Bedroom 3:
n/a
Bedroom 4:
n/a
Room Levels
Basement:
n/a
Ground:
Bath(s) Other, Laundry Room, Rec Room
Level 1:
2Bedroom,DiningRm,GarEnter,Kitchen,LivingRm
Level 2:
n/a
Level 3:
n/a
Level Other:
n/a
Room Features
Kitchen:
Center Island
Dining Room:
n/a
Master Bedroom:
n/a
Bath:
n/a
Interior Features
Square Foot:
n/a
Year Renovated:
n/a
Basement:
Yes - Walkout
Full Baths:
1
Half Baths:
1
Appliances:
Carbon Monoxide Detector, Dishwasher, Dryer, Range/Oven-Electric, Washer
Flooring:
Laminate, Tile, Wood
Fireplaces:
1
Fireplace:
Wood Burning
Interior:
n/a
Exterior Features
Garage Space:
1-Car
Garage:
Attached Garage
Driveway:
Blacktop
Roof:
Asphalt Shingle
Exterior:
Vinyl Siding
Swimming Pool:
No
Pool:
n/a
Utilities
Heating System:
Forced Hot Air
Heating Source:
Electric
Cooling:
Central Air
Water Heater:
Electric
Water:
Association
Sewer:
Private, Septic
Services:
n/a
Lot Features
Acres:
1.06
Lot Dimensions:
154X300 AV
Lot Features:
n/a
School Information
Elementary:
STILLWATER
Middle:
KITTATINNY
High School:
KITTATINNY
Community Information
County:
Sussex
Town:
Stillwater Twp.
Neighborhood:
Paulinskill Lake Ass
Application Fee:
n/a
Association Fee:
$660 - Annually
Fee Includes:
n/a
Amenities:
n/a
Pets:
Yes
Financial Considerations
List Price:
$379,000
Tax Amount:
$6,635
Land Assessment:
$81,700
Build. Assessment:
$101,200
Total Assessment:
$182,900
Tax Rate:
3.63
Tax Year:
2024
Ownership Type:
Fee Simple
Listing Information
MLS ID:
3984524
List Date:
09-03-2025
Days On Market:
0
Listing Broker:
KL SOTHEBY'S INT'L. REALTY
Listing Agent:




























Request More Information
Shawn and Diane Fox
RE/MAX American Dream
3108 Route 10 West
Denville, NJ 07834
Call: (973) 277-7853
Web: MorrisCountyLiving.com

