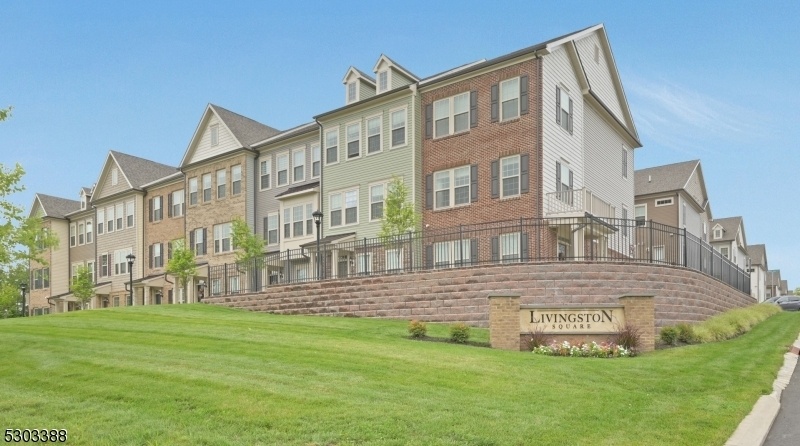32 Gala Ct
Livingston Twp, NJ 07039



















Price: $929,000
GSMLS: 3984525Type: Condo/Townhouse/Co-op
Style: Townhouse-End Unit
Beds: 3
Baths: 3 Full & 1 Half
Garage: 2-Car
Year Built: 2020
Acres: 10.38
Property Tax: $15,243
Description
Experience Luxury, Comfort, And Smart Living In This Beautifully Elevated End-unit Townhome, Ideally Located In The Prestigious Livingston Square Community In Livingston, Nj. Set In A Town Known For Its Top-rated School System, Upscale Amenities, And Easy Commute To Nyc, This Sun-filled Home Offers The Perfect Blend Of Location, Style, And Convenience. Smart Lighting, Smart Locks, And Premium Hardwood Floors Run Throughout, Creating A Modern And Welcoming Ambiance. The Open-concept Gourmet Kitchen Is A Chef's Dream, Featuring An Lg Signature Refrigerator, High-end Appliances, Upgraded Cabinetry, Sleek Countertops, A Powerful Vent Hood, And A Pantry. Upstairs, You'll Find Two Oversized Bedrooms, Each With Its En-suite Bath, Including A Luxurious Primary Suite With Dual Vanities And An Extra-large Custom Walk-in Closet Fitted By California Closets. On The Ground Floor, The Third Bedroom Also Features A Full En-suite Bath And Is Outfitted With A State-of-the-art Murphy Bed, Built-in Office Desk, And Custom Storage; All By California Closets. The Garage Is Thoughtfully Designed With Epoxy Floors, An Ev Charger, A Bike Hanger, A Car-wash Spigot, Built-in California Closet Cabinetry, And A Custom Workstation, All Brightly Lit For Ultimate Functionality. Meticulously Maintained And Move-in Ready, This Stunning Townhome Offers Modern Living In One Of New Jersey's Most Sought-after Communities.
Rooms Sizes
Kitchen:
First
Dining Room:
First
Living Room:
First
Family Room:
n/a
Den:
n/a
Bedroom 1:
Second
Bedroom 2:
Second
Bedroom 3:
Ground
Bedroom 4:
n/a
Room Levels
Basement:
n/a
Ground:
1Bedroom,BathOthr,Foyer,GarEnter
Level 1:
Dining Room, Kitchen, Living Room
Level 2:
2 Bedrooms, Bath Main, Bath(s) Other
Level 3:
n/a
Level Other:
n/a
Room Features
Kitchen:
Center Island, Eat-In Kitchen, Separate Dining Area
Dining Room:
n/a
Master Bedroom:
Walk-In Closet
Bath:
Stall Shower
Interior Features
Square Foot:
n/a
Year Renovated:
n/a
Basement:
No
Full Baths:
3
Half Baths:
1
Appliances:
Dishwasher, Dryer, Kitchen Exhaust Fan, Microwave Oven, Range/Oven-Electric, Refrigerator, Washer
Flooring:
Tile, Wood
Fireplaces:
No
Fireplace:
n/a
Interior:
CeilHigh,SecurSys,SoakTub,StallShw,WlkInCls,WndwTret
Exterior Features
Garage Space:
2-Car
Garage:
Attached Garage, Finished Garage, Garage Door Opener
Driveway:
Blacktop
Roof:
Asphalt Shingle
Exterior:
See Remarks
Swimming Pool:
n/a
Pool:
n/a
Utilities
Heating System:
Forced Hot Air, Multi-Zone
Heating Source:
Gas-Natural
Cooling:
Central Air, Multi-Zone Cooling
Water Heater:
Gas
Water:
Public Water
Sewer:
Public Sewer
Services:
Fiber Optic Available
Lot Features
Acres:
10.38
Lot Dimensions:
n/a
Lot Features:
n/a
School Information
Elementary:
LIVINGSTON
Middle:
LIVINGSTON
High School:
LIVINGSTON
Community Information
County:
Essex
Town:
Livingston Twp.
Neighborhood:
Livingston Square
Application Fee:
n/a
Association Fee:
$238 - Monthly
Fee Includes:
Electric, Snow Removal
Amenities:
n/a
Pets:
Yes
Financial Considerations
List Price:
$929,000
Tax Amount:
$15,243
Land Assessment:
$200,000
Build. Assessment:
$423,200
Total Assessment:
$623,200
Tax Rate:
2.45
Tax Year:
2024
Ownership Type:
Condominium
Listing Information
MLS ID:
3984525
List Date:
09-03-2025
Days On Market:
0
Listing Broker:
WEICHERT REALTORS
Listing Agent:



















Request More Information
Shawn and Diane Fox
RE/MAX American Dream
3108 Route 10 West
Denville, NJ 07834
Call: (973) 277-7853
Web: MorrisCountyLiving.com

