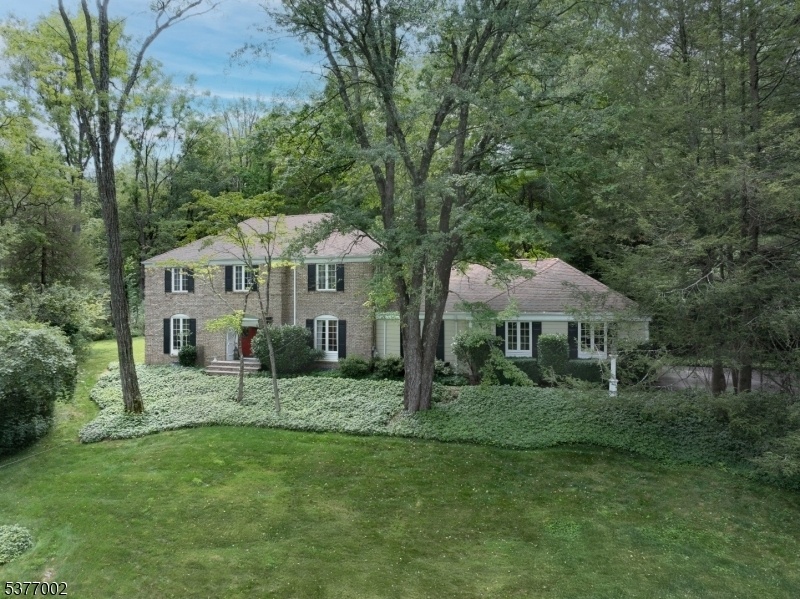16 Glen Gary Dr
Mendham Twp, NJ 07945




























Price: $1,179,000
GSMLS: 3984535Type: Single Family
Style: Colonial
Beds: 4
Baths: 2 Full & 2 Half
Garage: 2-Car
Year Built: 1976
Acres: 1.03
Property Tax: $17,006
Description
This Handsome, Well Maintained Chc, Located On Glen Gary Dr, Is Under 5 Miles From The Center Of Morristown And All It Has To Offer While Still Being In The Highly Desirable Blue Ribbon Mendham School System. The Home Is Well Appointed With Gleaming Hardwood Floors Throughout And Extensive Custom Millwork. The Renovated Kitchen With Separate Dining Area And Sliding Doors To A Back Deck Features A 6 Burner Wolf Cooktop, Viking Double Ovens, Samsung Refrigerator, Kitchen Aid Dishwasher And Microwave Drawer. The Expansive Living Room Runs From The Front Of The House To The Back With Lots Of Windows, Ensuring Plenty Of Natural Light. A Wood Burning Fireplace With Custom Mantle Is The Focal Point Of The Family Room. The Custom Built-in Cabinetry And Vaulted Ceiling Makes This An Inviting, Cozy Place To Hang Out. All The Bedrooms, Located Upstairs, Offer Wood Floors, Plenty Of Windows And Ample Closet Space. The Primary Bedroom Boasts An Updated En Suite With Beautiful Millwork And Custom Cabinetry. The Lower Level With A 2nd Powder Room, Provides A Spacious Rec Room, Home Office And A Workshop. Another Staircase From The Basement To The Garage Adds Convenience. Sitting On 1 Private Acre, The House Is Located Across From Patriot Path, A Multi-use Trail System. With Easy Quick Access To Morristown, Take Advantage Of The Train To Nyc, Many Good Restaurants, The Preforming Arts Center And Nationally Ranked Morristown Hospital. This Home Is Truly Move-in Ready!
Rooms Sizes
Kitchen:
23x12 First
Dining Room:
14x13 First
Living Room:
14x25 First
Family Room:
16x27 First
Den:
n/a
Bedroom 1:
17x19 Second
Bedroom 2:
13x12 Second
Bedroom 3:
13x13 Second
Bedroom 4:
14x12 Second
Room Levels
Basement:
Office, Powder Room, Rec Room, Workshop
Ground:
n/a
Level 1:
Dining Room, Family Room, Kitchen, Living Room, Powder Room
Level 2:
4 Or More Bedrooms, Bath Main, Bath(s) Other
Level 3:
n/a
Level Other:
n/a
Room Features
Kitchen:
Eat-In Kitchen, Separate Dining Area
Dining Room:
Formal Dining Room
Master Bedroom:
Full Bath, Walk-In Closet
Bath:
Stall Shower
Interior Features
Square Foot:
n/a
Year Renovated:
n/a
Basement:
Yes - Finished, Full
Full Baths:
2
Half Baths:
2
Appliances:
Carbon Monoxide Detector, Cooktop - Gas, Dishwasher, Dryer, Generator-Hookup, Kitchen Exhaust Fan, Microwave Oven, Refrigerator, Wall Oven(s) - Electric, Washer
Flooring:
Tile, Wood
Fireplaces:
1
Fireplace:
Family Room, Wood Burning
Interior:
CeilCath,SecurSys,TubShowr,WlkInCls
Exterior Features
Garage Space:
2-Car
Garage:
Attached Garage
Driveway:
1 Car Width, Blacktop
Roof:
Asphalt Shingle
Exterior:
Brick, Wood Shingle
Swimming Pool:
n/a
Pool:
n/a
Utilities
Heating System:
2 Units
Heating Source:
Gas-Natural
Cooling:
2 Units
Water Heater:
n/a
Water:
Private
Sewer:
Septic
Services:
Fiber Optic, Garbage Extra Charge
Lot Features
Acres:
1.03
Lot Dimensions:
n/a
Lot Features:
Cul-De-Sac, Wooded Lot
School Information
Elementary:
Mendham Township Elementary School (K-4)
Middle:
Mendham Township Middle School (5-8)
High School:
n/a
Community Information
County:
Morris
Town:
Mendham Twp.
Neighborhood:
n/a
Application Fee:
n/a
Association Fee:
n/a
Fee Includes:
n/a
Amenities:
n/a
Pets:
n/a
Financial Considerations
List Price:
$1,179,000
Tax Amount:
$17,006
Land Assessment:
$402,200
Build. Assessment:
$523,900
Total Assessment:
$926,100
Tax Rate:
1.94
Tax Year:
2024
Ownership Type:
Fee Simple
Listing Information
MLS ID:
3984535
List Date:
09-03-2025
Days On Market:
22
Listing Broker:
TURPIN REAL ESTATE, INC.
Listing Agent:




























Request More Information
Shawn and Diane Fox
RE/MAX American Dream
3108 Route 10 West
Denville, NJ 07834
Call: (973) 277-7853
Web: MorrisCountyLiving.com




