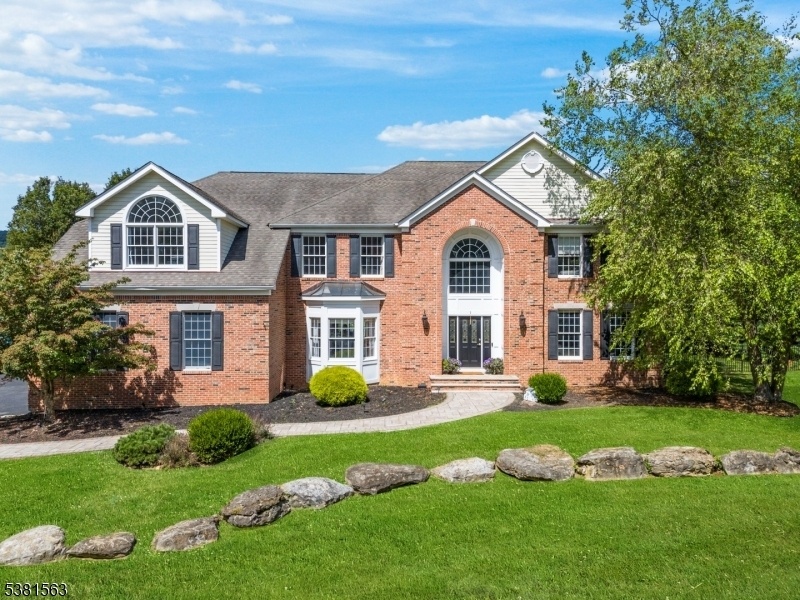1 Elaine Ct
Washington Twp, NJ 07830


















































Price: $1,099,000
GSMLS: 3984537Type: Single Family
Style: Custom Home
Beds: 4
Baths: 4 Full
Garage: 3-Car
Year Built: 2004
Acres: 1.84
Property Tax: $22,738
Description
Welcome To This Stunning Custom-built Home By A Renowned Long Valley Builder, Beautifully Updated With Thoughtful Modern Enhancements. Hardwood Floors Flow Throughout The First And Second Levels, Complemented By Fresh Interior Paint. The Gourmet Kitchen Impresses With Refinished Cabinetry, An Enlarged Island With Brazilian Tesla Quartzite, Brown Antique Leathered Granite, Farm Sink, And New Appliances. The Elegant Foyer Features New Balusters And A Striking Chandelier With Lift. Upstairs, The Princess Suite And Spacious Bedrooms Offer Tray Ceilings, Walk-in Closets, And A Second-floor Laundry. The Master Suite Is A True Retreat With A Hotel-like Bath Including Double Granite Vanity, Jetted Tub, And Shower. Entertain In The Cathedral-ceiling Family Room With Fireplace And Built-ins, Or Enjoy Outdoor Living On The Trex Deck With Electric Awning Overlooking The Professionally Landscaped Yard. The In-ground Pool Boasts A Custom Liner, Led Lighting, And New Hayward Equipment. Additional Highlights Include A Home Office, Custom Library, Whole-house Generator, Security System, Built-in Speakers, 3-car Garage, Fully Fenced Yard, And Expansive 10' Ceiling Basement. Surrounded By Preservation Land With Mountain Views, This Home Offers Luxury, Privacy, And Peace Of Mind With Every Detail Updated For Modern Living.
Rooms Sizes
Kitchen:
27x17 First
Dining Room:
18x15 First
Living Room:
20x15 First
Family Room:
24x18 First
Den:
14x13 First
Bedroom 1:
25x15 Second
Bedroom 2:
15x15 Second
Bedroom 3:
14x13 Second
Bedroom 4:
14x13 Second
Room Levels
Basement:
Storage Room, Utility Room
Ground:
Den,FamilyRm,Foyer,Kitchen,LivingRm,MudRoom,Pantry
Level 1:
BathMain,Den,DiningRm,FamilyRm,Foyer,GarEnter,Kitchen,LivingRm,MudRoom,Pantry
Level 2:
4 Or More Bedrooms, Bath Main, Bath(s) Other, Laundry Room, Storage Room
Level 3:
Attic
Level Other:
n/a
Room Features
Kitchen:
Center Island, Eat-In Kitchen, Pantry
Dining Room:
Formal Dining Room
Master Bedroom:
Full Bath, Walk-In Closet
Bath:
Jetted Tub, Stall Shower
Interior Features
Square Foot:
4,144
Year Renovated:
n/a
Basement:
Yes - Full, Unfinished
Full Baths:
4
Half Baths:
0
Appliances:
Dishwasher, Dryer, Microwave Oven, Range/Oven-Electric, Refrigerator, Washer
Flooring:
Carpeting, Tile, Wood
Fireplaces:
1
Fireplace:
Living Room, Wood Burning
Interior:
CODetect,CeilCath,CeilHigh,JacuzTyp,Skylight,SmokeDet,StallShw,StereoSy,TubShowr,WlkInCls,WndwTret
Exterior Features
Garage Space:
3-Car
Garage:
Attached Garage, Garage Door Opener
Driveway:
1 Car Width, Blacktop, Driveway-Exclusive
Roof:
Asphalt Shingle
Exterior:
Brick,ConcBrd
Swimming Pool:
Yes
Pool:
Heated, In-Ground Pool, Liner
Utilities
Heating System:
2 Units, Forced Hot Air, Multi-Zone
Heating Source:
Oil Tank Above Ground - Inside
Cooling:
2 Units, Ceiling Fan, Central Air, Multi-Zone Cooling
Water Heater:
Electric
Water:
Well
Sewer:
Septic 4 Bedroom Town Verified
Services:
Cable TV Available, Garbage Extra Charge
Lot Features
Acres:
1.84
Lot Dimensions:
n/a
Lot Features:
Cul-De-Sac, Level Lot, Mountain View, Open Lot
School Information
Elementary:
Old Farmers Road School (K-5)
Middle:
n/a
High School:
n/a
Community Information
County:
Morris
Town:
Washington Twp.
Neighborhood:
Washington Manor
Application Fee:
n/a
Association Fee:
n/a
Fee Includes:
n/a
Amenities:
n/a
Pets:
Yes
Financial Considerations
List Price:
$1,099,000
Tax Amount:
$22,738
Land Assessment:
$211,500
Build. Assessment:
$572,300
Total Assessment:
$783,800
Tax Rate:
2.90
Tax Year:
2024
Ownership Type:
Fee Simple
Listing Information
MLS ID:
3984537
List Date:
09-03-2025
Days On Market:
0
Listing Broker:
EXP REALTY, LLC
Listing Agent:


















































Request More Information
Shawn and Diane Fox
RE/MAX American Dream
3108 Route 10 West
Denville, NJ 07834
Call: (973) 277-7853
Web: MorrisCountyLiving.com




